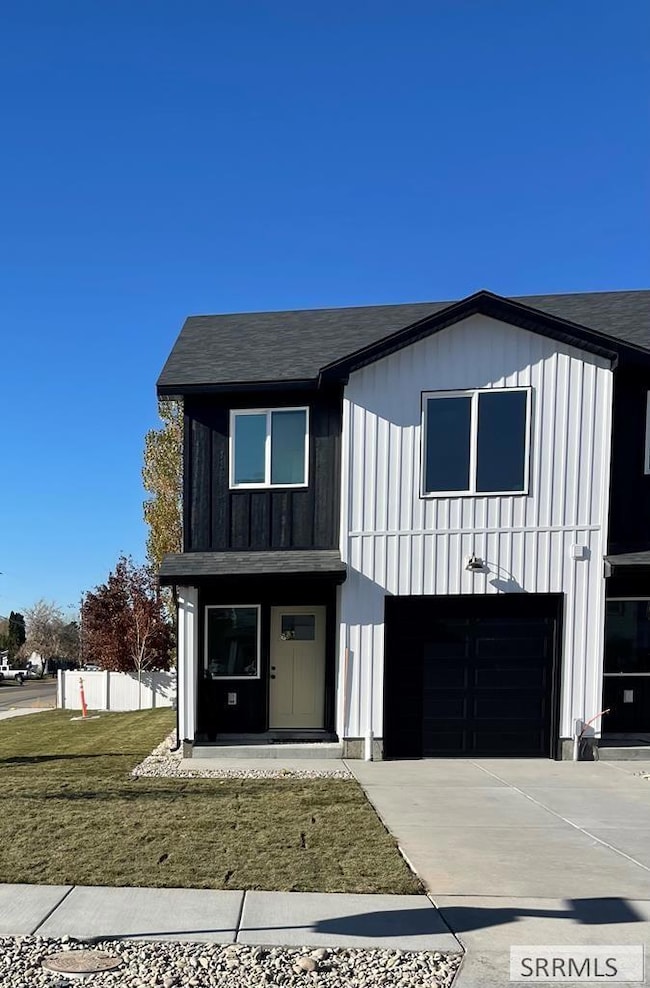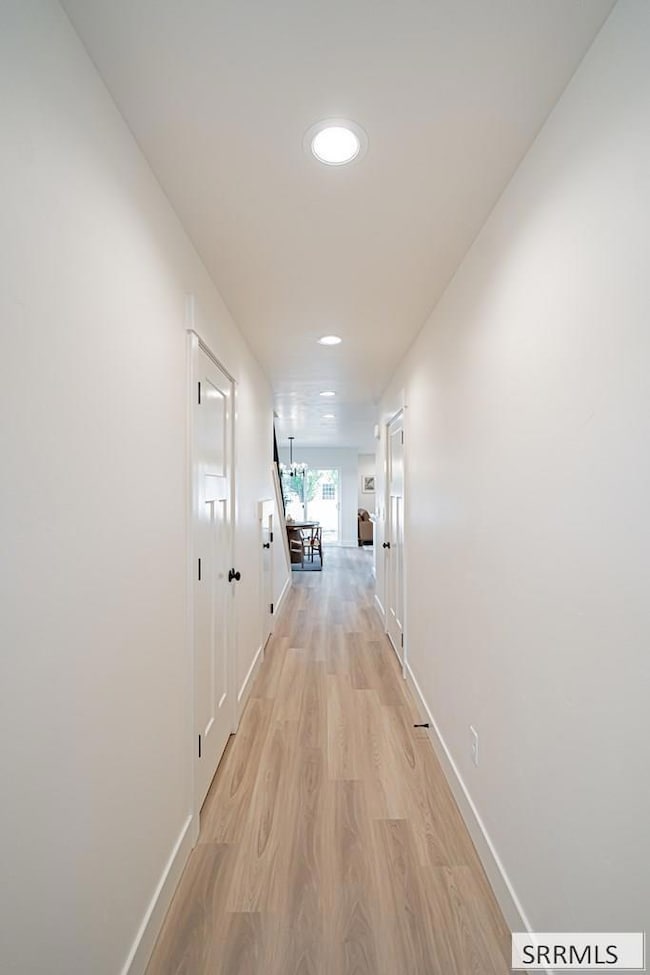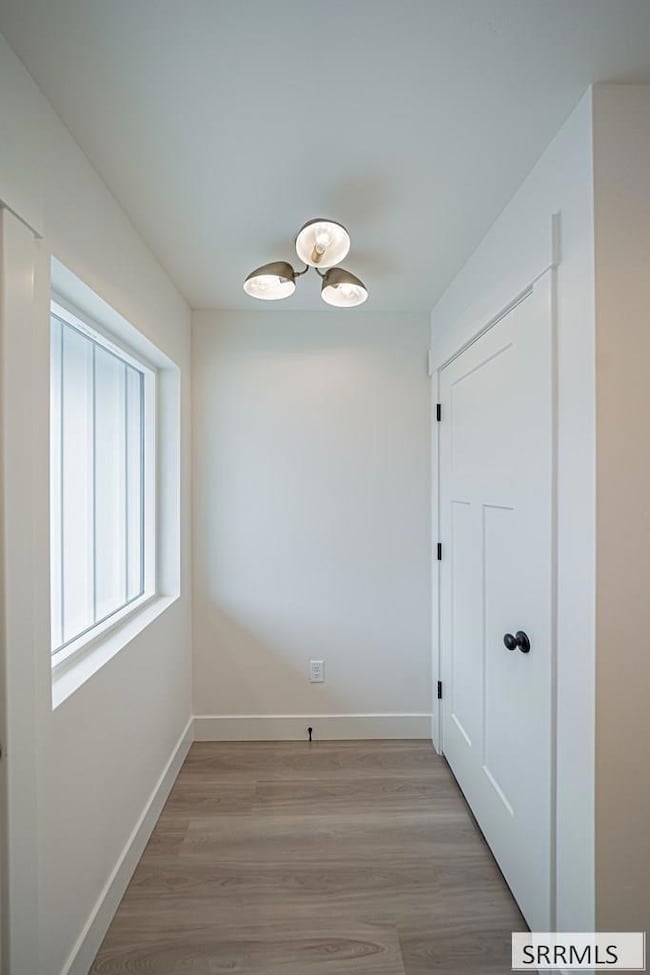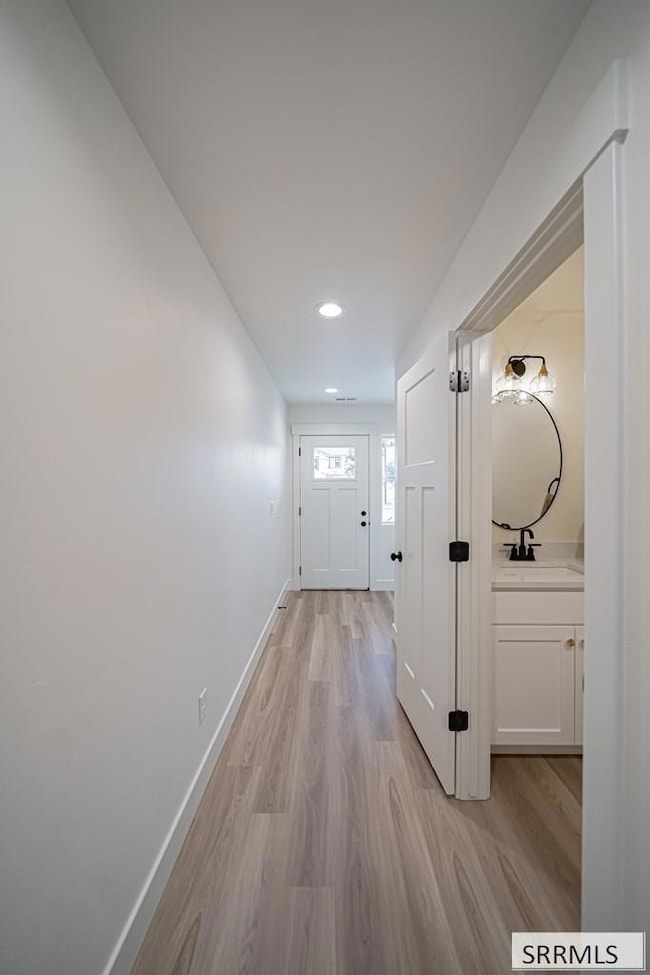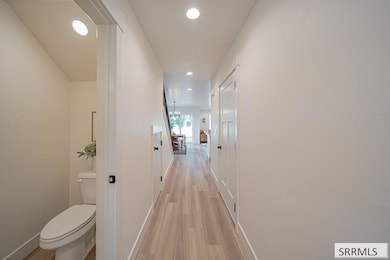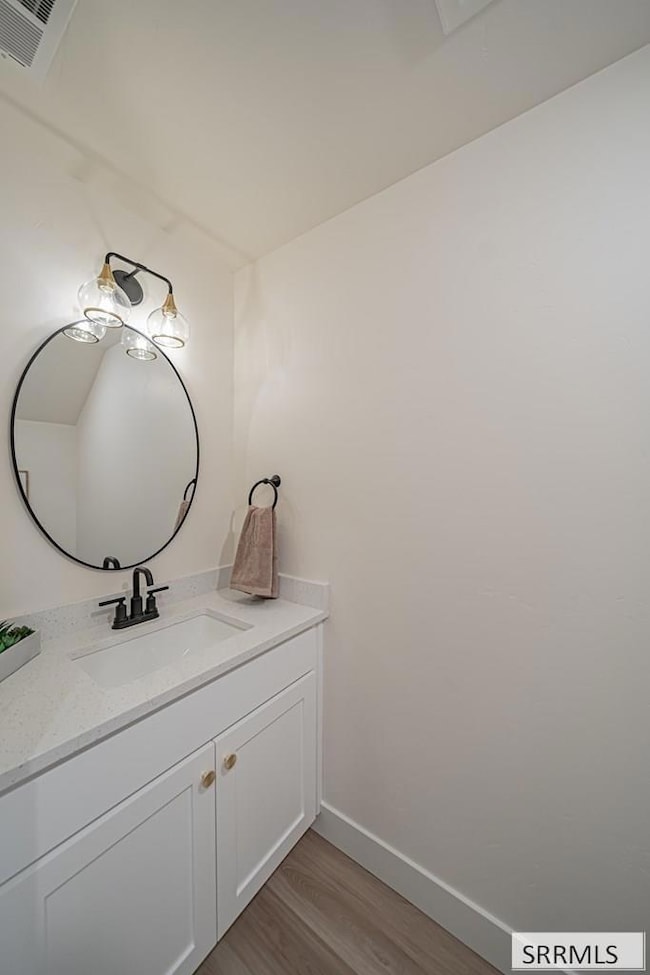2335 Caliber Place Blackfoot, ID 83221
Estimated payment $5,441/month
Highlights
- Under Construction
- Cul-De-Sac
- Storage
- Property is near a lake
- Community Playground
- Property is near schools
About This Home
Discover an exceptional investment opportunity with this modern 4-plex, designed with high-end finishes to attract premium tenants in a high-demand rental market. Located in a prime area with strong growth potential, this property ensures consistent occupancy and robust rental income. The HOA takes care of exterior maintenance and includes a well-maintained common area as well as commercial play structure, enhancing tenant appeal and reducing management hassles. With its upscale design and strategic location, this 4-plex offers investors a low-maintenance, high-yield asset poised for long-term appreciation and steady cash flow.
Listing Agent
Keller Williams Realty East Idaho License #SP44240 Listed on: 10/27/2025

Property Details
Home Type
- Multi-Family
Est. Annual Taxes
- $840
Year Built
- Built in 2025 | Under Construction
Lot Details
- 1,917 Sq Ft Lot
- Cul-De-Sac
- Level Lot
- Sprinkler System
HOA Fees
- $100 Monthly HOA Fees
Parking
- 4 Car Garage
- Open Parking
- Off-Street Parking
Home Design
- Quadruplex
- Slab Foundation
- Frame Construction
- Architectural Shingle Roof
- Lap Siding
Interior Spaces
- 6,444 Sq Ft Home
- Wired For Data
- Storage
- Washer and Dryer Hookup
Kitchen
- Oven
- Stove
- Microwave
- Dishwasher
Bedrooms and Bathrooms
- 12 Bedrooms
Outdoor Features
- Property is near a lake
Location
- Property is near schools
- Property is near a golf course
Schools
- Ridge Crest 55El Elementary School
- Mountain View Middle Scool
- Blackfoot 55HS High School
Utilities
- Forced Air Heating and Cooling System
- Heating System Uses Natural Gas
- Cable TV Available
Listing and Financial Details
- Exclusions: Seller And Builders Equipment
Community Details
Overview
- Association fees include maintenance structure, insurance, ground maintenance, snow removal
- 4 Units
- Airport Townhomes Subdivision
Amenities
- Common Area
- Community Storage Space
Recreation
- Community Playground
Map
Home Values in the Area
Average Home Value in this Area
Tax History
| Year | Tax Paid | Tax Assessment Tax Assessment Total Assessment is a certain percentage of the fair market value that is determined by local assessors to be the total taxable value of land and additions on the property. | Land | Improvement |
|---|---|---|---|---|
| 2025 | $49 | $4,125 | $4,125 | $0 |
| 2024 | $49 | $4,125 | $4,125 | $0 |
Property History
| Date | Event | Price | List to Sale | Price per Sq Ft |
|---|---|---|---|---|
| 11/17/2025 11/17/25 | For Sale | $267,000 | -73.3% | $166 / Sq Ft |
| 10/27/2025 10/27/25 | For Sale | $1,000,000 | -- | $155 / Sq Ft |
Source: Snake River Regional MLS
MLS Number: 2180407
APN: RP1328413
- 2390 Caliber Place
- 2391 Caliber Place
- 2314 Caliber Place
- 2398 Caliber Place
- 2375 Clover Ln
- 1381 E Airport Rd
- 435 Ward Dr
- 2065 Highland Dr
- 1565 NW Main St
- 2866 Hunters Loop Unit 3
- 2866 Hunters Loop
- 2304 Caliber Place
- 95 N 100 W
- 1280 Country Ave
- 100 Centennial St
- 30 N 100 W
- 22 N 100 W
- 100 E Tbd
- 2981 S von Elm Dr
- 260 Gifford St
- 2365 Caliber Place
- 2365 Caliber Place
- 2374 Caliber Place
- 311 N Broadway St Unit 311 B
- 1624 Hannah Ln
- 371 Jeremy Ln
- 2309 Caliber Place
- 2001 Lawrence Ln
- 2001 Lawrence Ln Unit 1102
- 1417 Camas St
- 41 S 700 W
- 254 N 700 W
- 343 W Pine St
- 165 Anderson Rd Unit 2
- 400 Jordan Loop
- 4755 Burley Dr
- 4498 Chukar Dr Unit B
- 2124 E Olympic Ave Unit 2124
- 1654 Angela St Unit ID1250645P
- 405 Knudsen Blvd

