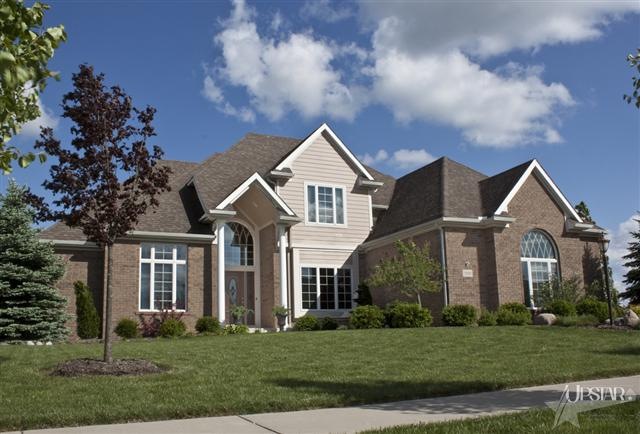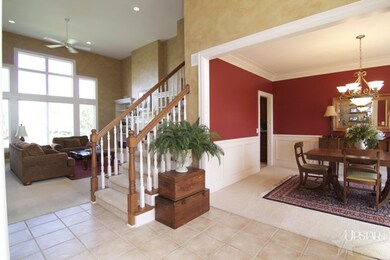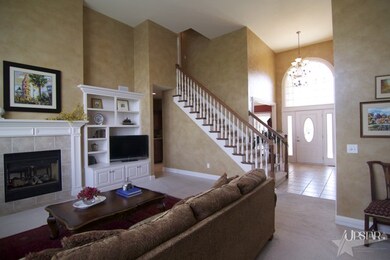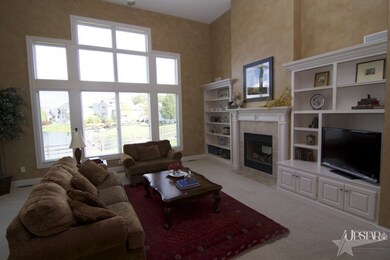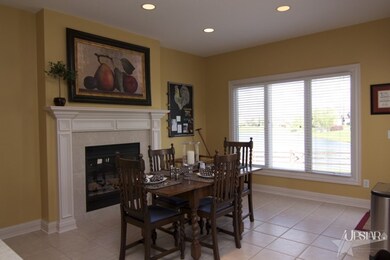
2335 Caravelle Dr Fort Wayne, IN 46814
Southwest Fort Wayne NeighborhoodHighlights
- Whirlpool Bathtub
- Skylights
- 3 Car Attached Garage
- Homestead Senior High School Rated A
- Porch
- In-Law or Guest Suite
About This Home
As of June 2017Beautiful 4 Bedroom, 3 Full Bath home located in Bridgewater! Master Suite on main level complete with skylit bath. 2 Full Baths for the 3 upstairs Bedrooms. Full Finished Daylight Basement with Kitchenette and Bar, Half Bath, Exercise Room, and lots of storage. Escape the sun and enjoy the pond view from the pergola covered deck off the Kitchen and the fenced-backyard.
Co-Listed By
Doug Noll
CENTURY 21 Bradley Realty, Inc
Home Details
Home Type
- Single Family
Est. Annual Taxes
- $2,921
Year Built
- Built in 2003
Lot Details
- 0.29 Acre Lot
- Lot Dimensions are 109x116
- Level Lot
HOA Fees
- $19 Monthly HOA Fees
Parking
- 3 Car Attached Garage
- Garage Door Opener
- Off-Street Parking
Home Design
- Brick Exterior Construction
- Vinyl Construction Material
Interior Spaces
- 2-Story Property
- Ceiling Fan
- Skylights
- Living Room with Fireplace
- Dining Room with Fireplace
- Home Security System
- Gas And Electric Dryer Hookup
Kitchen
- Oven or Range
- Disposal
Bedrooms and Bathrooms
- 4 Bedrooms
- Split Bedroom Floorplan
- En-Suite Primary Bedroom
- In-Law or Guest Suite
- Whirlpool Bathtub
Finished Basement
- Basement Fills Entire Space Under The House
- Natural lighting in basement
Schools
- Covington Elementary School
- Woodside Middle School
- Homestead High School
Utilities
- Forced Air Heating and Cooling System
- Heating System Uses Gas
Additional Features
- Porch
- Suburban Location
Community Details
- Bridgewater Subdivision
Listing and Financial Details
- Assessor Parcel Number 021108351003000038
Ownership History
Purchase Details
Home Financials for this Owner
Home Financials are based on the most recent Mortgage that was taken out on this home.Purchase Details
Home Financials for this Owner
Home Financials are based on the most recent Mortgage that was taken out on this home.Purchase Details
Home Financials for this Owner
Home Financials are based on the most recent Mortgage that was taken out on this home.Purchase Details
Home Financials for this Owner
Home Financials are based on the most recent Mortgage that was taken out on this home.Purchase Details
Home Financials for this Owner
Home Financials are based on the most recent Mortgage that was taken out on this home.Similar Homes in Fort Wayne, IN
Home Values in the Area
Average Home Value in this Area
Purchase History
| Date | Type | Sale Price | Title Company |
|---|---|---|---|
| Deed | $345,000 | -- | |
| Warranty Deed | $345,000 | Stewart Title Company - Indian | |
| Warranty Deed | -- | None Available | |
| Warranty Deed | -- | Riverbend Title | |
| Corporate Deed | -- | -- | |
| Corporate Deed | -- | Commonwealth Land Title Co |
Mortgage History
| Date | Status | Loan Amount | Loan Type |
|---|---|---|---|
| Open | $3,100,000 | New Conventional | |
| Closed | $3,100,000 | Stand Alone Refi Refinance Of Original Loan | |
| Previous Owner | $327,750 | New Conventional | |
| Previous Owner | $307,325 | New Conventional | |
| Previous Owner | $304,669 | VA | |
| Previous Owner | $310,000 | VA | |
| Previous Owner | $40,500 | Credit Line Revolving | |
| Previous Owner | $68,430 | Credit Line Revolving | |
| Previous Owner | $284,905 | Purchase Money Mortgage | |
| Previous Owner | $214,000 | Construction |
Property History
| Date | Event | Price | Change | Sq Ft Price |
|---|---|---|---|---|
| 06/30/2017 06/30/17 | Sold | $345,000 | -5.3% | $80 / Sq Ft |
| 05/04/2017 05/04/17 | Pending | -- | -- | -- |
| 04/29/2017 04/29/17 | For Sale | $364,500 | +12.7% | $84 / Sq Ft |
| 07/05/2012 07/05/12 | Sold | $323,500 | -1.8% | $73 / Sq Ft |
| 06/04/2012 06/04/12 | Pending | -- | -- | -- |
| 05/10/2012 05/10/12 | For Sale | $329,500 | -- | $75 / Sq Ft |
Tax History Compared to Growth
Tax History
| Year | Tax Paid | Tax Assessment Tax Assessment Total Assessment is a certain percentage of the fair market value that is determined by local assessors to be the total taxable value of land and additions on the property. | Land | Improvement |
|---|---|---|---|---|
| 2024 | $4,190 | $533,400 | $71,600 | $461,800 |
| 2023 | $4,140 | $525,000 | $71,600 | $453,400 |
| 2022 | $3,526 | $464,800 | $71,600 | $393,200 |
| 2021 | $3,341 | $425,600 | $71,600 | $354,000 |
| 2020 | $3,351 | $415,200 | $71,600 | $343,600 |
| 2019 | $3,216 | $392,300 | $71,600 | $320,700 |
| 2018 | $3,004 | $372,200 | $71,600 | $300,600 |
| 2017 | $3,073 | $357,800 | $71,600 | $286,200 |
| 2016 | $3,018 | $341,500 | $76,300 | $265,200 |
| 2014 | $2,896 | $328,100 | $62,300 | $265,800 |
| 2013 | $2,908 | $315,900 | $52,400 | $263,500 |
Agents Affiliated with this Home
-

Seller's Agent in 2017
Brad Noll
Noll Team Real Estate
(260) 710-7744
117 in this area
351 Total Sales
-
D
Seller Co-Listing Agent in 2012
Doug Noll
CENTURY 21 Bradley Realty, Inc
-

Buyer's Agent in 2012
Colleen Hilker
Coldwell Banker Real Estate Gr
(260) 466-6080
14 in this area
29 Total Sales
Map
Source: Indiana Regional MLS
MLS Number: 201205278
APN: 02-11-08-351-003.000-038
- 13606 Paperbark Trail
- 2127 Stonebriar Rd
- 1929 Calais Rd
- 2212 Stonebriar Rd
- 13432 Veracruz Dr
- 10271 Chestnut Creek Blvd
- 11358 Kola Crossover
- 11326 Kola Crossover
- 11088 Kola Crossover Unit 145
- 11130 Kola Crossover Unit 98
- 11162 Kola Crossover Unit 97
- 11422 Kola Crossover Unit 90
- 11444 Kola Crossover Unit 89
- 11466 Kola Crossover Unit 88
- 11089 Kola Crossover Unit 72
- 10621 Kola Crossover Unit 43
- 10737 Kola Crossover Unit 40
- 10789 Kola Crossover Unit 39
- 10972 Kola Crossover Unit 30
- 10930 Kola Crossover Unit 29
