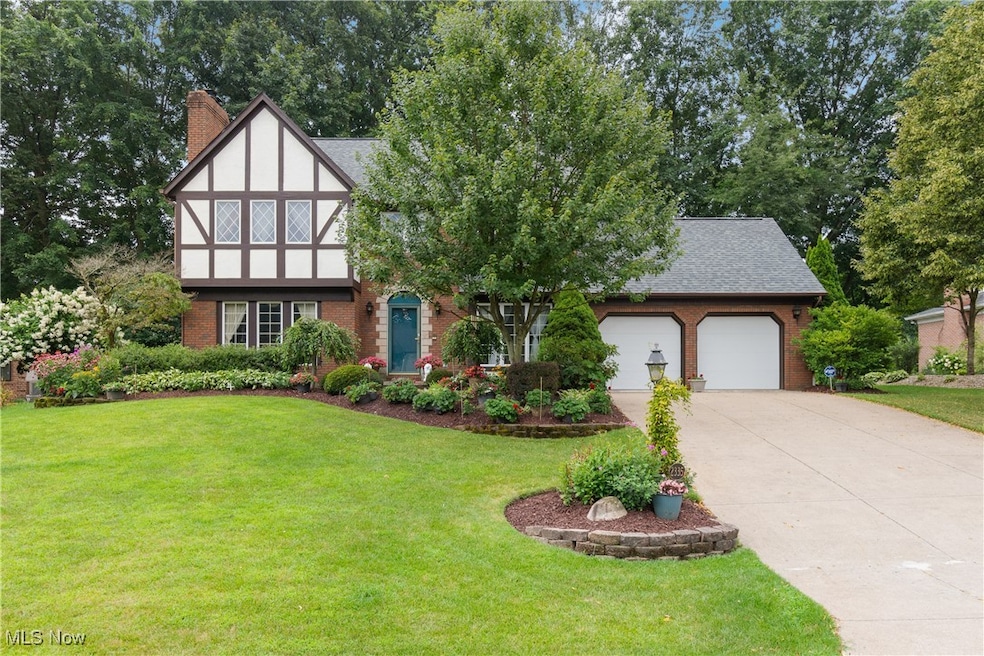2335 Fallen Oak Cir NE Massillon, OH 44646
Sippo Heights NeighborhoodEstimated payment $1,899/month
Highlights
- Deck
- Hydromassage or Jetted Bathtub
- Tennis Courts
- Tudor Architecture
- No HOA
- Wood Frame Window
About This Home
Welcome to this beautiful 4-bedroom, 2.5-bathroom Tudor style brick/Stucco home with beautiful woodwork, the amenities (skylight, central vacuum system) park like garden and great location at Perry Local Schools. Freshly painted rooms with great bones and incredible potential, this property is your perfect opportunity for bringing final touch to life. The main level features a formal dining room, first-floor laundry, and an office with bookcase or additional living space, ideal for remote work, playroom, or den. The heart of the home offers open floor plan to flow from foyer, office, living room, dining room to kitchen for your daily living and entertaining. The living room is with either a gas log or wood burning fireplace for extra comfort and cozy space. Lots of natural lights throughout the property to bright up your day. Upstairs, you'll find a generously sized primary suite with an attached private bathroom featuring a Jacuzzi tub and skylights, along with three additional bedrooms and a full hall bathroom—plenty of space for family, guests, or hobbies. The full basement is with additional laundry hooked up, a shower and toilet for another full bath, plus extra room for storage space. Newer hot water tank, routine serviced furnace/AC and a new roof (July 2024). Outside, professionally designed landscaping and a spacious enclosed sunroom to enrich your outdoor life for gardening or relaxing in the beautiful yards. An attached 2-car garage with a back door access for the convenience to the back yard. The property is selling as is. Bring your ideas and make it shine for a project of your showcase! The owners built and have lived in this property since then. Don't miss the chance to check out this amazing property! Schedule your private showing with two hours lead time!
Listing Agent
Berkshire Hathaway HomeServices Professional Realty Brokerage Email: gracelinbusiness@gmail.com, 216-566-4150 License #2019002013 Listed on: 07/31/2025

Home Details
Home Type
- Single Family
Est. Annual Taxes
- $3,335
Year Built
- Built in 1989
Lot Details
- 0.31 Acre Lot
- North Facing Home
- Level Lot
Parking
- 2 Car Garage
- Driveway
- Off-Street Parking
Home Design
- Tudor Architecture
- Brick Exterior Construction
- Block Foundation
- Stucco
Interior Spaces
- 1,923 Sq Ft Home
- 2-Story Property
- Central Vacuum
- Bookcases
- Woodwork
- Crown Molding
- Ceiling Fan
- Chandelier
- Wood Burning Fireplace
- Fireplace With Glass Doors
- Gas Log Fireplace
- Fireplace Features Masonry
- Drapes & Rods
- Bay Window
- Wood Frame Window
- Window Screens
- Entrance Foyer
- Living Room with Fireplace
- Basement Fills Entire Space Under The House
Kitchen
- Eat-In Kitchen
- Breakfast Bar
- Range
- Microwave
- Dishwasher
- Disposal
Bedrooms and Bathrooms
- 4 Bedrooms
- Walk-In Closet
- 2.5 Bathrooms
- Hydromassage or Jetted Bathtub
Laundry
- Dryer
- Washer
Home Security
- Home Security System
- Fire and Smoke Detector
Outdoor Features
- Deck
- Enclosed Patio or Porch
Utilities
- Humidifier
- Central Air
- Heating System Uses Gas
Listing and Financial Details
- Home warranty included in the sale of the property
- Assessor Parcel Number 00700453
Community Details
Overview
- No Home Owners Association
- Built by Yoder Construction
- Colonial Hills Subdivision
Recreation
- Tennis Courts
- Community Playground
- Park
Map
Home Values in the Area
Average Home Value in this Area
Tax History
| Year | Tax Paid | Tax Assessment Tax Assessment Total Assessment is a certain percentage of the fair market value that is determined by local assessors to be the total taxable value of land and additions on the property. | Land | Improvement |
|---|---|---|---|---|
| 2024 | -- | $96,540 | $18,450 | $78,090 |
| 2023 | $2,716 | $72,350 | $19,320 | $53,030 |
| 2022 | $2,714 | $72,350 | $19,320 | $53,030 |
| 2021 | $2,919 | $72,350 | $19,320 | $53,030 |
| 2020 | $2,742 | $67,560 | $17,610 | $49,950 |
| 2019 | $2,415 | $67,560 | $17,610 | $49,950 |
| 2018 | $2,372 | $67,560 | $17,610 | $49,950 |
| 2017 | $2,258 | $61,740 | $15,470 | $46,270 |
| 2016 | $2,271 | $61,740 | $15,470 | $46,270 |
| 2015 | $2,294 | $61,740 | $15,470 | $46,270 |
| 2014 | $217 | $57,440 | $14,390 | $43,050 |
| 2013 | $1,110 | $57,160 | $14,390 | $42,770 |
Property History
| Date | Event | Price | Change | Sq Ft Price |
|---|---|---|---|---|
| 08/05/2025 08/05/25 | Pending | -- | -- | -- |
| 07/31/2025 07/31/25 | For Sale | $299,900 | -- | $156 / Sq Ft |
Purchase History
| Date | Type | Sale Price | Title Company |
|---|---|---|---|
| Interfamily Deed Transfer | -- | None Available | |
| Deed | $22,900 | -- |
Source: MLS Now
MLS Number: 5142200
APN: 00700453
- 2236 Fallen Oak Cir NE
- 2347 Wagon Trail St NE
- 2410 Tanglewood Dr NE
- 824 Sawmill Trail NE
- 2521 Meadowwind Ln NE
- 1935 Stoner Ave NE
- 989 Orchard Hill Cir
- VL Mill Creek Run NE
- 860 Milburn Rd NE
- 860 Franklin Rd NE
- 1177 Jackson Ave NW
- 951 Mill Ridge Path NE
- 804 Jeffrey Ave NW
- 2433 Fontana St NW
- 538 Tanya Ave NW
- 1822 Wicliff Ave NE
- 743 Franklin Rd NE
- 302 Jackson Ave NW
- 906 17th St NE
- 727 Franklin Rd NE






