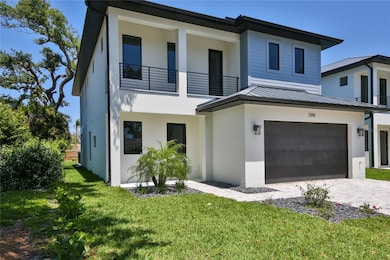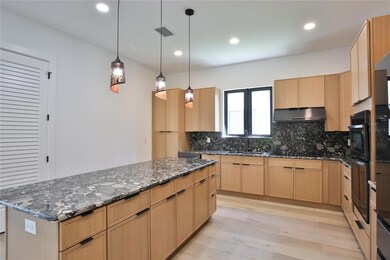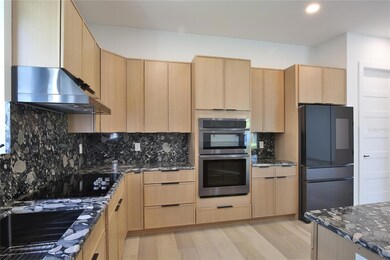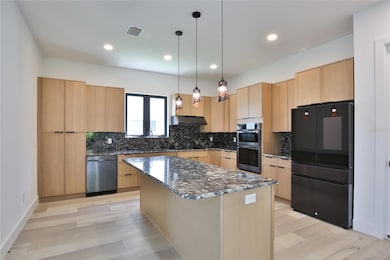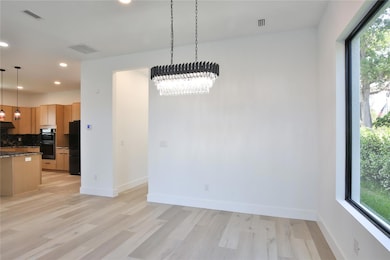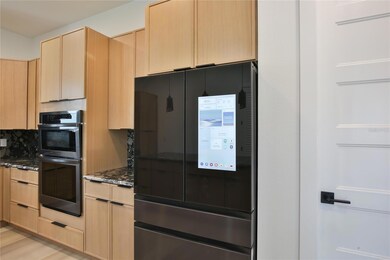2335 Oak Terrace Sarasota, FL 34231
South Sarasota NeighborhoodHighlights
- New Construction
- Heated In Ground Pool
- High Ceiling
- Phillippi Shores Elementary School Rated A
- Garden View
- Solid Surface Countertops
About This Home
Step into a stunning, double-story contemporary masterpiece, offering 4 spacious bedrooms and 4.5 impeccably designed bathrooms. Crafted with meticulous attention to detail, this home features sleek block walls and double floors, each boasting an impressive 10-foot ceiling height. The hurricane-proof windows ensure both safety and tranquility, while the luxury vinyl flooring flows seamlessly throughout, complementing the porcelain-tiled bathrooms for a sophisticated touch.The house is not in the flood zone.The heart of the home is the grand living area, crowned by a breathtaking 20-foot double-volume ceiling, flooding the space with natural light. Unique granite countertops grace every surface, adding a touch of artistry and practicality to the kitchen, bathrooms, and beyond. The layout caters to convenience and privacy with two luxurious master suites—one on each floor—each accompanied by spa-like en suite bathrooms. All bedrooms are en suite, offering unparalleled comfort for family and guests alike.Step outside to your personal oasis: a sparkling saltwater pool, perfect for relaxation or entertaining. This home seamlessly combines modern design, premium materials, and thoughtful functionality, making it a sanctuary of style and comfort.
Listing Agent
IMPERIAL PROPERTY GROUP LLC Brokerage Phone: 941-761-5515 License #3257337 Listed on: 04/10/2025
Home Details
Home Type
- Single Family
Est. Annual Taxes
- $1,762
Year Built
- Built in 2025 | New Construction
Lot Details
- 7,110 Sq Ft Lot
- Partially Fenced Property
Parking
- 2 Car Attached Garage
Property Views
- Garden
- Pool
Home Design
- Bi-Level Home
Interior Spaces
- 3,191 Sq Ft Home
- High Ceiling
- Combination Dining and Living Room
- Ceramic Tile Flooring
Kitchen
- Built-In Oven
- Range
- Microwave
- Dishwasher
- Solid Surface Countertops
- Disposal
Bedrooms and Bathrooms
- 4 Bedrooms
- Walk-In Closet
Laundry
- Laundry Room
- Dryer
- Washer
Pool
- Heated In Ground Pool
- Heated Spa
- In Ground Spa
- Saltwater Pool
- Child Gate Fence
Outdoor Features
- Patio
Utilities
- Central Heating and Cooling System
- Electric Water Heater
- Cable TV Available
Listing and Financial Details
- Residential Lease
- Security Deposit $10,000
- Property Available on 5/1/25
- Tenant pays for cleaning fee
- The owner pays for grounds care, pest control, pool maintenance
- 12-Month Minimum Lease Term
- Application Fee: 0
- Assessor Parcel Number 0075030067
Community Details
Overview
- No Home Owners Association
- Ravenwood Community
- Ridgewood Subdivision
Pet Policy
- Pets Allowed
- 2 Pets Allowed
- $300 Pet Fee
Map
Source: Stellar MLS
MLS Number: A4648477
APN: 0075-03-0067
- 2305 Pine Terrace
- 2249 Oak Terrace
- 2244 Palm Terrace
- 2220 Palm Terrace
- 2506 Wilkinson Rd
- 2220 Pine Terrace
- 2504 Wilkinson Rd
- 2408 Nassau St
- 2500 Jamaica St
- 2138 Pine Terrace
- 2117 Palm Terrace
- 4101 S School Ave
- 2512 Jamaica St
- 2246 Fiesta Dr
- 4540 Lords Ave
- 4074 Redbird Cir
- 2029 Palm Terrace
- 2532 Grand Cayman St
- 4704 Riverwood Ave
- 2170 Robinhood St Unit A1-201
- 2393 Aubrey Ln
- 2232 Pine Terrace
- 2411 Nassau St
- 2408 Nassau St
- 4524 Riverwood Ave
- 4425 Lords Dr
- 2309 Lynn St
- 4615 Lords Ave
- 4118 Windemere Place Unit 2
- 4035 S School Ave Unit A8
- 2132 Roselawn St
- 2424 Whippoorwill Cir
- 2635 Bryce Ln
- 2043 Roselawn St
- 1832 Worrington St
- 3940 Brookside Dr
- 2666 Woodgate Ln Unit D1
- 1817 Ivanhoe St Unit A&B
- 2664 Woodgate Ln Unit D2
- 2599 Woodgate Ln Unit K7

