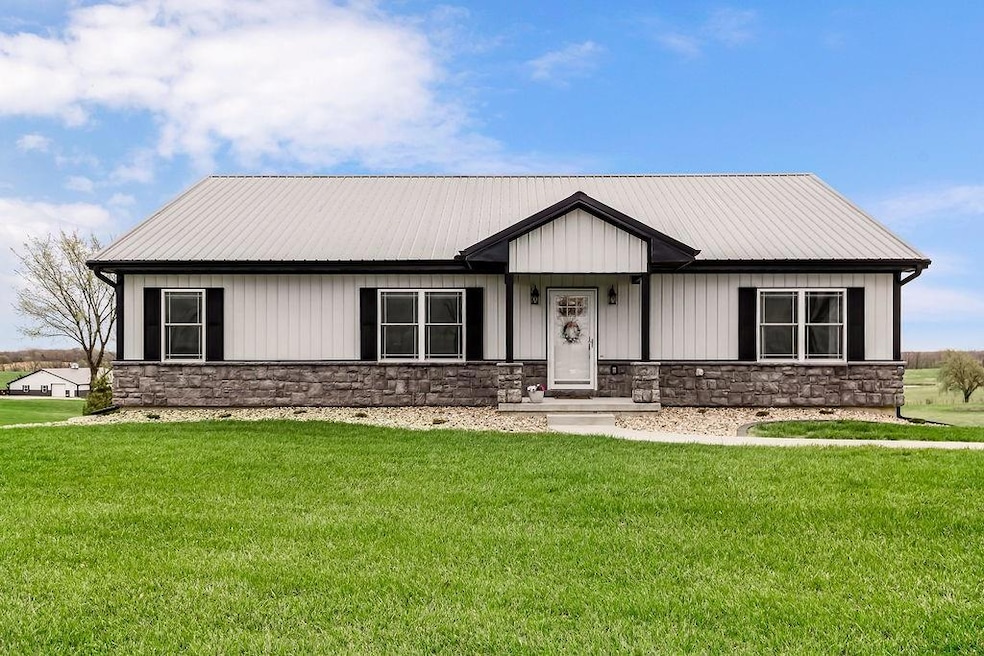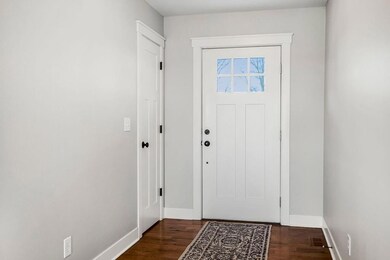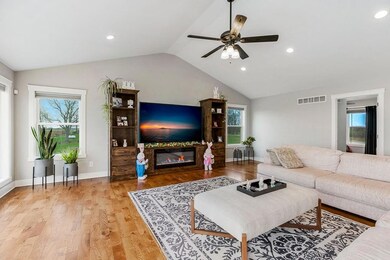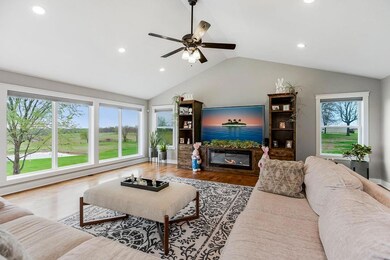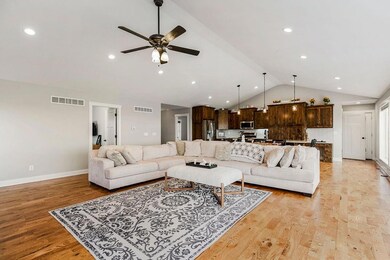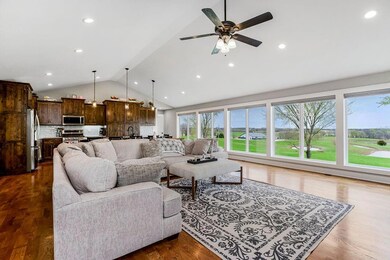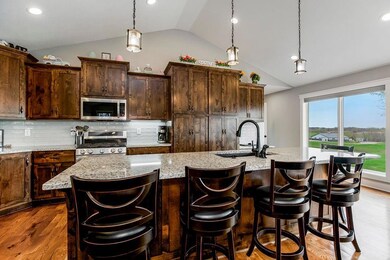2335 SW Devling Rd Plattsburg, MO 64477
Estimated payment $4,690/month
Highlights
- 1,202,256 Sq Ft lot
- Recreation Room
- Raised Ranch Architecture
- Pond
- Vaulted Ceiling
- Main Floor Primary Bedroom
About This Home
This beautiful home is on 27+ acres with 7 ponds! Built in 2021 by Mike Westfall of Westfall Construction, this stunning 3-bedroom, 2.1-bath home blends rustic charm with modern finishes. The vaulted great room features rich hardwood floors, a wall of oversized windows flooding the space with natural light, and a cozy fireplace. The open-concept kitchen boasts a large island, granite countertops, soft-close cabinetry, and stainless steel appliances—including a gas range—perfect for entertaining or everyday living. The spacious primary suite offers a stylish tray ceiling, plush carpet, and a spa-like ensuite with a double vanity, a walk-in shower with dual shower heads. A massive 12x7 walk-in closet connects conveniently to the laundry room, complete with storage and countertop space. The guest bedroom provides incredible views and its own sense of privacy. Enjoy peaceful mornings and evenings on the oversized screened-in porch with composite decking, an absolute dream spot to soak in the sweeping views of your private acreage. The finished walk-out basement includes a handy half bath, while the extra-deep two-car garage offers nearly tandem-style space for equipment, a golf cart, or other outdoor toys. A 48x48 outbuilding with its own driveway and a finished office adds exceptional space for a workshop, business, or storage needs. With a septic system in place and set among rolling land with multiple ponds, this property is a rare opportunity for serenity, recreation, and stylish rural living all in one.
Listing Agent
Keller Williams KC North Brokerage Phone: 816-896-8890 License #2010031105 Listed on: 07/16/2025

Home Details
Home Type
- Single Family
Est. Annual Taxes
- $2,572
Year Built
- Built in 2021
Parking
- 2 Car Attached Garage
- Rear-Facing Garage
Home Design
- Raised Ranch Architecture
- Traditional Architecture
- Frame Construction
- Composition Roof
- Metal Siding
Interior Spaces
- Vaulted Ceiling
- Ceiling Fan
- Gas Fireplace
- Great Room
- Living Room with Fireplace
- Combination Kitchen and Dining Room
- Recreation Room
- Sun or Florida Room
- Carpet
- Finished Basement
- Basement Fills Entire Space Under The House
Kitchen
- Gas Range
- Dishwasher
- Stainless Steel Appliances
- Kitchen Island
- Granite Countertops
- Disposal
Bedrooms and Bathrooms
- 3 Bedrooms
- Primary Bedroom on Main
- Walk-In Closet
Laundry
- Laundry Room
- Laundry on main level
Home Security
- Home Security System
- Fire and Smoke Detector
Schools
- Ellis Elementary School
Utilities
- Central Air
- Heating System Uses Propane
- Septic Tank
Additional Features
- Pond
- 27.6 Acre Lot
Community Details
- No Home Owners Association
Listing and Financial Details
- Assessor Parcel Number 11-08.2-33-000-000-002.003
- $0 special tax assessment
Map
Home Values in the Area
Average Home Value in this Area
Tax History
| Year | Tax Paid | Tax Assessment Tax Assessment Total Assessment is a certain percentage of the fair market value that is determined by local assessors to be the total taxable value of land and additions on the property. | Land | Improvement |
|---|---|---|---|---|
| 2024 | $2,572 | $38,619 | $4,506 | $34,113 |
| 2023 | $2,572 | $38,619 | $4,506 | $34,113 |
| 2022 | $2,398 | $35,807 | $4,506 | $31,301 |
| 2021 | $2,375 | $35,807 | $4,506 | $31,301 |
| 2020 | $354 | $5,304 | $2,124 | $3,180 |
| 2019 | $353 | $5,304 | $2,124 | $3,180 |
| 2018 | $353 | $5,304 | $2,124 | $3,180 |
| 2017 | $352 | $5,304 | $2,124 | $3,180 |
| 2016 | $357 | $1,800 | $1,800 | $0 |
| 2013 | -- | $1,880 | $0 | $0 |
Property History
| Date | Event | Price | List to Sale | Price per Sq Ft |
|---|---|---|---|---|
| 08/06/2025 08/06/25 | Price Changed | $850,000 | -2.2% | $380 / Sq Ft |
| 07/24/2025 07/24/25 | Price Changed | $869,000 | -1.1% | $389 / Sq Ft |
| 07/16/2025 07/16/25 | For Sale | $879,000 | -- | $393 / Sq Ft |
Purchase History
| Date | Type | Sale Price | Title Company |
|---|---|---|---|
| Quit Claim Deed | -- | None Listed On Document | |
| Quit Claim Deed | -- | Stewart Title | |
| Quit Claim Deed | -- | None Listed On Document | |
| Deed | -- | -- |
Mortgage History
| Date | Status | Loan Amount | Loan Type |
|---|---|---|---|
| Previous Owner | $385,000 | New Conventional |
Source: Heartland MLS
MLS Number: 2562775
APN: 11-08.2-33-000-000-002.003
- 1005 SW Shaver Rd
- 2727 SW Springtown Rd
- 1004 Richmond St
- 1610 W Concord Dr
- 110 Carter Dr
- 0 Missouri 116
- 205 N Redbird Ln
- 0 NW Plotsky Ave
- 406 S Birch Ave
- 508 S 3rd St
- 6980 SW O Hwy
- 602 W Broadway St
- 0 N 7th St
- 0000 NW U Hwy
- 504 W Maple St
- 0 116 Hwy Unit 2216369
- 0 Railroad St
- 2362 U S 169
- 411 N Main St
- 0 Mo-J Hwy Unit 24275300
- 503 Lake Meadows Dr
- 19119 Corbyn Ln
- 405 5th St
- 711 N Jesse Cir
- 101 Hummingbird Ct
- 403 E 9th St
- 303 E 11th St
- 1811 Patricia Dr
- 1308 Rose St
- 1312 Stonecrest Dr
- 716 Feldspar St
- 406 Brookside Cir
- 1101 Melody Ct
- 2406 Fairfield Rd
- 6860 Prescher Rd SE
- 11627 N Manning Ave
- 7211 NE 116th Place
- 1401 NE 114 St
- 1401 NE 114th St
- 8608 NE 111th St
