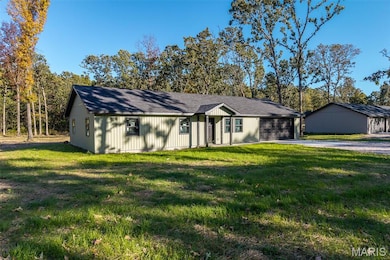23350 Marvel Dr Spring Hollow Township, MO 65536
Estimated payment $1,735/month
Highlights
- New Construction
- Vaulted Ceiling
- No HOA
- Deck
- Ranch Style House
- Covered Patio or Porch
About This Home
Welcome to modern luxury living in Joel E Barber school district! This stunning new build boasts 3 bedrooms, 2 bathrooms, and a 2-car garage on nearly 1 acre of land. Step inside to discover 1,500 sq ft of elegance featuring; granite countertops, vaulted ceilings, a tiled walk-in shower, and a lavish master suite. Enjoy relaxing evenings on the covered front porch or back deck, surrounded by nature's beauty. If under contract before the builder buys material you will have the opportunity to customize paint colors, cabinet finishes, flooring, and more. Your dream home awaits! Don't miss out on this incredible chance to own your slice of paradise. Completion scheduled in January 2026 but if we get it under contract it could be earlier. Featured interior pictures are from a prior build.
Home Details
Home Type
- Single Family
Year Built
- Built in 2025 | New Construction
Lot Details
- 0.94 Acre Lot
- Lot Dimensions are 132'x311'
- Level Lot
Parking
- 2 Car Attached Garage
Home Design
- Ranch Style House
- Vinyl Siding
Interior Spaces
- 1,500 Sq Ft Home
- Vaulted Ceiling
- Laundry Room
Kitchen
- Electric Oven
- Microwave
- Dishwasher
- Stainless Steel Appliances
- Disposal
Bedrooms and Bathrooms
- 3 Bedrooms
- 2 Full Bathrooms
Outdoor Features
- Deck
- Covered Patio or Porch
Schools
- Joel E. Barber Elem. Elementary And Middle School
- Lebanon/Conway High School
Utilities
- Forced Air Heating and Cooling System
- Single-Phase Power
- Septic Tank
Community Details
- No Home Owners Association
Listing and Financial Details
- Home warranty included in the sale of the property
- Assessor Parcel Number 14-1.2-12-000-000-008.008
Map
Property History
| Date | Event | Price | List to Sale | Price per Sq Ft | Prior Sale |
|---|---|---|---|---|---|
| 10/30/2025 10/30/25 | For Sale | $279,900 | -- | $187 / Sq Ft | |
| 03/01/2023 03/01/23 | Sold | -- | -- | -- | View Prior Sale |
| 03/01/2023 03/01/23 | Pending | -- | -- | -- |
Source: MARIS MLS
MLS Number: MIS25072884
- 14900 Highway Kk
- 24960 Mcclurg Dr
- 25190 McDonald Dr
- 23522 Nevada Dr
- 20560 Normandy Dr
- 20506 Normandy Dr
- 15650 Highway Ww
- 18042 Highway 32
- 15944 Highway Ww
- 15800 Highway Ww
- Tract D Golden Ln
- 22135 Oriole Ln
- Tract C Golden Ln
- Tract G Golden Ln
- Tract Q Galaxy Ln
- 14675 Edison Rd
- Tract P Galaxy Ln
- Tbd 1 Glory Ln
- 12913 Highway 64
- 000 County Road 64-879m







