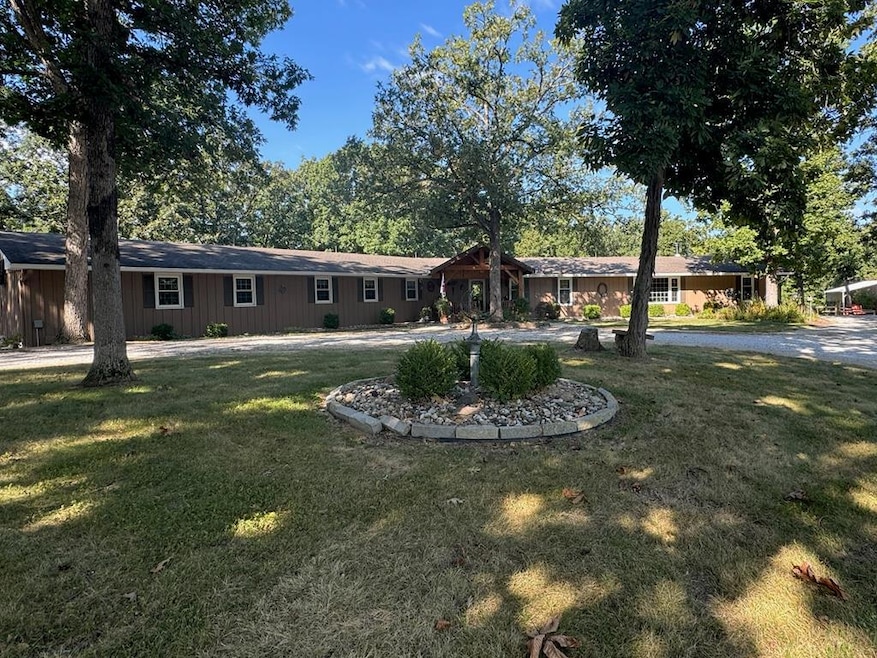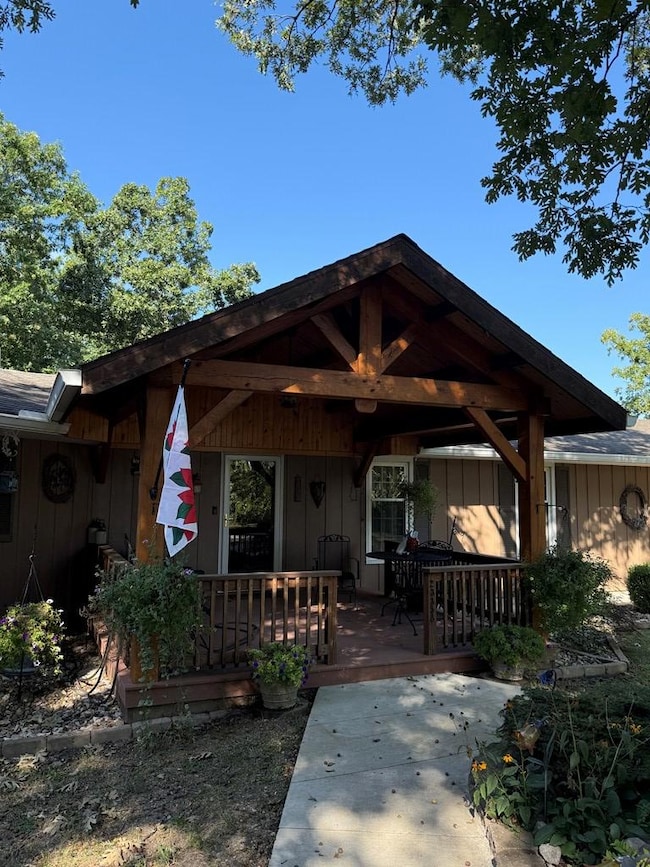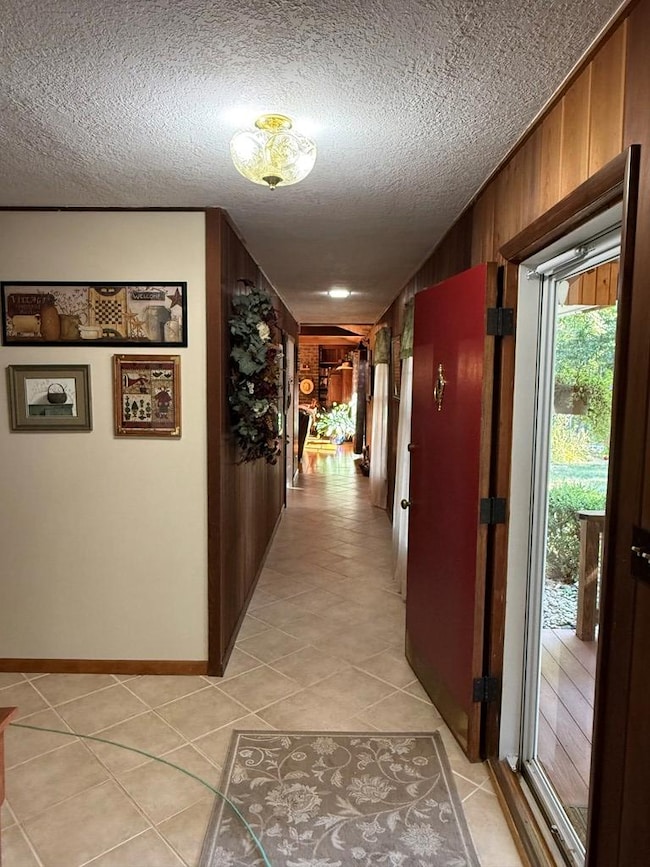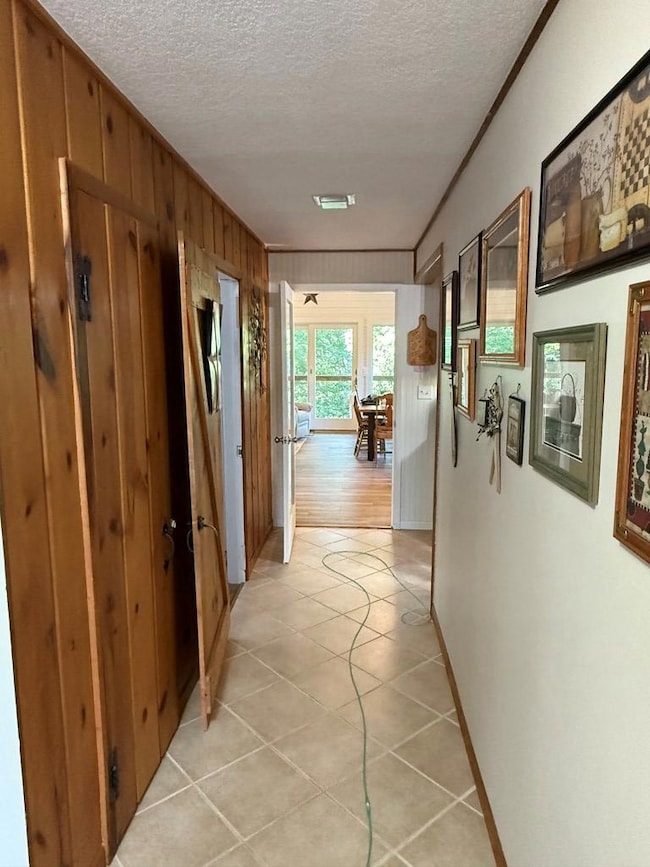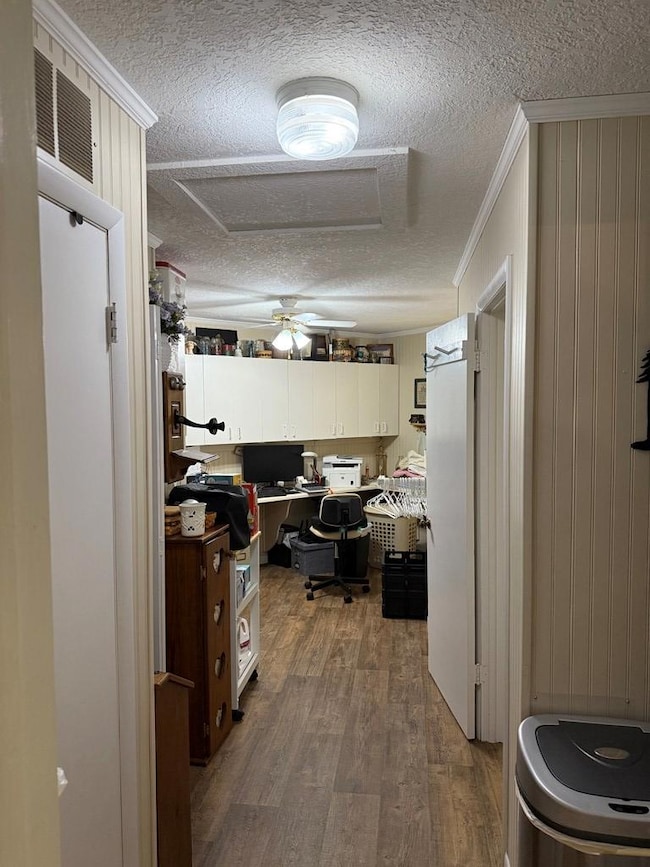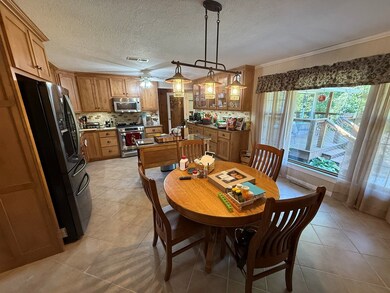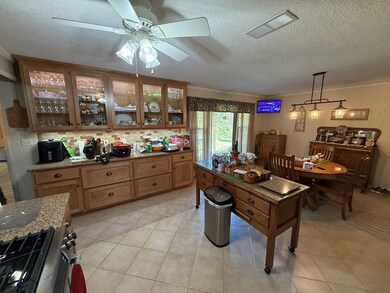23358 Rainbow Basin Trail Kirksville, MO 63501
Estimated payment $3,289/month
Highlights
- Popular Property
- Deck
- Ranch Style House
- 29.01 Acre Lot
- Wood Burning Stove
- Wood Flooring
About This Home
Come see this unique rustic home. This 4 bedroom, 2 1/4 bath 3,700 square foot house sits just 2 miles out of Kirksville, MO on 29 acres of some of the best whitetail and turkey hunting in the state. This home has all the modern touches: all decks are composite, custom build entryway, large wine/storm cellar, geothermal climate control, multiple water heaters, new appliances and custom cabinetry. Beautiful, well maintained landscaping. Red Oak flooring and walls as well as the woodburning stove in the living room all give this home a rustic look. Hunters and nature lovers alike will love this home that allows for country living just minutes from downtown Kirksville. The 24 acres of wooded draws and ridges have multiple trails cut through it for riding and deer travel.
Listing Agent
CENTURY 21 Lifetime Realty Brokerage Phone: 6606655678 License #2024012575 Listed on: 09/09/2025
Home Details
Home Type
- Single Family
Est. Annual Taxes
- $1,526
Year Built
- Built in 1962
Lot Details
- 29.01 Acre Lot
- Partially Fenced Property
- Property is in excellent condition
Parking
- 2 Car Detached Garage
- Garage Door Opener
Home Design
- Ranch Style House
- Fire Rated Drywall
- Frame Construction
- Composition Roof
Interior Spaces
- 3,700 Sq Ft Home
- Paneling
- Ceiling Fan
- Fireplace
- Wood Burning Stove
- Vinyl Clad Windows
- Blinds
- Screened Porch
- Storm Doors
Kitchen
- Gas Oven or Range
- Dishwasher
Flooring
- Wood
- Vinyl
Bedrooms and Bathrooms
- 4 Bedrooms
Laundry
- Laundry Room
- Laundry on main level
- Washer and Dryer Hookup
Basement
- Partial Basement
- Crawl Space
Outdoor Features
- Deck
Utilities
- Mini Split Air Conditioners
- Central Air
- Heat Pump System
- Geothermal Heating and Cooling
- Propane
- Rural Water
- Electric Water Heater
- Septic Tank
Community Details
- No Home Owners Association
Listing and Financial Details
- Exclusions: washer/dryer negotiable
Map
Home Values in the Area
Average Home Value in this Area
Tax History
| Year | Tax Paid | Tax Assessment Tax Assessment Total Assessment is a certain percentage of the fair market value that is determined by local assessors to be the total taxable value of land and additions on the property. | Land | Improvement |
|---|---|---|---|---|
| 2024 | $1,526 | $28,090 | $3,460 | $24,630 |
| 2023 | $1,521 | $28,630 | $3,460 | $25,170 |
| 2022 | $1,521 | $28,630 | $3,460 | $25,170 |
| 2021 | $1,501 | $28,090 | $3,460 | $24,630 |
| 2020 | $1,265 | $26,410 | $1,370 | $25,040 |
| 2019 | $1,214 | $23,150 | $720 | $22,430 |
| 2018 | $1,206 | $23,160 | $730 | $22,430 |
| 2017 | $1,197 | $23,160 | $730 | $22,430 |
| 2016 | -- | $23,160 | $730 | $22,430 |
| 2015 | -- | $23,160 | $730 | $22,430 |
| 2011 | -- | $0 | $0 | $0 |
Property History
| Date | Event | Price | List to Sale | Price per Sq Ft |
|---|---|---|---|---|
| 09/09/2025 09/09/25 | For Sale | $599,900 | -- | $162 / Sq Ft |
Source: Northeast Central Association of REALTORS®
MLS Number: 43236
APN: 13-04.0-17-000-00-03.003000
- 23878 Youngstown Trail
- 0 Meadow Ln
- xxx Meadow Ln
- 3 Meadow Ln
- 1601 S Boundary St
- 405 Garrett Dr
- 814 W Hildreth St
- 1304 S Porter St
- 405 W Shepherd Ave
- 1102 W George St
- 1921 S First St
- 1106 W George St
- 1104 W George St
- 1308 S Osteopathy Ave
- 3308 S 1st St
- 1109 S Still St
- 203 W La Harpe St
- 306 Hillcrest Dr
- 601 W Smith St
- 907 S Wabash St
- 1203 S Osteopathy Ave
- 1203 S Osteopathy Ave
- 1003 S Riggen St
- 1003 S Riggen St
- 1008 S First St Unit C
- 610 S Sixth St
- 610 S Sixth St
- 601 S Osteopathy Ave Unit 4
- 712 Erin Place
- 814 Shannon Ln Unit 814
- 512 S Franklin St Unit 1
- 504 S Franklin St Unit C
- 112 W Mcpherson Unit 1
- 112 W Mcpherson Unit 3
- 106 W Mcpherson St Unit C
- 821 E Patterson St
- 311 E Harrison St
- 311 E Harrison St
- 311 E Harrison St
- 901 E Scott St Unit B
