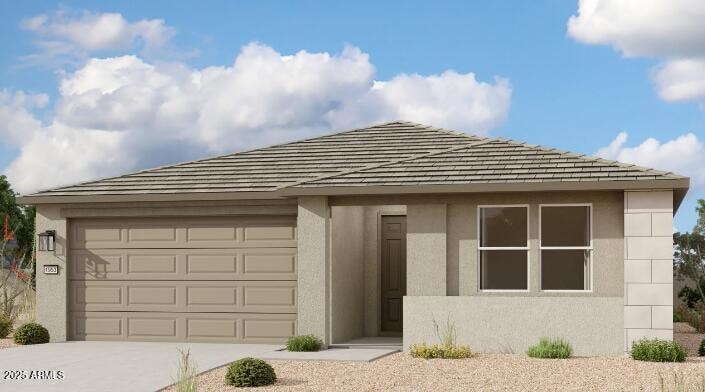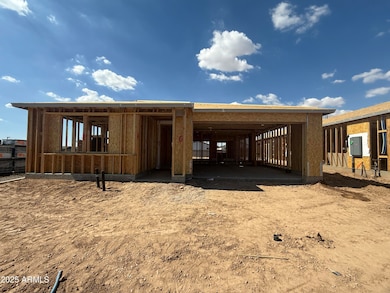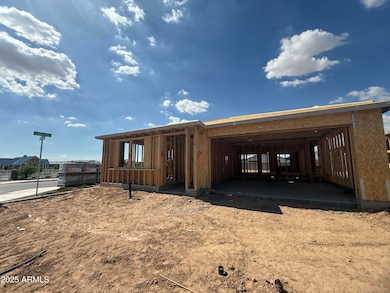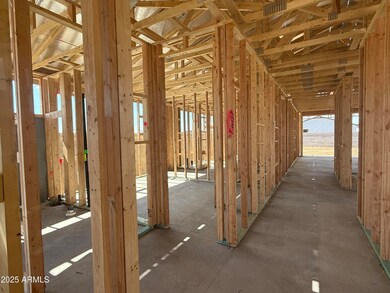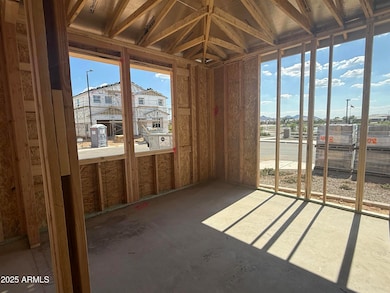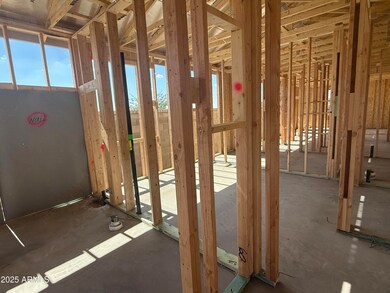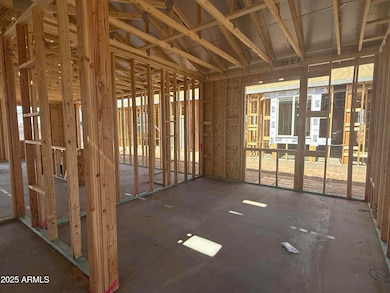
2336 Homesteaders Rd Queen Creek, AZ 85140
Highlights
- Contemporary Architecture
- Eat-In Kitchen
- Dual Vanity Sinks in Primary Bathroom
- Covered Patio or Porch
- Double Pane Windows
- Cooling Available
About This Home
As of August 2025Discover this brand-new, 1,949 sq. ft. home in the picturesque Wales Ranch community, offering 3 bedrooms, 2.5 bathrooms, and a den. This home has an incredible location. It is on the corner lot, close to the park, and backs to a greenbelt and single story homes. The thoughtfully designed layout includes a cozy dining nook and an additional den, ideal for any homeowner. Featuring a beautiful light and airy design, the home showcases white cabinets, quartz countertops, and a beautiful backsplash, while wood-style ceramic tile floors create a seamless flow throughout. The view from the slider opens to a covered patio and a spacious private backyard, perfect for outdoor relaxation. The primary suite is a retreat with double sinks, an enlarged shower, an extra linen closet, a water closet, and a walk-in closet, streamlining your morning routine. A convenient half bath, located off the main hallway, offers privacy for guests. Additional highlights include 8-foot interior doors, blinds, washer, dryer, fridge, and a soft water rough-in. Residents of Wales Ranch can enjoy amenities such as pickleball, basketball, a beautiful lake, and scenic walking paths with breathtaking views.
Home Details
Home Type
- Single Family
Est. Annual Taxes
- $151
Year Built
- Built in 2024 | Under Construction
Lot Details
- 5,984 Sq Ft Lot
- Desert faces the front of the property
- Block Wall Fence
- Front Yard Sprinklers
HOA Fees
- $90 Monthly HOA Fees
Parking
- 2 Car Garage
Home Design
- Contemporary Architecture
- Wood Frame Construction
- Tile Roof
- Stucco
Interior Spaces
- 1,949 Sq Ft Home
- 1-Story Property
- Ceiling height of 9 feet or more
- Double Pane Windows
- Low Emissivity Windows
Kitchen
- Eat-In Kitchen
- Built-In Microwave
- Kitchen Island
Bedrooms and Bathrooms
- 3 Bedrooms
- 2.5 Bathrooms
- Dual Vanity Sinks in Primary Bathroom
Outdoor Features
- Covered Patio or Porch
Schools
- Kathryn Sue Simonton Elementary School
- J. O. Combs Middle School
- Combs High School
Utilities
- Cooling Available
- Heating Available
- Water Softener
Listing and Financial Details
- Tax Lot 407
- Assessor Parcel Number 109-33-438
Community Details
Overview
- Association fees include ground maintenance
- Wales Ranch Homeowne Association, Phone Number (602) 437-4777
- Built by Ashton Woods
- Wales Ranch Subdivision, Larkspur Floorplan
Recreation
- Community Playground
- Bike Trail
Ownership History
Purchase Details
Home Financials for this Owner
Home Financials are based on the most recent Mortgage that was taken out on this home.Similar Homes in the area
Home Values in the Area
Average Home Value in this Area
Property History
| Date | Event | Price | Change | Sq Ft Price |
|---|---|---|---|---|
| 08/22/2025 08/22/25 | Sold | $460,000 | -1.1% | $236 / Sq Ft |
| 06/03/2025 06/03/25 | For Sale | $464,990 | -- | $239 / Sq Ft |
Tax History Compared to Growth
Tax History
| Year | Tax Paid | Tax Assessment Tax Assessment Total Assessment is a certain percentage of the fair market value that is determined by local assessors to be the total taxable value of land and additions on the property. | Land | Improvement |
|---|---|---|---|---|
| 2025 | $151 | -- | -- | -- |
| 2024 | $153 | -- | -- | -- |
| 2023 | $153 | $1,793 | $1,793 | $0 |
Agents Affiliated with this Home
-
Danny Kallay

Seller's Agent in 2025
Danny Kallay
Compass
(480) 694-8571
380 in this area
1,832 Total Sales
-
Diane Welch

Buyer's Agent in 2025
Diane Welch
Balboa Realty, LLC
(480) 269-6060
7 in this area
87 Total Sales
Map
Source: Arizona Regional Multiple Listing Service (ARMLS)
MLS Number: 6875504
APN: 109-33-438
- 2368 Homesteaders Rd
- 2382 Homesteaders Rd
- 2367 Homesteaders Rd
- 2398 Homesteaders Rd
- 2397 Homesteaders Rd
- Sage Plan at Wales Ranch - Sabino
- Larkspur Plan at Wales Ranch - Sabino
- Sunflower Plan at Wales Ranch - Sabino
- Marigold Plan at Wales Ranch - Sabino
- Daisy Plan at Wales Ranch - Sabino
- Ruby RV Plan at Wales Ranch - Tobiano
- Ruby Plan at Wales Ranch - Tobiano
- Topaz Plan at Wales Ranch - Tobiano
- Jade Plan at Wales Ranch - Tobiano
- Diamond Plan at Wales Ranch - Tobiano
- Opal Plan at Wales Ranch - Tobiano
- Opal RV Garage Plan at Wales Ranch - Tobiano
- 32130 Buckaroo Rd
- 32148 Buckaroo Rd
- Supernova Plan at Wales Ranch
