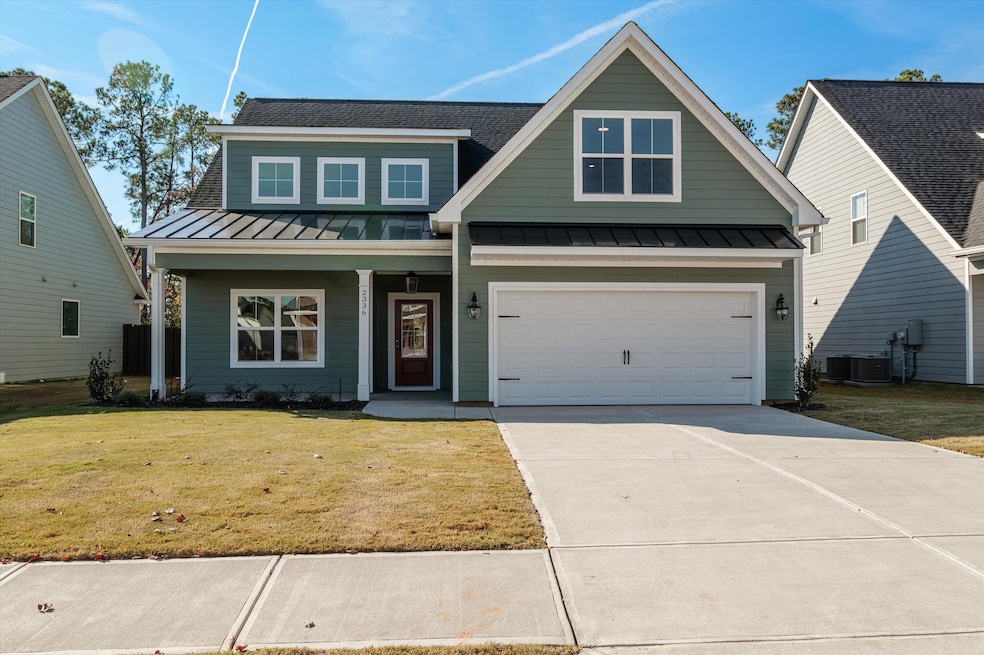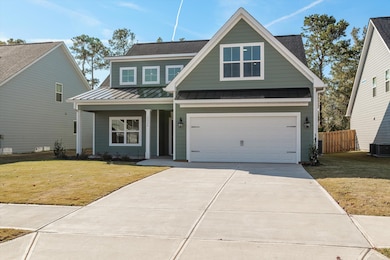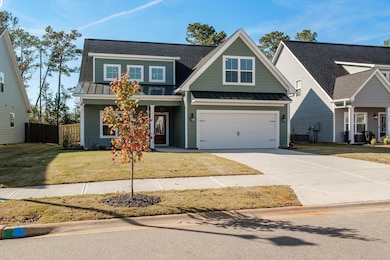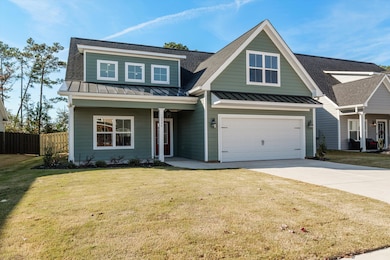2336 Laurens St Grovetown, GA 30813
Estimated payment $2,694/month
Highlights
- New Construction
- Clubhouse
- Wood Flooring
- Cedar Ridge Elementary School Rated A-
- Freestanding Bathtub
- Main Floor Primary Bedroom
About This Home
Located in the highly sought-after Columbia County community of Grovetown, GA--within top-rated Columbia County Schools--this stunning 4-bedroom, 3.5-bathroom home by Southeastern Family Homes combines elegance, comfort, and convenience. Just minutes from shopping, dining, Fort Gordon, and major highways including I-20, this property offers the perfect location for modern living.Step into the impressive grand foyer, where a versatile flex space awaits--ideal for a home office, playroom, or reading nook. The spacious owner's suite is a true retreat, filled with natural light and designed to accommodate all your favorite furnishings. The spa-like owner's bath features a designer-tiled shower with frameless glass door and surround, a freestanding soaking tub, and dual vanities--perfect for unwinding in style.The open-concept floor plan seamlessly connects the great room with cozy fireplace, elegant dining area, and gourmet kitchen. This chef's kitchen is equipped with stainless steel appliances, a smooth cooktop, built-in wall oven, microwave, vented range hood, designer tile backsplash, and beautiful wood shelving accents located in both the owner's suite closet and the pantry--adding character and functionality.All bathrooms feature elegant tile flooring, with the owner's bath offering elevated designer finishes. Outdoor living is just as impressive, with a covered front porch, a large covered back patio, and a fully landscaped yard equipped with a four-sided sprinkler system for year-round curb appeal. Upstairs offers three additional bedrooms, two full baths, and a spacious loft/media room ideal for movie nights or game time.A two-car garage completes this exceptional home, offering both style and functionality in one of Columbia County's most desirable locations.
Home Details
Home Type
- Single Family
Est. Annual Taxes
- $775
Year Built
- Built in 2025 | New Construction
Lot Details
- 8,276 Sq Ft Lot
- Landscaped
- Front and Back Yard Sprinklers
HOA Fees
- $54 Monthly HOA Fees
Parking
- 2 Car Attached Garage
Home Design
- Slab Foundation
- Composition Roof
- HardiePlank Type
Interior Spaces
- 3,002 Sq Ft Home
- 2-Story Property
- Ceiling Fan
- Entrance Foyer
- Great Room with Fireplace
- Breakfast Room
- Home Office
- Loft
Kitchen
- Built-In Electric Oven
- Cooktop
- Built-In Microwave
- Dishwasher
- Kitchen Island
- Disposal
Flooring
- Wood
- Carpet
- Luxury Vinyl Tile
Bedrooms and Bathrooms
- 4 Bedrooms
- Primary Bedroom on Main
- Freestanding Bathtub
- Soaking Tub
Laundry
- Laundry Room
- Washer and Electric Dryer Hookup
Attic
- Pull Down Stairs to Attic
- Partially Finished Attic
Outdoor Features
- Covered Patio or Porch
Schools
- Grovetown Elementary And Middle School
- Grovetown High School
Utilities
- Central Air
- Heat Pump System
- Vented Exhaust Fan
- Water Heater
- Cable TV Available
Listing and Financial Details
- Tax Lot 68
- Assessor Parcel Number 075113
Community Details
Overview
- Built by Southeaster Family Homes of SC
- Wrights Farm Subdivision
Amenities
- Clubhouse
Recreation
- Community Playground
- Community Pool
Map
Home Values in the Area
Average Home Value in this Area
Tax History
| Year | Tax Paid | Tax Assessment Tax Assessment Total Assessment is a certain percentage of the fair market value that is determined by local assessors to be the total taxable value of land and additions on the property. | Land | Improvement |
|---|---|---|---|---|
| 2025 | $775 | $30,000 | $30,000 | $0 |
| 2024 | $759 | $28,000 | $28,000 | $0 |
| 2023 | $759 | $27,800 | $27,800 | $0 |
Property History
| Date | Event | Price | List to Sale | Price per Sq Ft |
|---|---|---|---|---|
| 08/15/2025 08/15/25 | For Sale | $489,000 | -- | $163 / Sq Ft |
Source: REALTORS® of Greater Augusta
MLS Number: 545845
APN: 075-113
- 2466 Laurens St
- 110 Wilcox Dr
- 2454 Laurens St
- 2458 Laurens St
- 2444 Laurens St
- 2427 Laurens St
- 2417 Laurens St
- 2419 Laurens St
- 118 Wilcox Dr
- 2502 Laurens St
- 2509 Laurens St
- 2543 Laurens St
- 2534 Laurens St
- 407 Barrow Ln
- 411 Barrow Ln
- 419 Barrow Ln
- 2511 Laurens St
- 2514 Laurens St
- 635 Hagin Rd
- 325 Middleton Rd
- 634 Kettle Creek Dr
- 3520 Patron Dr
- 1802 Honeysuckle Way
- 239 Prominence Dr
- 811 Lillian Park Dr
- 3085 Margot Ln
- 3075 Margot Ln
- 7012 Blackberry Dr
- 4731 W Creek Mill Ct
- 354 Crawford Mill Ln
- 246 Andrews Ln
- 1293 Elbron Dr
- 6071 Big Pond Trail
- 1121 Button Buck Ln
- 1147 Button Buck Ln
- 879 Goodale Dr
- 5148 Captain Dr
- 5144 Captain Dr
- 601 Outlook Dr
- 113 Ginkgo Ln







