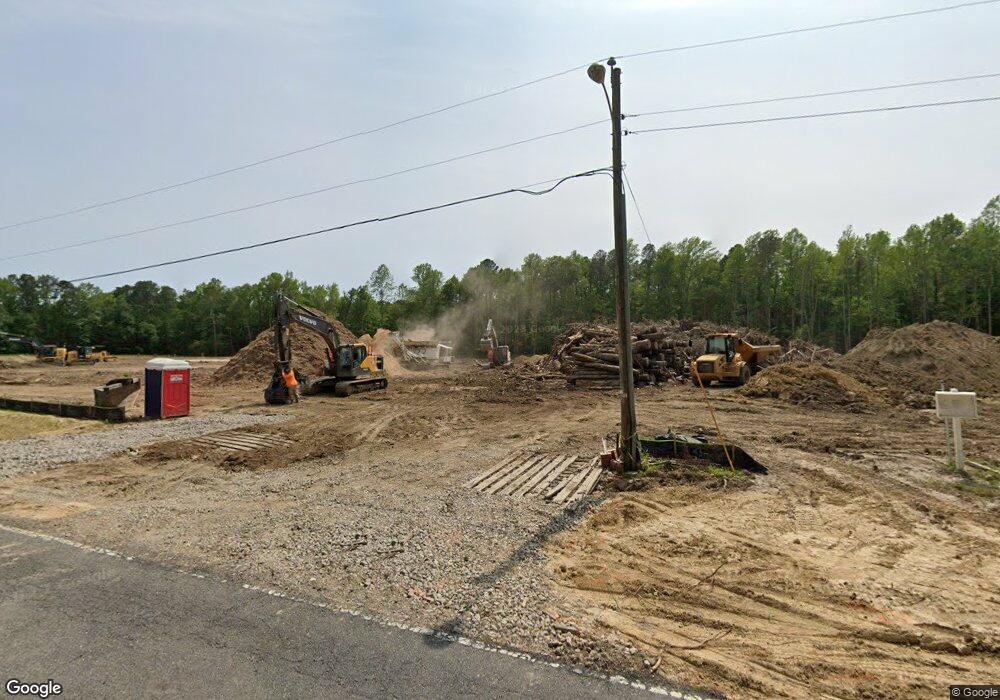2336 Shillelagh Rd Chesapeake, VA 23323
Pleasant Grove West NeighborhoodEstimated Value: $802,000 - $1,001,000
3
Beds
4
Baths
3,059
Sq Ft
$291/Sq Ft
Est. Value
About This Home
This home is located at 2336 Shillelagh Rd, Chesapeake, VA 23323 and is currently estimated at $890,245, approximately $291 per square foot. 2336 Shillelagh Rd is a home located in Chesapeake City with nearby schools including Grassfield Elementary School, Hugo a Owens Middle, and Grassfield High School.
Ownership History
Date
Name
Owned For
Owner Type
Purchase Details
Closed on
Jun 11, 2024
Sold by
Kirbor At Shillelagh Llc
Bought by
Richley Stephanie L and Richley Jordan P
Current Estimated Value
Home Financials for this Owner
Home Financials are based on the most recent Mortgage that was taken out on this home.
Original Mortgage
$550,000
Outstanding Balance
$542,981
Interest Rate
7.02%
Mortgage Type
New Conventional
Estimated Equity
$347,264
Create a Home Valuation Report for This Property
The Home Valuation Report is an in-depth analysis detailing your home's value as well as a comparison with similar homes in the area
Home Values in the Area
Average Home Value in this Area
Purchase History
| Date | Buyer | Sale Price | Title Company |
|---|---|---|---|
| Richley Stephanie L | $827,252 | Fidelity National Title |
Source: Public Records
Mortgage History
| Date | Status | Borrower | Loan Amount |
|---|---|---|---|
| Open | Richley Stephanie L | $550,000 |
Source: Public Records
Tax History Compared to Growth
Tax History
| Year | Tax Paid | Tax Assessment Tax Assessment Total Assessment is a certain percentage of the fair market value that is determined by local assessors to be the total taxable value of land and additions on the property. | Land | Improvement |
|---|---|---|---|---|
| 2025 | $6,962 | $773,200 | $236,300 | $536,900 |
| 2024 | $6,962 | $689,300 | $216,300 | $473,000 |
Source: Public Records
Map
Nearby Homes
- 2321 Shillelagh Rd
- 2237 Shillelagh Rd
- MM Hungarian (Caroline Design) Rd
- MM Stoney Creek (Platinum 2)
- MM Capstone Stoney Creek
- MM Hungarian (Freemont On Lot 1) Rd
- 1254 Solitude Trail
- MM Capstone Gen Suite Stoney Creek
- MM Taft (Ambler Parcel A-4) Rd
- MM Taft (Campbell Homesite A-2) Rd
- MM MacOn-multi-gen In Stoney Creek
- 912 Koonce Ln
- MM Taft (Squire Parcel A - 4) Rd
- 1263 Solitude Trail
- MM Legacy 4 Branch
- 420 Stoney Mist Way
- 104 Agave Ct
- 404 Stoney Mist Way
- MM Cornerstone 1 Acre
- MM Meridian Stoney Creek 1 Acre
- 2300 Shillelagh Rd
- 2337 Shillelagh Rd
- 2369 Shillelagh Rd
- 2260 Shillelagh Rd
- 2262 Shillelagh Rd
- 2248 Shillelagh Rd
- 2401 Shillelagh Rd
- 2244 Shillelagh Rd
- 2236 Shillelagh Rd
- 2416 Shillelagh Rd
- 2228 Shillelagh Rd
- 2421 Shillelagh Rd
- 2212 Shillelagh Rd
- 2425 Shillelagh Rd
- 2436 Shillelagh Rd
- 2429 Shillelagh Rd
- 2206 Shillelagh Rd
- 2444 Shillelagh Rd
- 2200 Shillelagh Rd
- 2449 Shillelagh Rd
