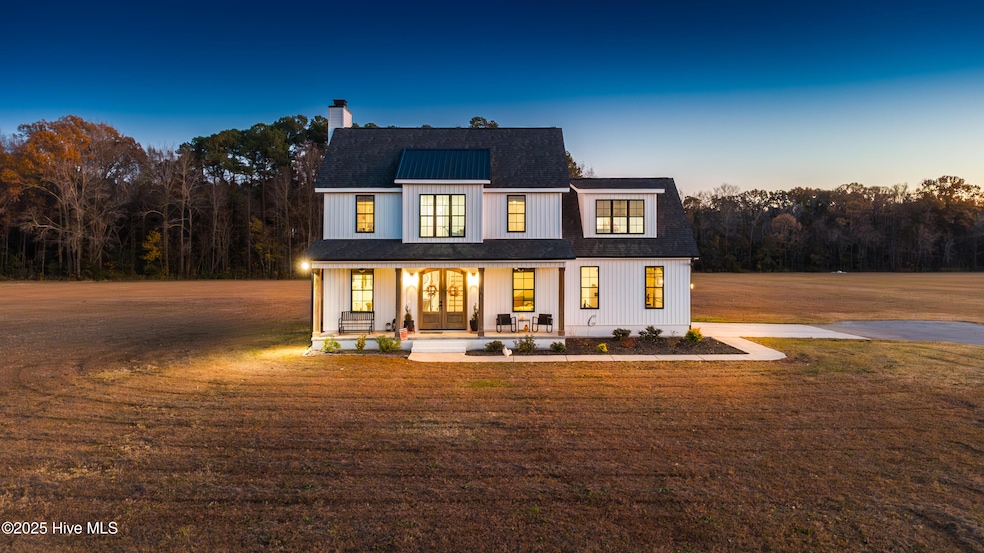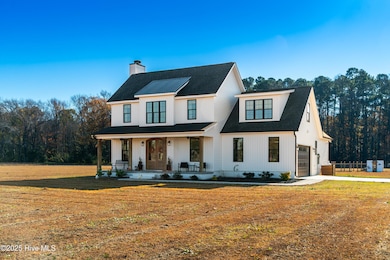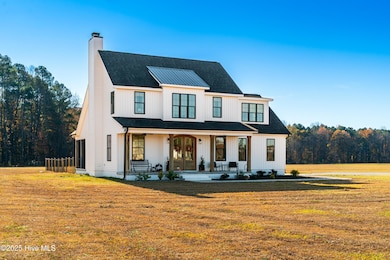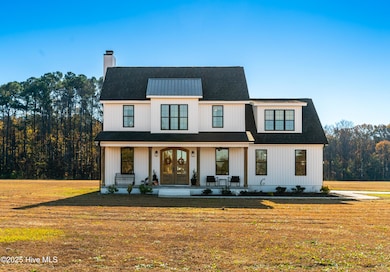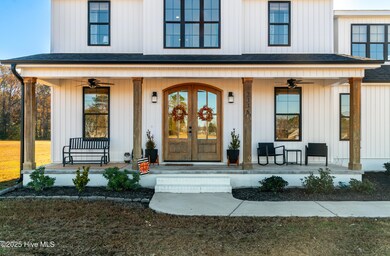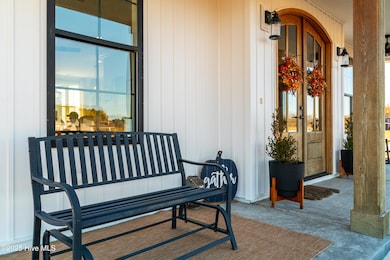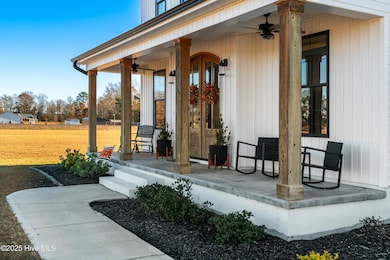2336 Soddy Ln Grimesland, NC 27837
Estimated payment $3,699/month
Highlights
- Main Floor Primary Bedroom
- Bonus Room
- No HOA
- Chicod Rated A-
- Solid Surface Countertops
- Covered Patio or Porch
About This Home
Welcome to a breathtaking custom home crafted by KCG Custom Homes, perfectly tucked away on 5.62 unrestricted acres where peace, privacy, and the beauty of nature come together. This Modern Farmhouse stunner offers thoughtful design at every turn, spacious living inside and out, and room to live the lifestyle you've been dreaming of. Yes--bring your chickens, your garden plans, your toys, and your dreams. There's space for all of it here.The primary suite is conveniently located downstairs, offering a serene retreat with soft natural light and quiet, calming views. The main living area showcases an inviting wood-burning fireplace, perfect for cozy nights and crisp fall mornings. Wide-open spaces, warm finishes, and designer details create a home that truly lives beautifully.Designed with function and flow in mind, the custom kitchen is the heart of the home. Large prep spaces, smart storage, and a layout made for everyday ease overlook a stunning stretch of land and sky--your backdrop for morning coffee, dinner prep, and everything in between.With 4 total bedrooms plus a large bonus room, this home offers unlimited flexibility--guest rooms, playroom, office, hobby space, home gym... you name it.Step outside and discover what 5.62 acres really feels like. No restrictions means no HOA telling you what you can or can't do. Whether it's chickens, goats, gardening, ATV trails, or simply the freedom of space--this property delivers. The screened porch provides a shaded, quiet spot to relax and enjoy views that stretch for days. Don't miss your chance to call this ''home''.
Home Details
Home Type
- Single Family
Est. Annual Taxes
- $3,259
Year Built
- Built in 2023
Lot Details
- 5.62 Acre Lot
- Property is zoned RA
Home Design
- Slab Foundation
- Wood Frame Construction
- Shingle Roof
- Vinyl Siding
- Stick Built Home
Interior Spaces
- 2,454 Sq Ft Home
- 2-Story Property
- Ceiling Fan
- Fireplace
- Blinds
- Combination Dining and Living Room
- Bonus Room
- Partial Basement
Kitchen
- Dishwasher
- Kitchen Island
- Solid Surface Countertops
Flooring
- Carpet
- Luxury Vinyl Plank Tile
Bedrooms and Bathrooms
- 3 Bedrooms
- Primary Bedroom on Main
Laundry
- Laundry Room
- Washer and Dryer Hookup
Parking
- 2 Car Attached Garage
- Side Facing Garage
- Garage Door Opener
- Driveway
Outdoor Features
- Covered Patio or Porch
Schools
- Chicod Elementary School
- Chicod Middle School
- D H Conley High School
Utilities
- Heat Pump System
- Tankless Water Heater
- Propane Water Heater
Community Details
- No Home Owners Association
Listing and Financial Details
- Assessor Parcel Number 5624648048
Map
Home Values in the Area
Average Home Value in this Area
Tax History
| Year | Tax Paid | Tax Assessment Tax Assessment Total Assessment is a certain percentage of the fair market value that is determined by local assessors to be the total taxable value of land and additions on the property. | Land | Improvement |
|---|---|---|---|---|
| 2025 | $3,259 | $432,698 | $50,505 | $382,193 |
| 2024 | $3,247 | $432,698 | $50,505 | $382,193 |
| 2023 | $325 | $38,790 | $38,790 | $0 |
Source: Hive MLS
MLS Number: 100543017
APN: 089107
- 297 Shortleaf Dr
- 1717 Dixon Grove Ln
- 4415 J C Galloway Rd
- 2851 Windflower Ln
- 1700 Blackjack Grimesland Rd
- 4367 J C Galloway Rd
- 0 Voa Site B Rd
- 1058 Buckley Dr
- 3339 Fox Pen
- 3274 Quail Pointe Dr
- 1851 Blackjack-Simpson Rd
- 3038 Hudsons Crossroads
- 3032 Hudsons Crossroads Rd
- 1138 Galloway Rd
- 1441 Saddlewood Dr
- 161 Loop Rd
- 3860 Dixie Ridge Ln
- 1117 S Grimesland Bridge Rd
- 3176 Mobleys Bridge Rd
- 822 Lawson Ct
- 3194 Mills Rd
- 3006 Lester Mills Rd
- 509 Mill St
- 783 Nc-33
- 4358 Eastern Pines Rd Unit 25
- 103 Arbor Dr
- 3601 Rose Rd Unit B
- 3900 Elkin Ridge Dr Unit G
- 1400 Iris Cir
- 1504 Iris Cir Unit D
- 1215 Evolve Way
- 1807 Fox Den Way Unit 4
- 1819 Fox Den Way Unit 5
- 2404 Chavis Dr Unit B
- 202 King George Rd
- 2115 Forest Place
- 2200 Bellamy Cir
- 2074 Old Fire Tower Rd
- 2005 Quail Ridge Rd Unit B
- 3535 E 10th St
