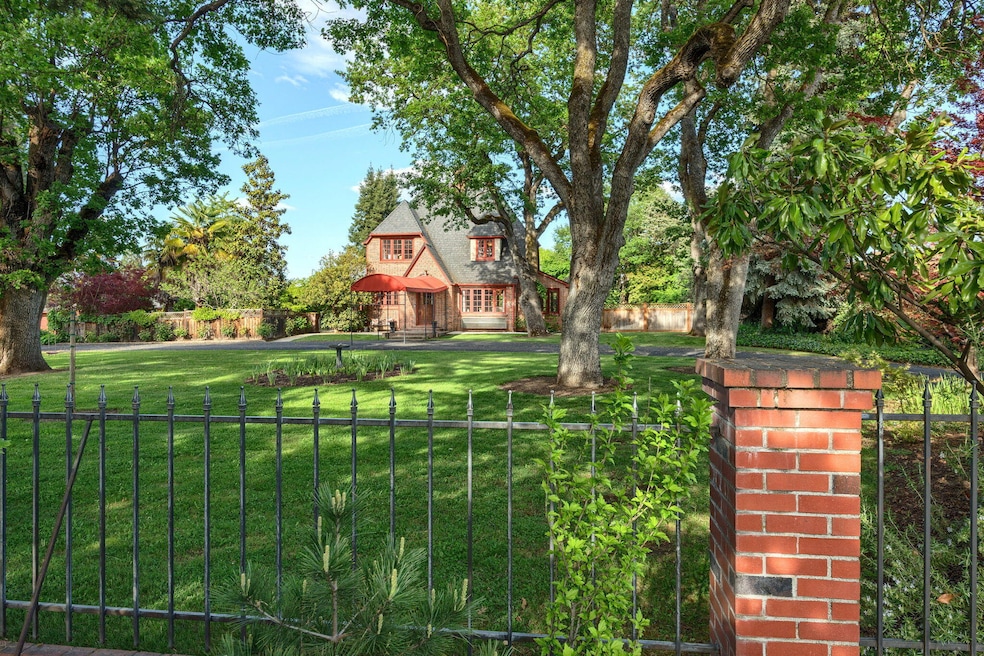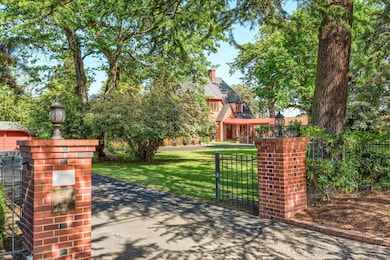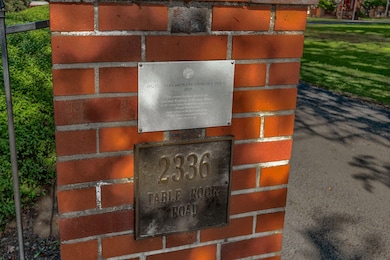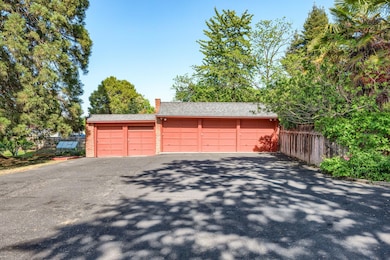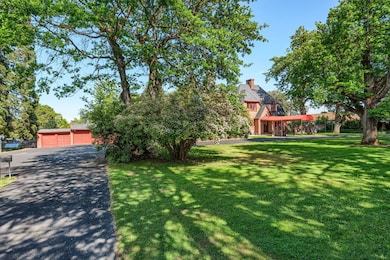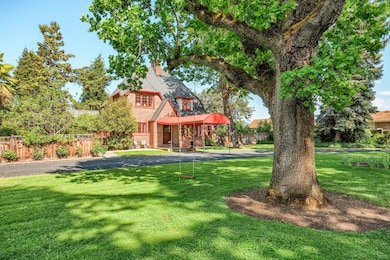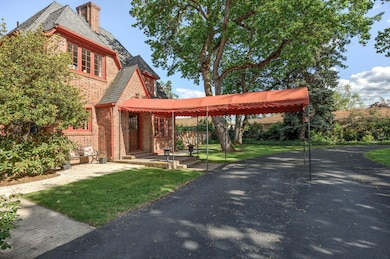2336 Table Rock Rd Medford, OR 97501
Northwest Medford NeighborhoodEstimated payment $7,941/month
Highlights
- Accessory Dwelling Unit (ADU)
- Home fronts a pond
- RV Access or Parking
- Greenhouse
- Second Garage
- 4-minute walk to Medford Railroad Park
About This Home
Step into timeless elegance with this stunning Frank Clark- designed French Provincial estate, set on expansive, park-like grounds adorned with mature oaks, conifers, and redwoods. Zoned for commercial use, the property presents a rare opportunity for transformation into a high-end restaurant, boutique office park, or luxury retreat-with ample space for parking and potential expansion. Originally built in 1925 and listed on the National Register of Historic Places, this architectural gem offers 3,648 sq ft across three stories in the main residence, featuring three bedrooms, two full and one half baths, three elegant fireplaces and exquisite period details. An attached 644 sq ft office or guesthouse- with its own fireplace and full bathroom - adds charm and flexibility. Meticulously preserved, this estate can remain a private residence or be reimagined for commercial use. A truly unique opportunity to own a piece of history with endless potential..
Listing Agent
Cascade Hasson Sotheby's International Realty License #201242705 Listed on: 05/13/2025

Home Details
Home Type
- Single Family
Est. Annual Taxes
- $7,060
Year Built
- Built in 1925
Lot Details
- 1.43 Acre Lot
- Home fronts a pond
- Kennel or Dog Run
- Fenced
- Drip System Landscaping
- Level Lot
- Front and Back Yard Sprinklers
- Wooded Lot
- Garden
- Property is zoned C-S/P, C-S/P
Parking
- 5 Car Detached Garage
- Second Garage
- Workshop in Garage
- Garage Door Opener
- Driveway
- Gated Parking
- RV Access or Parking
Property Views
- Pond
- Territorial
- Neighborhood
Home Design
- Brick Exterior Construction
- Slab Foundation
- Stem Wall Foundation
- Frame Construction
- Composition Roof
- Rubber Roof
- Metal Roof
- Concrete Perimeter Foundation
Interior Spaces
- 4,292 Sq Ft Home
- 3-Story Property
- Built-In Features
- Vaulted Ceiling
- Wood Burning Fireplace
- Awning
- Bay Window
- Wood Frame Window
- Family Room with Fireplace
- Great Room with Fireplace
- Living Room with Fireplace
- Dining Room
- Home Office
- Bonus Room
- Finished Basement
- Basement Fills Entire Space Under The House
Kitchen
- Breakfast Area or Nook
- Oven
- Range with Range Hood
- Dishwasher
- Granite Countertops
- Tile Countertops
- Disposal
Flooring
- Wood
- Carpet
- Laminate
- Concrete
- Tile
- Vinyl
Bedrooms and Bathrooms
- 4 Bedrooms
- Fireplace in Primary Bedroom
- In-Law or Guest Suite
- Bathtub Includes Tile Surround
Laundry
- Laundry Room
- Dryer
- Washer
Home Security
- Security System Owned
- Carbon Monoxide Detectors
Eco-Friendly Details
- Sprinklers on Timer
Outdoor Features
- Courtyard
- Deck
- Wrap Around Porch
- Patio
- Outdoor Water Feature
- Greenhouse
- Outdoor Storage
- Storage Shed
Additional Homes
- Accessory Dwelling Unit (ADU)
- 644 SF Accessory Dwelling Unit
Utilities
- Forced Air Zoned Heating and Cooling System
- Heating System Uses Natural Gas
- Natural Gas Connected
- Water Heater
- Cable TV Available
Community Details
- No Home Owners Association
Listing and Financial Details
- Exclusions: Sellers personal property
- Assessor Parcel Number 10491986
- Tax Block 1000
Map
Home Values in the Area
Average Home Value in this Area
Tax History
| Year | Tax Paid | Tax Assessment Tax Assessment Total Assessment is a certain percentage of the fair market value that is determined by local assessors to be the total taxable value of land and additions on the property. | Land | Improvement |
|---|---|---|---|---|
| 2025 | $7,059 | $486,750 | $243,560 | $243,190 |
| 2024 | $7,059 | $472,580 | $236,460 | $236,120 |
| 2023 | $6,843 | $411,160 | $249,520 | $161,640 |
| 2022 | $6,676 | $458,820 | $229,570 | $229,250 |
| 2021 | $6,503 | $445,460 | $222,890 | $222,570 |
| 2020 | $6,366 | $432,490 | $216,400 | $216,090 |
| 2019 | $6,215 | $407,670 | $203,970 | $203,700 |
| 2018 | $6,142 | $395,800 | $198,030 | $197,770 |
| 2017 | $5,947 | $395,800 | $198,030 | $197,770 |
| 2016 | $5,986 | $373,090 | $186,670 | $186,420 |
| 2015 | $5,754 | $373,090 | $186,670 | $186,420 |
| 2014 | $5,480 | $342,550 | $167,250 | $175,300 |
Property History
| Date | Event | Price | List to Sale | Price per Sq Ft |
|---|---|---|---|---|
| 08/28/2025 08/28/25 | Price Changed | $1,398,000 | -6.7% | $326 / Sq Ft |
| 07/14/2025 07/14/25 | Price Changed | $1,498,000 | -3.7% | $349 / Sq Ft |
| 05/13/2025 05/13/25 | For Sale | $1,556,000 | -- | $363 / Sq Ft |
Purchase History
| Date | Type | Sale Price | Title Company |
|---|---|---|---|
| Bargain Sale Deed | -- | Accommodation/Courtesy Recordi | |
| Interfamily Deed Transfer | -- | None Available | |
| Interfamily Deed Transfer | -- | Amerititle | |
| Interfamily Deed Transfer | -- | Key Title Company | |
| Warranty Deed | -- | -- |
Mortgage History
| Date | Status | Loan Amount | Loan Type |
|---|---|---|---|
| Previous Owner | $442,000 | Unknown | |
| Previous Owner | $324,000 | No Value Available |
Source: Oregon Datashare
MLS Number: 220201189
APN: 10491986
- 2252 Table Rock Rd Unit 128
- 2252 Table Rock Rd Unit 97
- 2252 Table Rock Rd Unit SPC 102
- 2252 Table Rock Rd Unit 93
- 2252 Table Rock Rd Unit SPC 228
- 2252 Table Rock Rd Unit SPC 100
- 2252 Table Rock Rd Unit SPC 91
- 2252 Table Rock Rd Unit SPC 232
- 2385 Table Rock Rd Unit 63
- 2385 Table Rock Rd Unit SPC 2
- 2108 Table Rock Rd
- 2573 Merriman Rd Unit 3300
- 2587 Merriman Rd Unit 3200
- 2621 Merriman Rd Unit 3000
- 2605 Merriman Rd Unit 3101
- 2536 Seneca St
- 450 Midway Rd Unit 16
- 450 Midway Rd Unit 5
- 2530 Seneca St
- 1916 Elm Ave
- 237 E McAndrews Rd
- 1801 Poplar Dr
- 2190 Poplar Dr
- 302 Maple St Unit 4
- 645 Royal Ave
- 518 N Riverside Ave
- 520 N Bartlett St
- 406 W Main St
- 121 S Holly St
- 2642 W Main St
- 230 Laurel St
- 309 Laurel St
- 835 Overcup St
- 534 Hamilton St Unit 534
- 1125 Annalise St
- 700 N Haskell St
- 1661 S Columbus Ave
- 353 Dalton St
- 7435 Denman Ct
- 263 Samuel Lane Loop Rd
