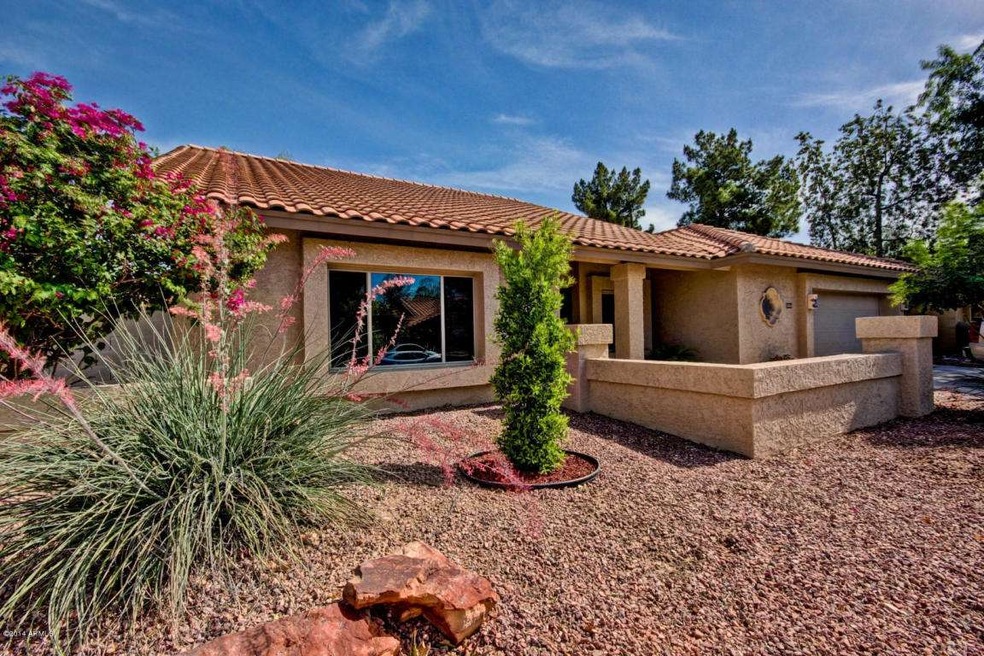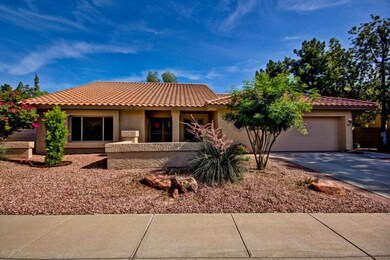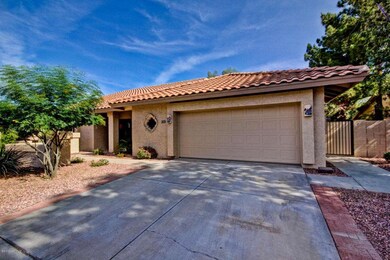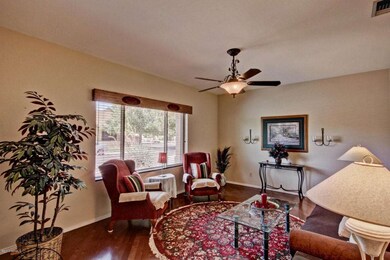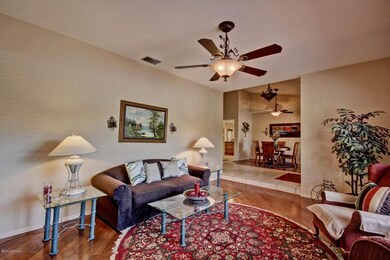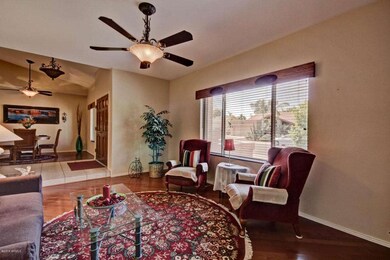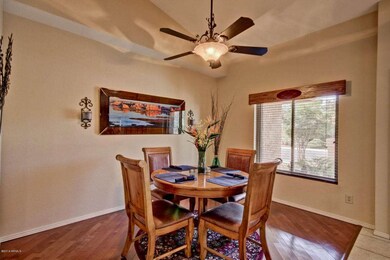
2336 W Gregg Dr Chandler, AZ 85224
Central Ridge NeighborhoodHighlights
- Private Pool
- 0.25 Acre Lot
- Wood Flooring
- Franklin at Brimhall Elementary School Rated A
- Vaulted Ceiling
- Corner Lot
About This Home
As of February 2019Amazing home in Chandler has just been put on the market!! (close to 101/60)This is the one you have been waiting for!! ''Pride of ownership'' in the home & around the neighborhood! Inside this beautiful single story home you will find large windows that allow for lots of natural light, tile & wood flooring & vaulted ceilings. Open kitchen features SS appliances, granite slab & backsplash, island w/breakfast bar, eat-in kitchen & formal dining. Outside is where you will want to spend the summer! Inviting blue diving pool, lush green grass & an above ground spa that is shaded by the lit gazebo & mature trees.
New/Newer items: carpet/tile/wood floors, new epoxy garage, built in garage cabinets, 42” kitchen/bath cabinets, soft close drawers, SS appliances, (SEE ADDITIONAL REMARKS) under cabinet lighting, water softener, RO system, wood blinds, wood cornices, sprinkler system/drip, all exterior doors have security doors, new arcadia doors/windows, full exterior paint 2013, spa/pool/patio/landscape/pool decking remodeled, oversized shower in mstr bath w/bench.
Energy Features: (avg. utility bill $180) upgraded lighting w/LED lights t/o, ceiling fans t/o, 80 gallon H2O heater, thermostatically controlled attic fan, R39 insulation, radiant barrier, dual pane windows!
Home Details
Home Type
- Single Family
Est. Annual Taxes
- $1,512
Year Built
- Built in 1985
Lot Details
- 0.25 Acre Lot
- Desert faces the front and back of the property
- Block Wall Fence
- Corner Lot
- Front and Back Yard Sprinklers
- Sprinklers on Timer
- Grass Covered Lot
HOA Fees
- $52 Monthly HOA Fees
Parking
- 2 Car Direct Access Garage
- Garage Door Opener
Home Design
- Wood Frame Construction
- Tile Roof
- Stucco
Interior Spaces
- 2,204 Sq Ft Home
- 1-Story Property
- Vaulted Ceiling
- Ceiling Fan
- Double Pane Windows
Kitchen
- Eat-In Kitchen
- Breakfast Bar
- Built-In Microwave
- Kitchen Island
- Granite Countertops
Flooring
- Wood
- Carpet
- Tile
Bedrooms and Bathrooms
- 4 Bedrooms
- 2 Bathrooms
- Dual Vanity Sinks in Primary Bathroom
Pool
- Private Pool
- Above Ground Spa
- Diving Board
Schools
- Hendrix Junior High School
- Dobson High School
Utilities
- Refrigerated Cooling System
- Heating Available
- High Speed Internet
- Cable TV Available
Additional Features
- No Interior Steps
- Covered patio or porch
Listing and Financial Details
- Tax Lot 22
- Assessor Parcel Number 302-94-209
Community Details
Overview
- Association fees include ground maintenance
- Sentry Management Association, Phone Number (480) 345-0046
- Built by UDC HOMES
- Heatherbrook Subdivision
Recreation
- Tennis Courts
- Community Pool
- Community Spa
Ownership History
Purchase Details
Home Financials for this Owner
Home Financials are based on the most recent Mortgage that was taken out on this home.Purchase Details
Home Financials for this Owner
Home Financials are based on the most recent Mortgage that was taken out on this home.Purchase Details
Home Financials for this Owner
Home Financials are based on the most recent Mortgage that was taken out on this home.Similar Homes in Chandler, AZ
Home Values in the Area
Average Home Value in this Area
Purchase History
| Date | Type | Sale Price | Title Company |
|---|---|---|---|
| Warranty Deed | $375,000 | Security Title Agency Inc | |
| Warranty Deed | $315,000 | American Title Service Agenc | |
| Warranty Deed | $176,000 | Transnation Title Ins Co |
Mortgage History
| Date | Status | Loan Amount | Loan Type |
|---|---|---|---|
| Open | $335,700 | New Conventional | |
| Closed | $337,500 | New Conventional | |
| Previous Owner | $299,250 | New Conventional | |
| Previous Owner | $141,000 | New Conventional | |
| Previous Owner | $95,000 | Fannie Mae Freddie Mac | |
| Previous Owner | $90,000 | Credit Line Revolving | |
| Previous Owner | $139,200 | New Conventional |
Property History
| Date | Event | Price | Change | Sq Ft Price |
|---|---|---|---|---|
| 02/28/2019 02/28/19 | Sold | $375,000 | 0.0% | $170 / Sq Ft |
| 02/08/2019 02/08/19 | Pending | -- | -- | -- |
| 02/06/2019 02/06/19 | For Sale | $375,000 | +19.0% | $170 / Sq Ft |
| 06/13/2014 06/13/14 | Sold | $315,000 | 0.0% | $143 / Sq Ft |
| 05/16/2014 05/16/14 | Pending | -- | -- | -- |
| 05/08/2014 05/08/14 | For Sale | $315,000 | -- | $143 / Sq Ft |
Tax History Compared to Growth
Tax History
| Year | Tax Paid | Tax Assessment Tax Assessment Total Assessment is a certain percentage of the fair market value that is determined by local assessors to be the total taxable value of land and additions on the property. | Land | Improvement |
|---|---|---|---|---|
| 2025 | $2,234 | $26,245 | -- | -- |
| 2024 | $2,259 | $24,995 | -- | -- |
| 2023 | $2,259 | $44,830 | $8,960 | $35,870 |
| 2022 | $2,197 | $33,850 | $6,770 | $27,080 |
| 2021 | $2,210 | $31,710 | $6,340 | $25,370 |
| 2020 | $2,185 | $29,770 | $5,950 | $23,820 |
| 2019 | $2,012 | $28,050 | $5,610 | $22,440 |
| 2018 | $1,954 | $26,310 | $5,260 | $21,050 |
| 2017 | $1,879 | $25,250 | $5,050 | $20,200 |
| 2016 | $1,838 | $25,420 | $5,080 | $20,340 |
| 2015 | $1,730 | $22,930 | $4,580 | $18,350 |
Agents Affiliated with this Home
-

Seller's Agent in 2019
Beth Rider
Keller Williams Arizona Realty
(480) 666-0501
2 in this area
1,614 Total Sales
-

Buyer's Agent in 2019
Michelle Johnson
Epique Realty
(602) 770-7171
21 Total Sales
-
M
Buyer's Agent in 2019
Michael Johnson
eXp Realty
-

Seller's Agent in 2014
Ben Graham
Real Broker
(480) 448-2020
6 in this area
113 Total Sales
-

Buyer's Agent in 2014
Patricia Flock
WIN Properties
(480) 688-0800
7 Total Sales
-
P
Buyer's Agent in 2014
Patricia ALC
Dan Schwartz Realty, Inc
Map
Source: Arizona Regional Multiple Listing Service (ARMLS)
MLS Number: 5112480
APN: 302-94-209
- 2207 W Bentrup St
- 3105 N Carriage Ln
- 2635 N El Dorado Place
- 2818 N Yucca St
- 2727 N Price Rd Unit 3
- 3208 N El Dorado Dr
- 1800 W Elliot Rd Unit 107
- 2610 W Curry St
- 1821 W Mission Dr
- 2807 W Newton Ct
- 2018 W Western Dr
- 2320 W El Alba Way
- 1806 W Rosewood Ct
- 2804 W Curry St
- 2807 W Rosewood Dr
- 2005 W El Alba Way
- 3307 N Apollo Dr
- 1519 W Alamo Dr
- 2224 W Plata Cir
- 2724 W Colt Rd
