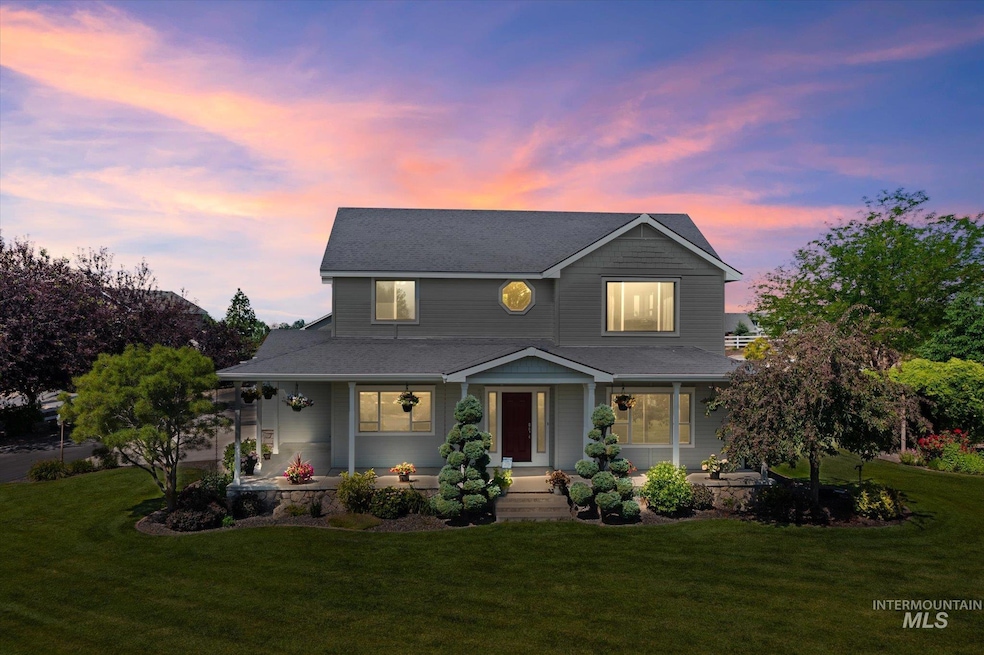
$1,325,000
- 4 Beds
- 4 Baths
- 3,052 Sq Ft
- 548 Century Ave
- Caldwell, ID
Welcome to The Atrium by Ted Mason Signature Homes in River Walk Ranch. RWR is Middleton’s newest and most beautiful waterfront community located along side the Boise River. Designed around a central open-air atrium, this home blends indoor comfort with outdoor living in the most unique way. Enjoy over 1,100 sq ft of covered patio space, complete with an outdoor gas fireplace—perfect for relaxing
Jameson Shaw Aspire Realty Group






