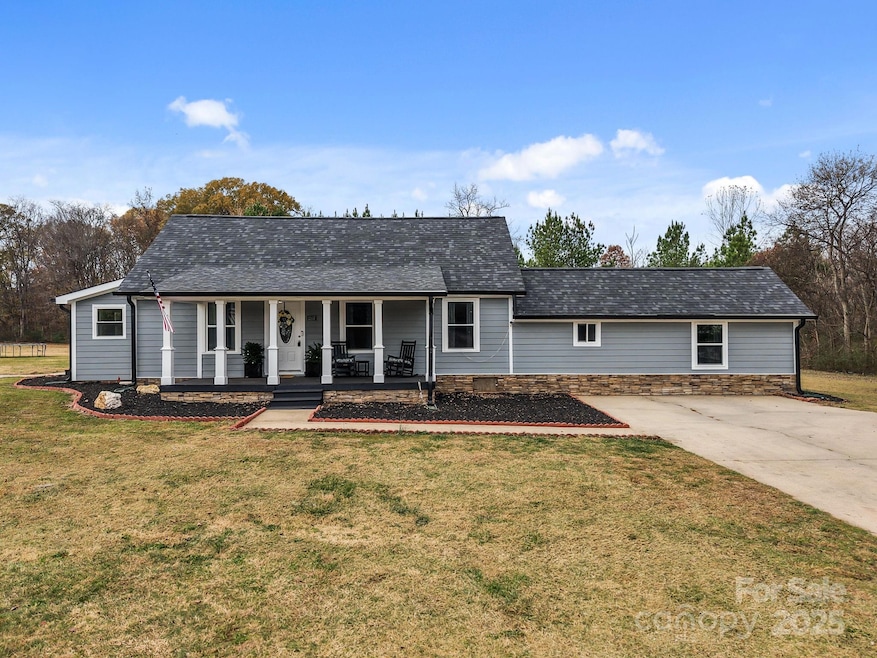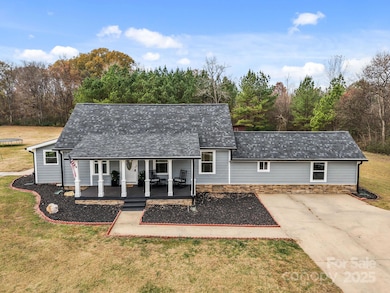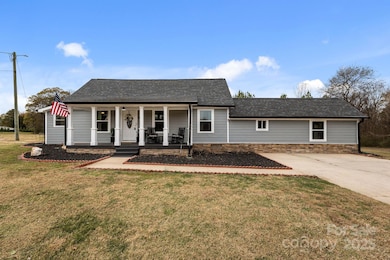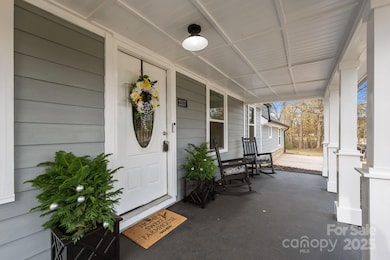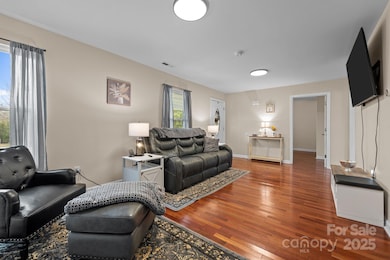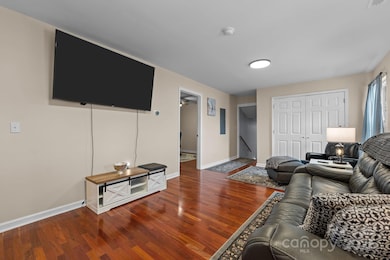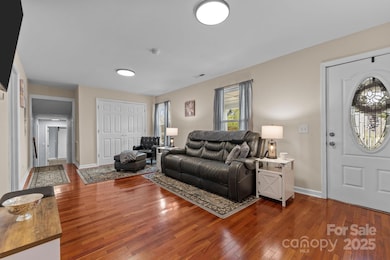
2337 Belmont Rd Linwood, NC 27299
Estimated payment $2,783/month
Highlights
- RV Access or Parking
- Wooded Lot
- Farmhouse Style Home
- Southwood Elementary School Rated 9+
- Wood Flooring
- No HOA
About This Home
Welcome Home!
Follow the long driveway to 13 private acres and a beautifully updated residence, refreshed from the front porch to the back patio.
A welcoming front porch greets guests, while a convenient side entry brings family into storage/laundry to the kitchen. The spacious family room features a large window overlooking the picturesque front yard.
The renovated kitchen offers abundant counterspace for prep and cooking, brand-new cabinets and appliances, and ample room to add an island if desired. The adjoining breakfast/dining area includes a versatile nook beneath the staircase—ideal for extra pantry storage, a wine bar, or custom shelving.
Enjoy the sunroom, perfect for gatherings, filled with natural light from its many windows and offering direct access to the back patio—ideal for grilling and outdoor entertaining.
This home includes 3 bedrooms, a dedicated office, and an upstairs level with extensive storage plus two additional rooms that can function as offices, hobby spaces, or bonus rooms. The owner’s suite features two oversized closets and a beautifully updated bathroom. A second bedroom with a full bath sits across the hall, and an additional bedroom is located just off the family room.
Everything is new—windows, lighting, fixtures, and finishes—with no original elements remaining.
Outdoors, the acreage offers endless possibilities: gardens, a soccer field, barn space, animals, or recreational areas. A small shed, covered storage/parking area, and existing concrete pad provide even more flexibility—ideal for a future garage or workshop.
Come make this incredible property yours!
Listing Agent
Realty One Group Revolution Brokerage Email: kandi@kandilowe.com License #204040 Listed on: 11/14/2025

Home Details
Home Type
- Single Family
Est. Annual Taxes
- $2,091
Year Built
- Built in 1926
Lot Details
- Level Lot
- Open Lot
- Cleared Lot
- Wooded Lot
- Property is zoned RA1
Home Design
- Farmhouse Style Home
- Slab Foundation
- Architectural Shingle Roof
- Wood Siding
- Hardboard
Interior Spaces
- 2-Story Property
- Wired For Data
- Insulated Windows
- Crawl Space
Kitchen
- Electric Oven
- Electric Cooktop
- Microwave
- Ice Maker
- Dishwasher
Flooring
- Wood
- Carpet
- Vinyl
Bedrooms and Bathrooms
- 3 Main Level Bedrooms
- 2 Full Bathrooms
Laundry
- Laundry Room
- Washer and Dryer
Parking
- 4 Carport Spaces
- Driveway
- 10 Open Parking Spaces
- RV Access or Parking
Outdoor Features
- Access to stream, creek or river
- Patio
- Shed
- Front Porch
Schools
- Southwood Elementary School
- Central Middle School
- Central High School
Utilities
- Central Air
- Vented Exhaust Fan
- Electric Water Heater
- Septic Tank
- Cable TV Available
Community Details
- No Home Owners Association
Listing and Financial Details
- Assessor Parcel Number 06-013-0-000-0064-0-0-0
Map
Home Values in the Area
Average Home Value in this Area
Tax History
| Year | Tax Paid | Tax Assessment Tax Assessment Total Assessment is a certain percentage of the fair market value that is determined by local assessors to be the total taxable value of land and additions on the property. | Land | Improvement |
|---|---|---|---|---|
| 2025 | $2,091 | $331,700 | $0 | $0 |
| 2024 | $1,863 | $295,570 | $0 | $0 |
| 2023 | $1,334 | $211,660 | $0 | $0 |
| 2022 | $1,334 | $211,660 | $0 | $0 |
| 2021 | $1,334 | $211,660 | $0 | $0 |
| 2020 | $1,053 | $167,100 | $0 | $0 |
| 2019 | $1,069 | $167,100 | $0 | $0 |
Property History
| Date | Event | Price | List to Sale | Price per Sq Ft |
|---|---|---|---|---|
| 11/14/2025 11/14/25 | For Sale | $495,000 | -- | $161 / Sq Ft |
Purchase History
| Date | Type | Sale Price | Title Company |
|---|---|---|---|
| Warranty Deed | $12,000 | None Listed On Document | |
| Warranty Deed | $12,000 | None Listed On Document | |
| Warranty Deed | -- | -- | |
| Quit Claim Deed | $80,000 | -- | |
| Interfamily Deed Transfer | -- | None Available |
Mortgage History
| Date | Status | Loan Amount | Loan Type |
|---|---|---|---|
| Previous Owner | $120,000 | New Conventional |
About the Listing Agent

Over the years, clients have become friends, and friends have become clients. Kandi loves what she does! While some may call it "work," Kandi sees it as serving the needs of others. She is excited to share that many of her clients have bought and sold their homes with her more than seven times and pay her the greatest compliment by referring her to their friends. However, meeting new people every day brings Kandi immense joy! Now, she is asking for your business. Call or email Kandi today!
Kandi's Other Listings
Source: Canopy MLS (Canopy Realtor® Association)
MLS Number: 4322160
APN: 06-013-0-000-0064-0-0-0
- 0 Linwood-Southmont Rd
- 254 Wayne Gobble Rd
- 160 Wayne Gobble Rd
- 6273 Old Salisbury Rd
- 6255 Old Salisbury Rd
- 154 Zinnia Place
- 172 Zinnia Place
- 192 Zinnia Place
- 155 Zinnia Place
- 130 Marlin Dr
- 214 Zinnia Place
- 173 Zinnia Place
- 193 Zinnia Place
- 274 Zinnia Place
- 215 Zinnia Place
- 290 Zinnia Place
- 237 Zinnia Place
- 253 Zinnia Place
- 149 Estelle Dr
- 100 Regents Center Ln
- 152 Lulu Ln
- 504A Moore Dr
- 203 Linwood Rd
- 928 Dixie St
- 308 Oakwood Dr
- 309 Peacock Cir
- 215 Cotton Grove Rd
- 812 Fairview Dr
- 105 Glenwood Dr
- 102 Booker Ave
- 401 Idlewild Dr
- 10 W 6th Ave Unit 2C
- 12 Dearr Dr
- 215-217 W 3rd Ave
- 763 Palmer Rd
- 128 Holly St
- 10 Hillside Dr
- 404 Vineyard Ln
