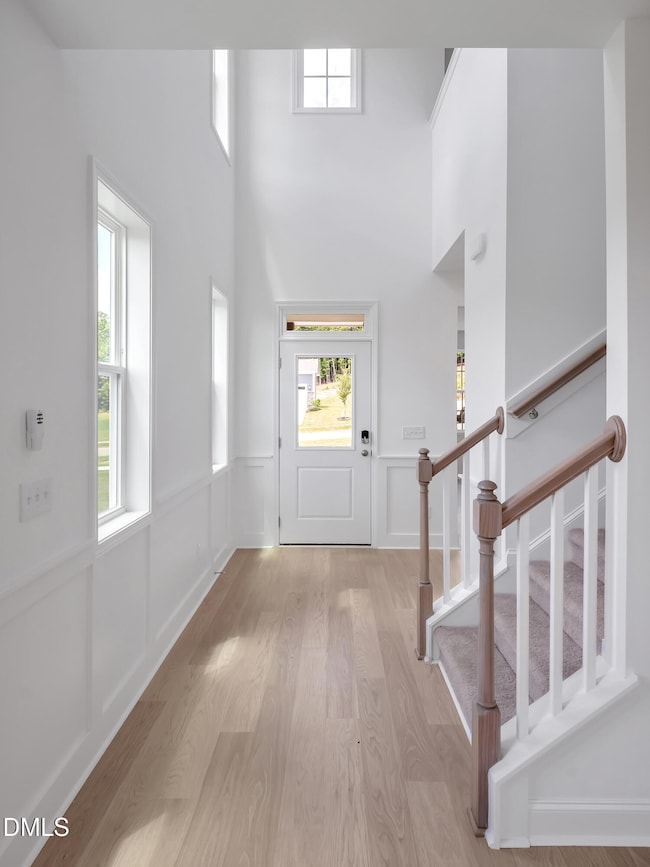2337 Fleming Rd Fuquay-Varina, NC 27526
Estimated payment $3,359/month
Highlights
- Under Construction
- Open Floorplan
- Loft
- Fuquay-Varina High Rated A-
- Craftsman Architecture
- High Ceiling
About This Home
The McKimmon floorplan offers over 2,500 square feet of flexible living space designed for today's needs. The first floor features a versatile flex room that can serve as a home office, dining area, or creative space, along with a convenient pocket office for organization or focused work. The kitchen includes extended cabinetry for additional storage and prep, and it flows seamlessly into the open dining and living areas. A fireplace with mantle serves as a focal point, creating a warm and inviting atmosphere. Upstairs, a spacious loft provides another flexible-use area, ideal for media, hobbies, or relaxation. The expansive owner's suite includes a large walk-in closet and a well-appointed bath. Two additional bedrooms, a full bath, and the laundry room complete the second floor. With multiple flex-use spaces, smart storage solutions, and thoughtful details like the fireplace and mantle, the McKimmon offers adaptability and comfort throughout.
[Holston] [McKimmon]
Home Details
Home Type
- Single Family
Year Built
- Built in 2025 | Under Construction
Lot Details
- 10,454 Sq Ft Lot
HOA Fees
- $42 Monthly HOA Fees
Parking
- 2 Car Attached Garage
Home Design
- Home is estimated to be completed on 12/15/25
- Craftsman Architecture
- Slab Foundation
- Frame Construction
- Asphalt Roof
- Board and Batten Siding
- Vinyl Siding
- Asphalt
Interior Spaces
- 2,530 Sq Ft Home
- 2-Story Property
- Open Floorplan
- High Ceiling
- Ceiling Fan
- Fireplace
- Entrance Foyer
- Loft
Kitchen
- Eat-In Kitchen
- Electric Range
- Microwave
- Dishwasher
- Stainless Steel Appliances
- Quartz Countertops
Flooring
- Carpet
- Tile
- Luxury Vinyl Tile
Bedrooms and Bathrooms
- 3 Bedrooms
- Double Vanity
Laundry
- Laundry Room
- Laundry on upper level
Outdoor Features
- Patio
- Rear Porch
Schools
- Lincoln Height Elementary School
- Fuquay Varina Middle School
- Fuquay Varina High School
Utilities
- Cooling Available
- Heat Pump System
Community Details
Overview
- Association fees include ground maintenance
- Holston Homeowners Association, Llc Association, Phone Number (910) 484-5400
- Built by McKee Homes
- Holston Subdivision, Mckimmon Coastal Floorplan
Recreation
- Community Playground
- Dog Park
Map
Home Values in the Area
Average Home Value in this Area
Property History
| Date | Event | Price | List to Sale | Price per Sq Ft |
|---|---|---|---|---|
| 11/05/2025 11/05/25 | For Sale | $529,990 | -- | $209 / Sq Ft |
Source: Doorify MLS
MLS Number: 10122972
- 2345 Fleming Rd
- 2341 Fleming Rd
- 2504 Fleming Rd
- Mallard Plan at Holston
- Biltmore Plan at Holston
- Winston Plan at Holston
- Nelson Plan at Holston
- Clark Plan at Holston
- Brooks Plan at Holston
- McKimmon Plan at Holston
- Watauga Plan at Holston
- 2340 Fleming Rd
- 2301 Fleming Rd
- 1800 Phelps Rd W
- 600 Far Post Dr
- 1900 Offside Ct
- 807 Crimson Ridge Trail
- 6205 Caprine St
- 5933 Rounder Ln
- 7723 Barefoot Rd
- 1008 Elmsleigh Way
- 529 Glenwyck Ct
- 1121 Tulip Poplar Rd
- 805 Durango Ct
- 661 Stapleford Ln
- 913 Bridlemine Dr
- 1011 Bridlemine Dr
- 900 Red Oak Tree Dr
- 626 Stapleford Ln
- 218 Loxton St
- 817 Leatherstone Ln
- 138 Lyonshall St
- 1013 Steelhorse Dr
- 836 Willow Bay Dr
- 117 Lyonshall St
- 600 Hadlow St
- 820 Willow Bay Dr
- 833 Willow Bay Dr
- 405 Hunters Ridge Dr
- 142 Wedmore Dr







