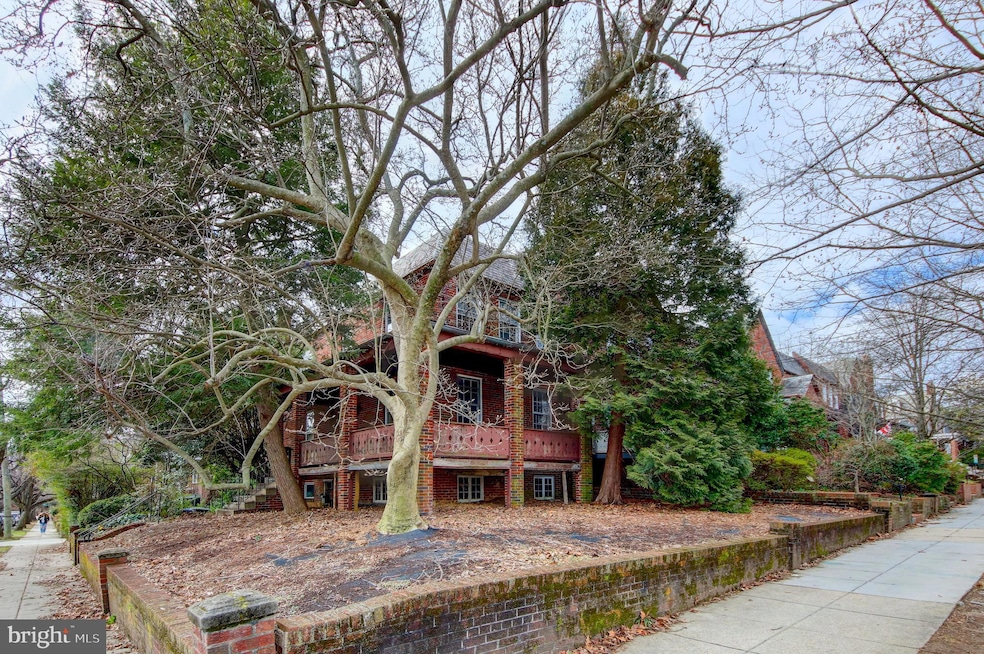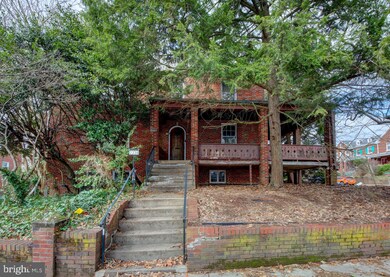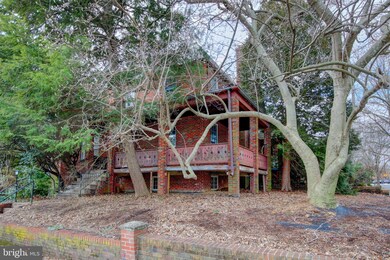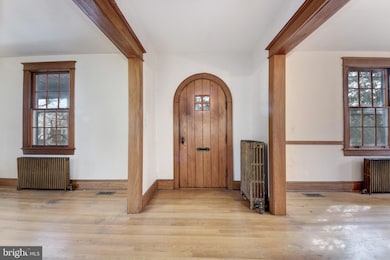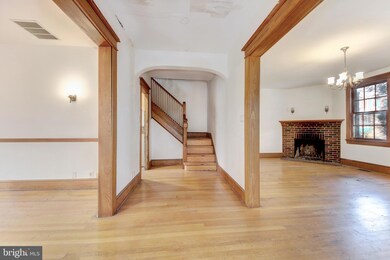
2338 39th St NW Washington, DC 20007
Glover Park NeighborhoodHighlights
- Premium Lot
- Recreation Room
- Traditional Floor Plan
- Stoddert Elementary School Rated A
- Wooded Lot
- 5-minute walk to Whitehaven Parkway Park - Rock Creek Park
About This Home
As of March 2025Offers, if any, due at 8am on THURSDAY March 13th. ------ Bring your architect and your vision to this sun-filled end-unit townhouse with charming wrap around porch. This Glover Park house is waiting for the right person to bring it back to life! ------
The house needs a total renovation from top-to-bottom, but the bones are exceptional! Finally a house with tall ceilings on every level including the basement. Hardwood floors on three levels. Four bedrooms and two baths upstairs. On the main level there’s a formal foyer, living room with corner wood-burning fireplace and formal dining room. The galley kitchen opens to a small deck on the side. The lower level has a recreation room, laundry room, full bathroom and attached garage. The yard is level with mature trees and charming side yards. ------
The location is second to none! On a quiet side street in the heart of Glover Park. Walk to shops, restaurants, grocery store, parks and more. Close to downtown, Georgetown and everywhere you need to be. ------
Sold strictly “As-Is.”
Last Agent to Sell the Property
Joe Himali
RLAH @properties License #520623 Listed on: 03/07/2025

Townhouse Details
Home Type
- Townhome
Est. Annual Taxes
- $3,776
Year Built
- Built in 1934
Lot Details
- 1,967 Sq Ft Lot
- Lot Dimensions are 79' x 25'
- East Facing Home
- Corner Lot
- Level Lot
- Wooded Lot
- Side Yard
- Property is in below average condition
Parking
- 1 Car Attached Garage
- 1 Driveway Space
- Basement Garage
- Side Facing Garage
Home Design
- Fixer Upper
- Brick Exterior Construction
- Slab Foundation
- Plaster Walls
- Slate Roof
Interior Spaces
- Property has 3 Levels
- Traditional Floor Plan
- Ceiling height of 9 feet or more
- 2 Fireplaces
- Corner Fireplace
- Fireplace Mantel
- Double Hung Windows
- Entrance Foyer
- Living Room
- Formal Dining Room
- Recreation Room
- Laundry Room
Kitchen
- Galley Kitchen
- Gas Oven or Range
- Built-In Microwave
- Dishwasher
- Disposal
Flooring
- Wood
- Concrete
Bedrooms and Bathrooms
- 4 Bedrooms
Improved Basement
- Walk-Out Basement
- Connecting Stairway
- Interior and Side Basement Entry
- Garage Access
- Laundry in Basement
- Basement Windows
Schools
- Stoddert Elementary School
- Hardy Middle School
- Macarthur High School
Utilities
- Central Air
- Radiator
- Hot Water Heating System
- Underground Utilities
- Natural Gas Water Heater
Community Details
- No Home Owners Association
- Glover Park Subdivision, End Unit With Attached Garage Floorplan
Listing and Financial Details
- Tax Lot 133
- Assessor Parcel Number 1811//0133
Ownership History
Purchase Details
Home Financials for this Owner
Home Financials are based on the most recent Mortgage that was taken out on this home.Similar Homes in Washington, DC
Home Values in the Area
Average Home Value in this Area
Purchase History
| Date | Type | Sale Price | Title Company |
|---|---|---|---|
| Deed | $1,125,000 | Westcor Land Title Insurance C |
Mortgage History
| Date | Status | Loan Amount | Loan Type |
|---|---|---|---|
| Previous Owner | $310,000 | New Conventional | |
| Previous Owner | $279,236 | New Conventional | |
| Previous Owner | $100,000 | Credit Line Revolving | |
| Previous Owner | $359,650 | New Conventional |
Property History
| Date | Event | Price | Change | Sq Ft Price |
|---|---|---|---|---|
| 03/28/2025 03/28/25 | Sold | $1,125,000 | +60.7% | $575 / Sq Ft |
| 03/13/2025 03/13/25 | Pending | -- | -- | -- |
| 03/07/2025 03/07/25 | For Sale | $700,000 | -- | $358 / Sq Ft |
Tax History Compared to Growth
Tax History
| Year | Tax Paid | Tax Assessment Tax Assessment Total Assessment is a certain percentage of the fair market value that is determined by local assessors to be the total taxable value of land and additions on the property. | Land | Improvement |
|---|---|---|---|---|
| 2024 | $3,776 | $1,024,670 | $608,160 | $416,510 |
| 2023 | $3,715 | $991,770 | $585,890 | $405,880 |
| 2022 | $3,665 | $940,970 | $561,500 | $379,470 |
| 2021 | $3,633 | $931,200 | $558,710 | $372,490 |
| 2020 | $3,567 | $915,100 | $544,580 | $370,520 |
| 2019 | $3,419 | $879,210 | $526,610 | $352,600 |
| 2018 | $3,319 | $854,330 | $0 | $0 |
| 2017 | $3,181 | $820,890 | $0 | $0 |
| 2016 | $3,045 | $788,260 | $0 | $0 |
| 2015 | $2,889 | $751,110 | $0 | $0 |
| 2014 | $2,821 | $733,930 | $0 | $0 |
Agents Affiliated with this Home
-
J
Seller's Agent in 2025
Joe Himali
Real Living at Home
-
B
Buyer's Agent in 2025
Bardia Sassanpour
Spring Hill Real Estate, LLC.
Map
Source: Bright MLS
MLS Number: DCDC2185064
APN: 1811-0133
- 2217 39th Place NW
- 2210 38th St NW
- 3925 W St NW
- 3905 Benton St NW
- 3811 Benton St NW
- 2316 Huidekoper Place NW
- 2216 40th Place NW Unit 2
- 4029 Benton St NW Unit 201
- 4027 Benton St NW Unit 101
- 4004 Beecher St NW Unit 304
- 2339 40th Place NW Unit 5
- 2429 Tunlaw Rd NW
- 4100 W St NW Unit 511
- 4100 W St NW Unit 314
- 4100 W St NW Unit 306
- 4100 W St NW Unit 308
- 4100 W St NW Unit 302
- 4100 W St NW Unit 416
- 2409 37th St NW Unit 2
- 1929 39th St NW
