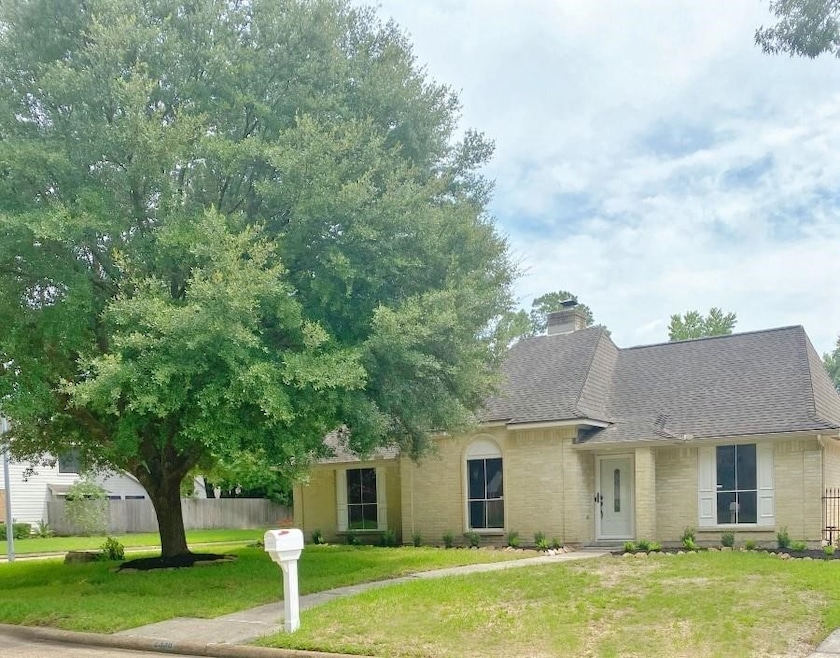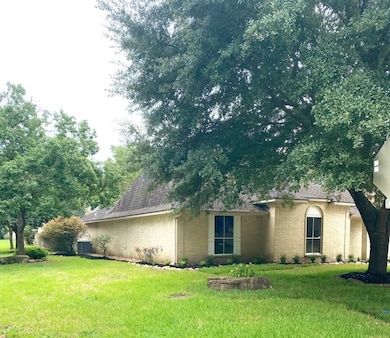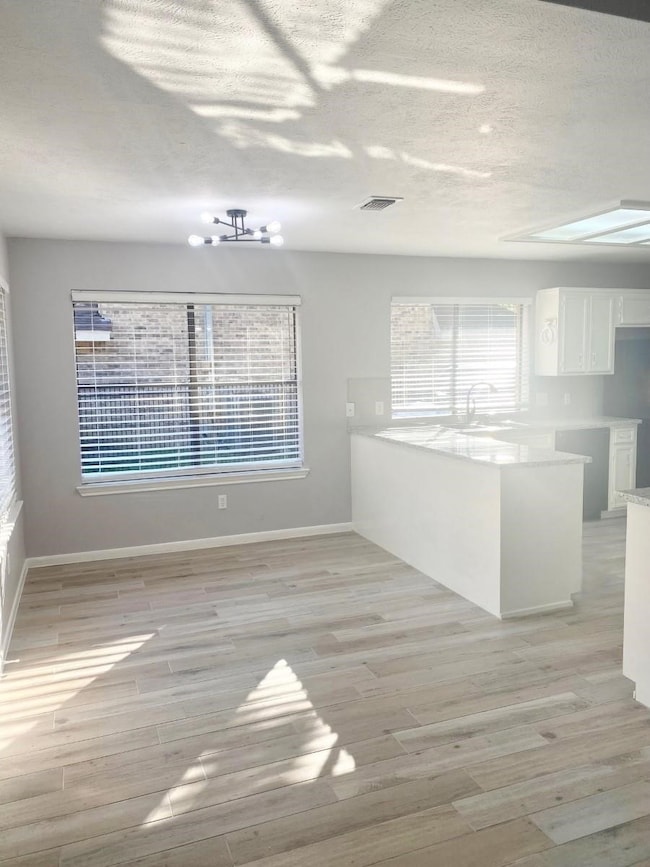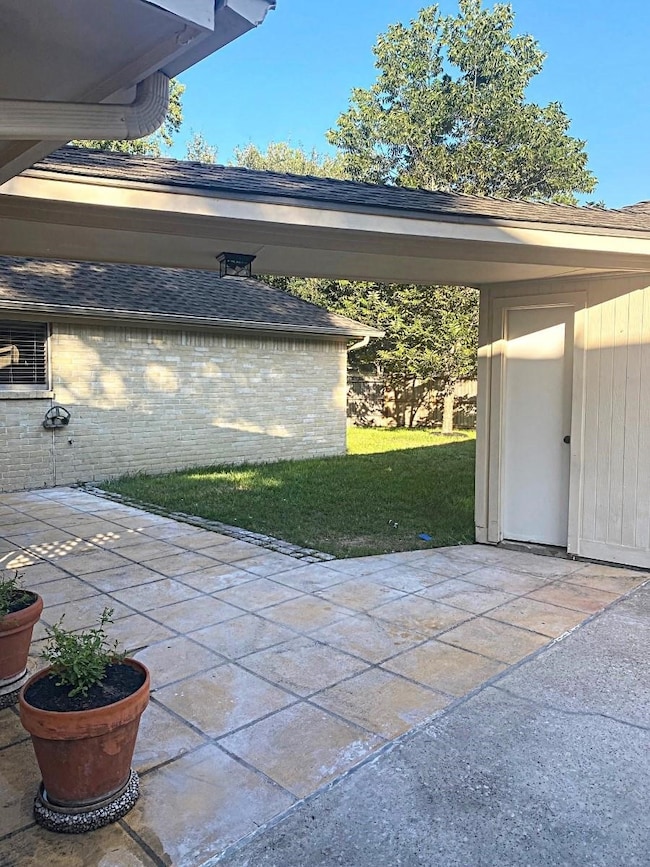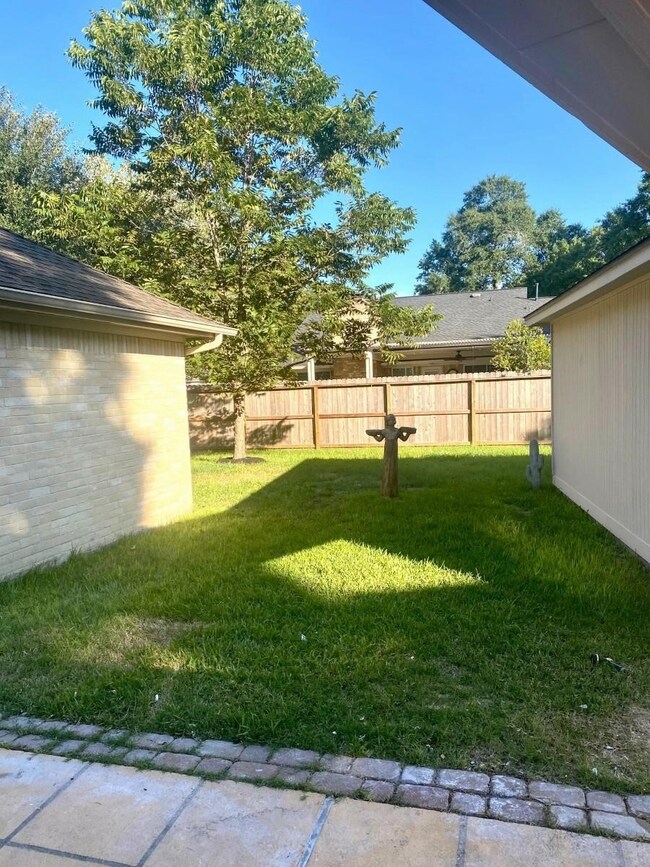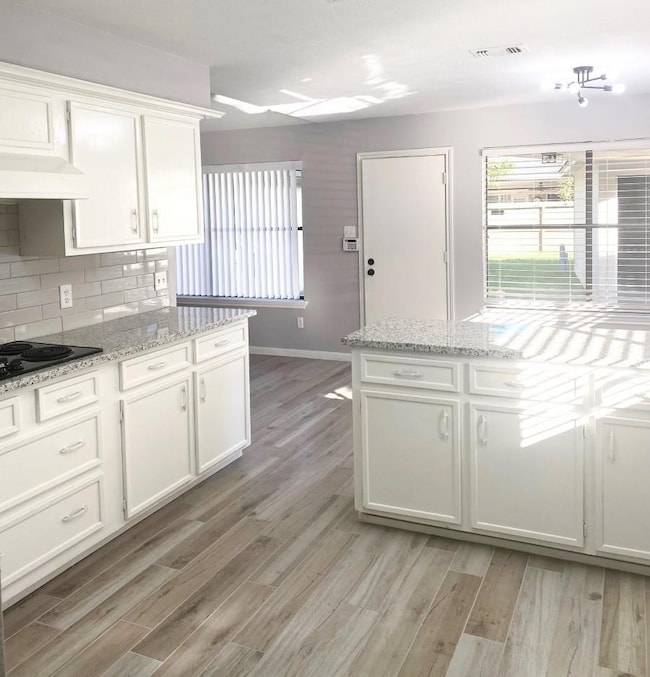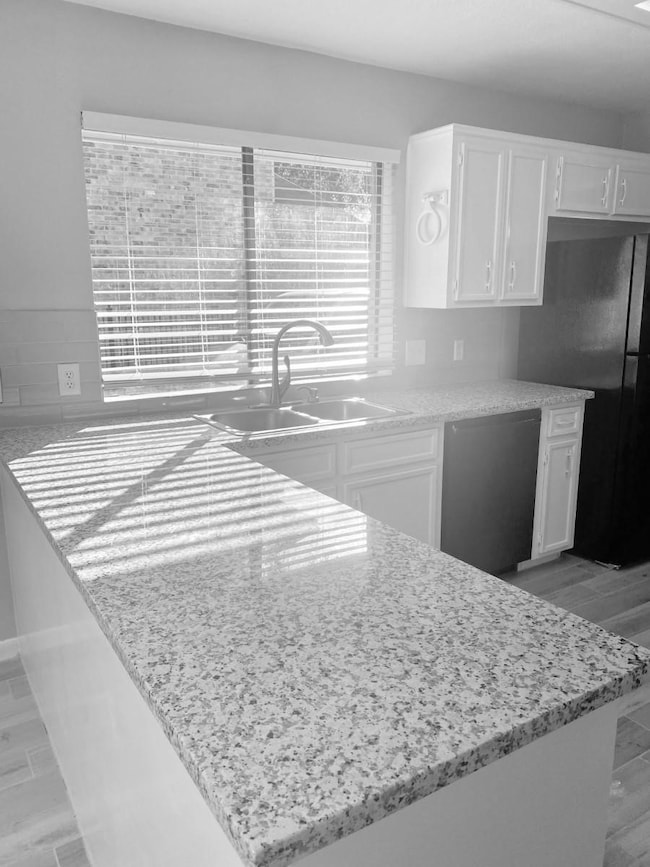2338 Brookdale Dr Kingwood, TX 77339
Highlights
- 1 Fireplace
- Corner Lot
- 2 Car Detached Garage
- Bear Branch Elementary School Rated A-
- Community Pool
- Double Vanity
About This Home
Gorgeous, updated one -story brick home in sought after Hunters Ridge Subdivision! Home features 4 spacious bedrooms and 2 baths, beautiful new ceramic flooring throughout, everything listed was updated in 2022! Beautiful granite counter tops in kitchen & bathrooms! Refrigerator included! White cabinets! Fairly New sinks! lighting, ceiling fans w/ light kit, fixtures! Interior neutral paint throughout! Awesome spacious family room w/wet bar, high ceilings & floor to ceiling brick fireplace w/ built ins! Great views to your nice backyard & patio area! Separate formals off entry way! Spacious Primary bedroom! Secondary bedrooms located @ back of house for added privacy! Both bathrooms recently updated! Front tall shady trees! Detached garage! Pretty curb appeal! Corner lot! Minutes from the acclaimed Bear Branch Elementary school & zoned to Middle & High schools! Ride your bikes to school over the beautiful Kingwood Trails! Close to shopping, & all local amenities! You will love it!
Home Details
Home Type
- Single Family
Est. Annual Taxes
- $6,354
Year Built
- Built in 1983
Lot Details
- 10,164 Sq Ft Lot
- Corner Lot
Parking
- 2 Car Detached Garage
Interior Spaces
- 2,280 Sq Ft Home
- 1-Story Property
- Ceiling Fan
- 1 Fireplace
- Family Room
- Living Room
- Dining Room
- Utility Room
- Breakfast Bar
Bedrooms and Bathrooms
- 4 Bedrooms
- 2 Full Bathrooms
- Double Vanity
Schools
- Bear Branch Elementary School
- Creekwood Middle School
- Kingwood High School
Utilities
- Central Heating and Cooling System
- Heating System Uses Gas
- No Utilities
Listing and Financial Details
- Property Available on 12/1/25
- Long Term Lease
Community Details
Overview
- Hunters Ridge Village Sec 02 Subdivision
Recreation
- Community Pool
Pet Policy
- Call for details about the types of pets allowed
- Pet Deposit Required
Map
Source: Houston Association of REALTORS®
MLS Number: 90350718
APN: 1149560180026
- 3922 Valley Haven Dr
- 3927 Oak Gardens Dr
- 2915 Valley Rose Dr
- 2922 Park Garden Dr
- 3407 Sandy Forks Dr
- 3910 Forest Village Dr
- 3211 Villa Park Dr
- 2626 Silver Falls Dr
- 4303 Haven Glen Dr
- 3110 Glade Springs Dr
- 3511 Tree Ln
- 2908 Elm Grove Ct
- 3211 Park Garden Dr
- 2920 Elm Grove Ct
- 3506 Valley Haven Dr
- 3619 Deerbrook Dr
- 3511 Wildwood Ridge Dr
- 2810 Elm Grove Ct
- 2758 Foliage Green Dr
- 3202 Glade Springs Dr
- 3926 Oak Gardens Dr
- 2903 Valley Rose Dr
- 2915 Valley Rose Dr
- 3823 Village Oaks Dr
- 3934 Forest Village Dr
- 3134 Village Park Dr
- 3114 River Valley Dr
- 2807 Elm Grove Ct
- 2714 Foliage Green Dr
- 2911 Sycamore Springs Dr
- 4011 Flint Creek Dr
- 2714 Sherwood Hollow Ln
- 2921 Sycamore Springs Dr
- 2247 Oak Shores Dr
- 3022 Birch Creek Dr
- 2527 Meandering Trail
- 3247 Little Bear Dr
- 2410 Chanay Ln
- 4031 Sherwood St W
- 3910 Cedar Forest Dr
