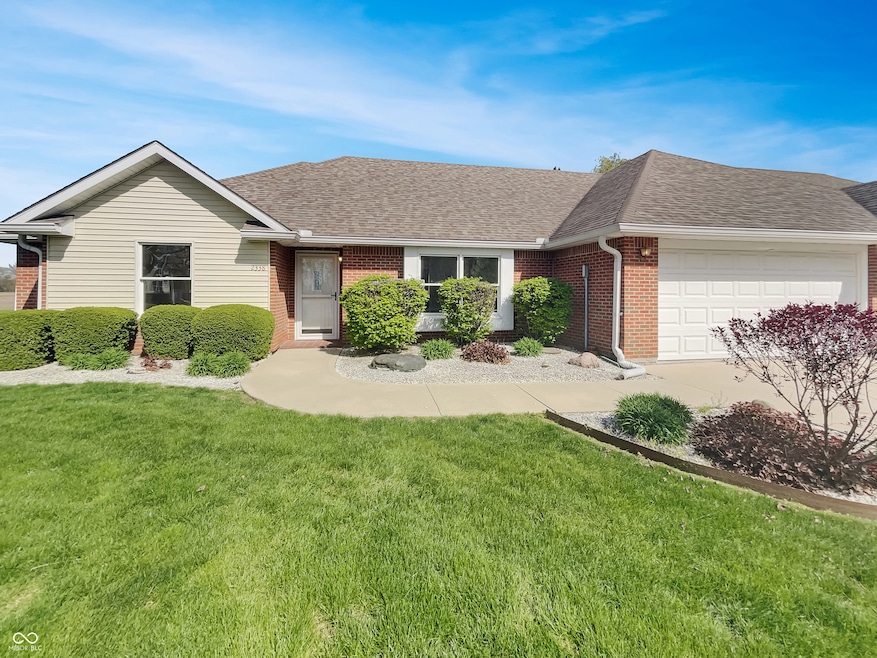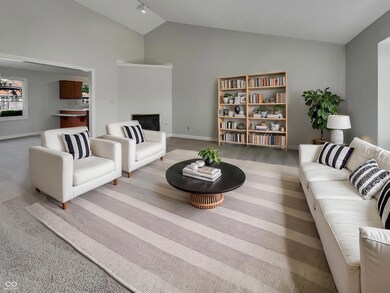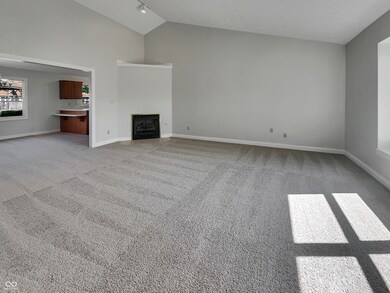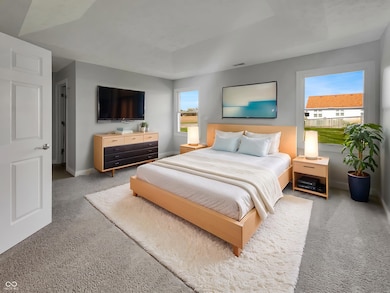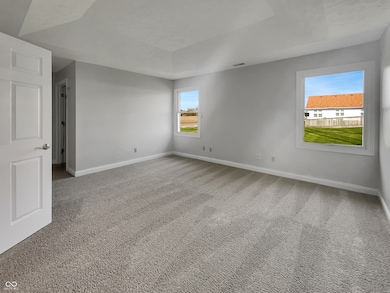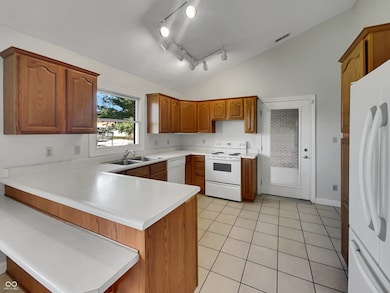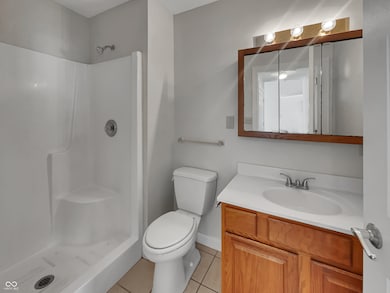
2338 Keystone Ct Anderson, IN 46011
Highlights
- Senior Community
- 1 Fireplace
- 2 Car Attached Garage
- Vaulted Ceiling
- Breakfast Room
- Walk-In Closet
About This Home
As of July 2025Seller may consider buyer concessions if made in an offer. This 2 bedroom condo is nestled in a beautiful, private 55+ community. This home has fresh interior paint and updated flooring. A fireplace and a soft neutral color palette create a blank canvas for the living area. Head to the spacious primary suite featuring a great layout and generous closet. Sit back and relax as lawn care and snow removal is included! The home is near restaurants, shopping, and the medical services.
Last Agent to Sell the Property
Opendoor Brokerage LLC License #RB14048287 Listed on: 04/24/2025
Property Details
Home Type
- Condominium
Est. Annual Taxes
- $1,068
Year Built
- Built in 1999
HOA Fees
- $225 Monthly HOA Fees
Parking
- 2 Car Attached Garage
Home Design
- Brick Exterior Construction
- Slab Foundation
Interior Spaces
- 1,397 Sq Ft Home
- 1-Story Property
- Vaulted Ceiling
- 1 Fireplace
- Breakfast Room
- Ceramic Tile Flooring
Kitchen
- Electric Oven
- Dishwasher
Bedrooms and Bathrooms
- 2 Bedrooms
- Walk-In Closet
- 2 Full Bathrooms
Schools
- Edgewood Elementary School
- Highland Middle School
- Anderson Intermediate School
- Anderson High School
Additional Features
- 1 Common Wall
- Forced Air Heating and Cooling System
Community Details
- Senior Community
- Association Phone (888) 352-7075
- Keystone Woods Subdivision
Listing and Financial Details
- Assessor Parcel Number 480835400016000040
- Seller Concessions Offered
Ownership History
Purchase Details
Home Financials for this Owner
Home Financials are based on the most recent Mortgage that was taken out on this home.Purchase Details
Purchase Details
Home Financials for this Owner
Home Financials are based on the most recent Mortgage that was taken out on this home.Purchase Details
Home Financials for this Owner
Home Financials are based on the most recent Mortgage that was taken out on this home.Similar Homes in Anderson, IN
Home Values in the Area
Average Home Value in this Area
Purchase History
| Date | Type | Sale Price | Title Company |
|---|---|---|---|
| Warranty Deed | $163,000 | Os National | |
| Warranty Deed | $144,700 | Os National | |
| Warranty Deed | -- | None Available | |
| Deed | -- | -- |
Mortgage History
| Date | Status | Loan Amount | Loan Type |
|---|---|---|---|
| Previous Owner | $76,000 | New Conventional |
Property History
| Date | Event | Price | Change | Sq Ft Price |
|---|---|---|---|---|
| 07/09/2025 07/09/25 | Sold | $163,000 | -4.7% | $117 / Sq Ft |
| 06/11/2025 06/11/25 | Pending | -- | -- | -- |
| 05/29/2025 05/29/25 | Price Changed | $171,000 | -1.7% | $122 / Sq Ft |
| 05/08/2025 05/08/25 | Price Changed | $174,000 | -1.1% | $125 / Sq Ft |
| 04/24/2025 04/24/25 | For Sale | $176,000 | +66.0% | $126 / Sq Ft |
| 10/23/2019 10/23/19 | Sold | $106,000 | -3.6% | $75 / Sq Ft |
| 10/08/2019 10/08/19 | Pending | -- | -- | -- |
| 09/17/2019 09/17/19 | Price Changed | $110,000 | -4.3% | $78 / Sq Ft |
| 08/28/2019 08/28/19 | Price Changed | $115,000 | -7.3% | $81 / Sq Ft |
| 08/01/2019 08/01/19 | For Sale | $124,000 | -- | $88 / Sq Ft |
Tax History Compared to Growth
Tax History
| Year | Tax Paid | Tax Assessment Tax Assessment Total Assessment is a certain percentage of the fair market value that is determined by local assessors to be the total taxable value of land and additions on the property. | Land | Improvement |
|---|---|---|---|---|
| 2024 | $1,144 | $114,400 | $27,600 | $86,800 |
| 2023 | $1,067 | $106,700 | $26,300 | $80,400 |
| 2022 | $1,034 | $103,400 | $25,000 | $78,400 |
| 2021 | $972 | $97,200 | $25,000 | $72,200 |
| 2020 | $938 | $93,800 | $25,000 | $68,800 |
| 2019 | $530 | $90,600 | $25,000 | $65,600 |
| 2018 | $519 | $87,200 | $25,000 | $62,200 |
| 2017 | $509 | $87,000 | $25,000 | $62,000 |
| 2016 | $499 | $81,000 | $25,000 | $56,000 |
| 2014 | $485 | $81,300 | $25,000 | $56,300 |
| 2013 | $485 | $81,900 | $25,000 | $56,900 |
Agents Affiliated with this Home
-
Shelby Farrar
S
Seller's Agent in 2025
Shelby Farrar
Opendoor Brokerage LLC
-
Deanne Beard

Buyer's Agent in 2025
Deanne Beard
F.C. Tucker/Prosperity
(765) 620-0060
17 in this area
33 Total Sales
-
Diane Wilson

Seller's Agent in 2019
Diane Wilson
RE/MAX Real Estate Solutions
(765) 425-3447
71 in this area
147 Total Sales
-
A
Seller Co-Listing Agent in 2019
Alba Watkins
-
B
Buyer's Agent in 2019
Bret Busby
Bret Busby
Map
Source: MIBOR Broker Listing Cooperative®
MLS Number: 22034734
APN: 48-08-35-400-016.000-040
- 1914 E Balsam Ct
- 530 Hawthorne Ave
- 728 W 300 N
- 2900 Harbur Blvd
- 2108 Silver St
- 1621 Indiana Ave
- 2311 S Fairlawn Way
- 2334 Poplar St
- 1818 Broadway St
- 2018 Poplar St
- 143 E School St
- 2409 Crystal St
- 1802 Poplar St
- 305 Mohawk St
- 2320 Woodbine Dr
- 2720 Seminole Ct
- 1322 Greenway Dr
- 2726 Apache Dr
- 2325 Oakwood Dr
- 245 E Plum St
