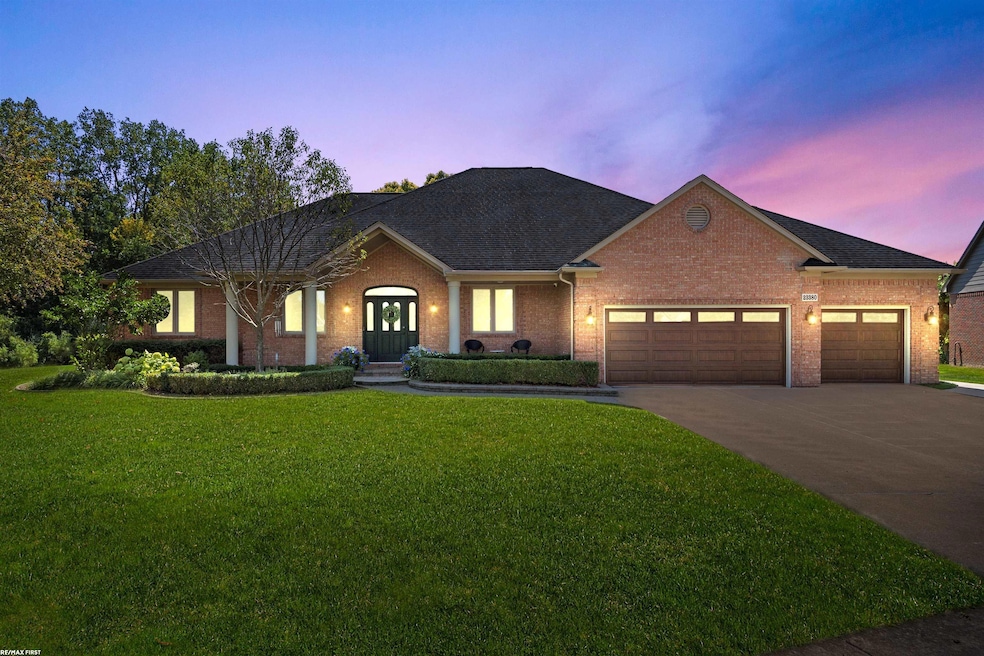**OPEN HOUSE SAT, MAY 10, 11AM-1PM** Welcome to this sprawling 3 bedroom, 3.5 bathroom brick ranch, where thoughtful design and timeless charm meet. Step inside to an expansive open-concept great room featuring soaring cathedral ceilings, rich hardwood floors, and a cozy gas fireplace—an ideal setting for both everyday living and entertaining. The spacious kitchen is a chef’s dream with stainless steel appliances, a large peninsula with barstool seating, and a huge walk-in pantry for effortless organization. Host formal gatherings in the elegant dining room, perfectly designed for memorable dinners and celebrations. Retreat to the generously sized primary suite offering a walk-in closet and a luxurious private ensuite complete with dual sinks and a relaxing jetted tub. Majority of the windows are equipped with convenient power shades, and the home features premium Wallside Windows for energy efficiency. The home office is the perfect space for those working remote. Enjoy the ease of first floor laundry and take advantage of the fully finished basement, complete with a kitchenette, wet bar, full bathroom, and three additional rooms currently used as a spare room, a gym and a home theater (theater equipment excluded). Practical upgrades include a back up sump pump system, Wi-Fi-enabled sprinklers, Lorex camera system and new furnace and A/C (2023). The 3-car attached garage is ready for any season with a built-in heater and durable polyurea floors. Shed offers additional storage space. This summer and fall, relax with your favorite beverage on the serene back paver patio — the perfect outdoor oasis in a park like setting. Don’t miss this beautifully maintained, move-in ready home packed with features for modern living!

