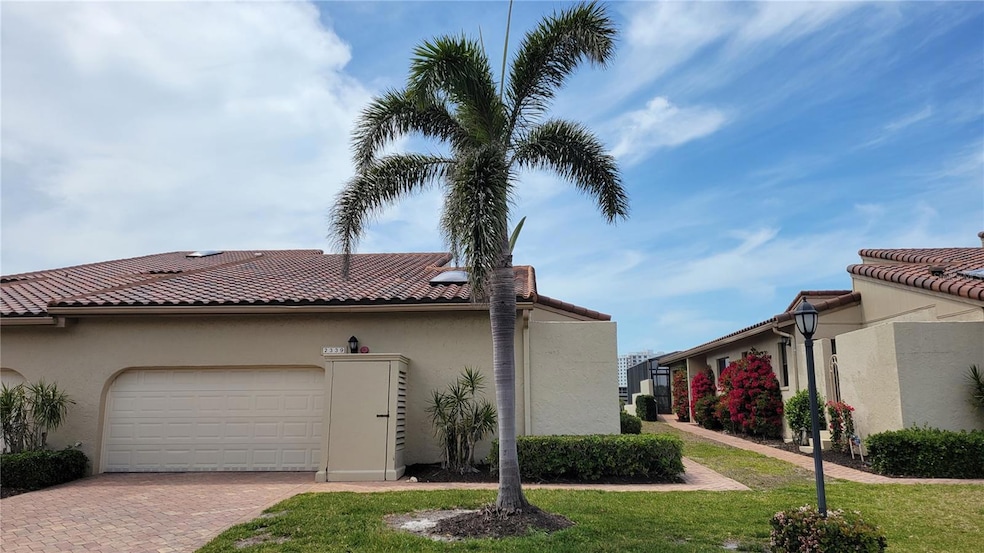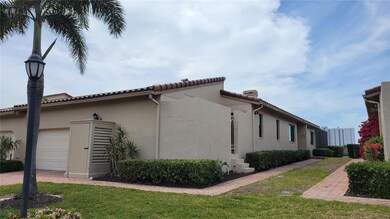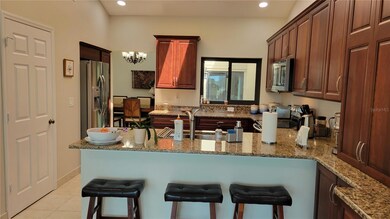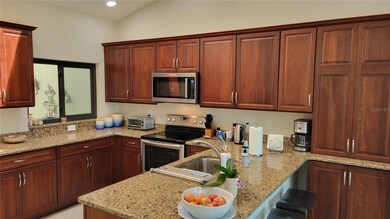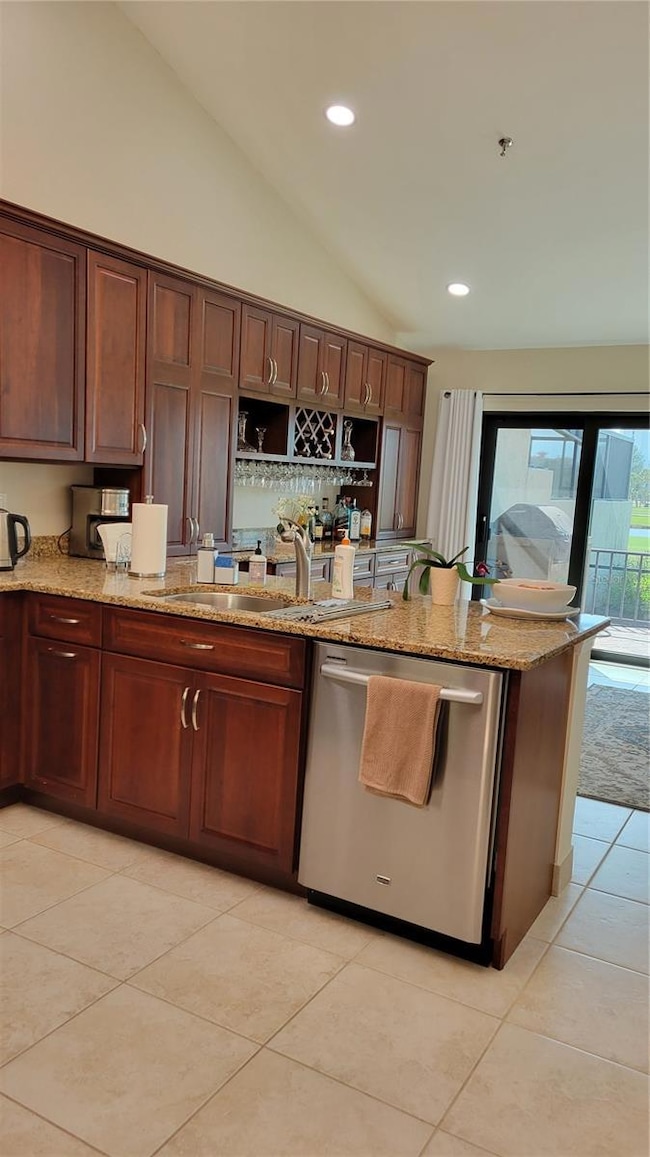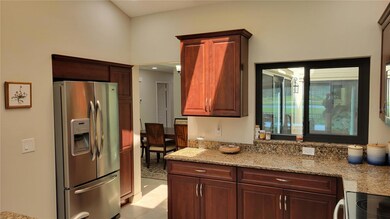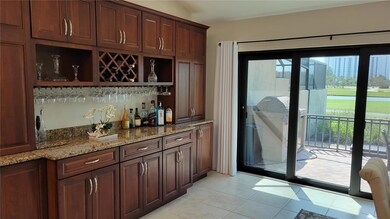2339 Harbour Oaks Dr Longboat Key, FL 34228
Highlights
- On Golf Course
- Water access To Gulf or Ocean
- Gated Community
- Southside Elementary School Rated A
- Heated In Ground Pool
- Lake View
About This Home
Seasonal/short term rental on Longboat Key Beautifully renovated 3 bedroom 2 1/2 bathroom villa right on the golf course in prestigious, guard gated, Bay Isles. This spacious light filled delight has vaulted ceilings with sky lights, and new high impact windows and doors. The open floor plan is perfect for family time and entertaining. The kitchen is very large and has solid cherry wood cabinetry, topped with quartz counters, breakfast bar, massive butlers pantry, breakfast bar and an eat in space and stainless steel appliances. The flooring is all solid surface, either tile or wood so no carpeting. The main bedroom has his and her closets, ensuite bathroom with dual sinks, soaker tub, water closet and walk in shower. The screened in lanai has two levels and plenty of space for entertaining, and an outdoor kitchen. Just outside the gate is the Bay Isles Beach Club with beach access on the Gulf, BBQ grills and covered outdoor dining, and volleyball court. This amazing villa is available during high season (December thru April) at $10,995 per month, or off season (rest of the year) at $5,000 + tax. Call today to sign up for your time in paradise!
Listing Agent
RENT SARASOTA Brokerage Phone: 941-328-8999 License #3247203 Listed on: 04/08/2025
Home Details
Home Type
- Single Family
Est. Annual Taxes
- $10,547
Year Built
- Built in 1986
Lot Details
- 6,745 Sq Ft Lot
- Lot Dimensions are 45x152x47x150
- On Golf Course
- North Facing Home
- Landscaped
- Private Lot
- Level Lot
Parking
- 2 Car Attached Garage
- Oversized Parking
- Garage Door Opener
- Driveway
Property Views
- Lake
- Golf Course
Home Design
- Villa
- Turnkey
Interior Spaces
- 2,396 Sq Ft Home
- 1-Story Property
- Open Floorplan
- Cathedral Ceiling
- Ceiling Fan
- Skylights
- Decorative Fireplace
- Thermal Windows
- Awning
- Tinted Windows
- Shutters
- Drapes & Rods
- Sliding Doors
- Living Room
- Formal Dining Room
- Inside Utility
Kitchen
- Eat-In Kitchen
- Range
- Microwave
- Ice Maker
- Dishwasher
- Stone Countertops
- Disposal
Flooring
- Wood
- Tile
Bedrooms and Bathrooms
- 3 Bedrooms
- Walk-In Closet
Laundry
- Laundry Room
- Dryer
- Washer
Home Security
- Fire and Smoke Detector
- Fire Sprinkler System
Eco-Friendly Details
- Reclaimed Water Irrigation System
Pool
- Heated In Ground Pool
- Gunite Pool
Outdoor Features
- Water access To Gulf or Ocean
- Covered Patio or Porch
- Exterior Lighting
- Outdoor Grill
- Rain Gutters
Schools
- Southside Elementary School
- Booker Middle School
- Riverview High School
Utilities
- Central Heating and Cooling System
- Thermostat
- Underground Utilities
- Cable TV Available
Listing and Financial Details
- Residential Lease
- Security Deposit $3,000
- Property Available on 10/1/25
- Tenant pays for cleaning fee
- The owner pays for cable TV, grounds care, internet, management, pest control, pool maintenance, sewer, trash collection, water
- $95 Application Fee
- 3-Month Minimum Lease Term
- Assessor Parcel Number 0007070020
Community Details
Overview
- Property has a Home Owners Association
- Advanced Mgmt./Neil Fleet Association, Phone Number (941) 383-3200
- Harbor Oaks Community
- Harbour Oaks 2 Subdivision
- On-Site Maintenance
- The community has rules related to vehicle restrictions
Recreation
- Golf Course Community
- Community Pool
- Community Spa
Pet Policy
- No Pets Allowed
Security
- Gated Community
Map
Source: Stellar MLS
MLS Number: A4648139
APN: 0007-07-0020
- 2333 Harbour Oaks Dr
- 2323 Harbour Oaks Dr
- 2450 Harbourside Dr Unit 212
- 2410 Harbourside Dr Unit 151
- 2550 Harbourside Dr Unit 322
- 2410 Harbourside Dr Unit 121
- 2600 Harbourside Dr Unit L-03
- 2600 Harbourside Dr Unit B-13
- 2600 Harbourside Dr Unit H-05
- 2600 Harbourside Dr Unit L-04
- 2600 Harbourside Dr Unit O-13/14
- 2600 Harbourside Dr Unit R-07
- 2600 Harbourside Dr Unit N-05
- 2600 Harbourside Dr Unit R-02
- 2600 Harbourside Dr Unit Q-01
- 2600 Harbourside Dr Unit O-11
- 2600 Harbourside Dr Unit J-04
- 2600 Harbourside Dr Unit R-9
- 2600 Harbourside Dr Unit Q-08
- 2600 Harbourside Dr Unit R-13
- 2319 Harbour Oaks Dr
- 2369 Harbour Oaks Dr
- 2377 Harbour Oaks Dr
- 2254 Harbour Court Dr
- 2425 Gulf of Mexico Dr Unit 7C
- 2425 Gulf of Mexico Dr Unit 14B
- 2425 Gulf of Mexico Dr Unit 4E
- 2425 Gulf of Mexico Dr Unit 7B
- 2425 Gulf of Mexico Dr Unit 11F
- 2425 Gulf of Mexico Dr Unit 7F
- 2295 Gulf of Mexico Dr Unit 55
- 2251 Gulf of Mexico Dr Unit 203
- 2109 Gulf of Mexico Dr Unit 1203
- 2109 Gulf of Mexico Dr Unit 1402
- 2105 Gulf of Mexico Dr Unit 3404
- 2823 Gulf of Mexico Dr
- 540 Neptune Ave Unit 7
- 1930 Harbourside Dr Unit 134
- 1912 Harbourside Dr Unit 603
- 1922 Harbourside Dr Unit 1102
