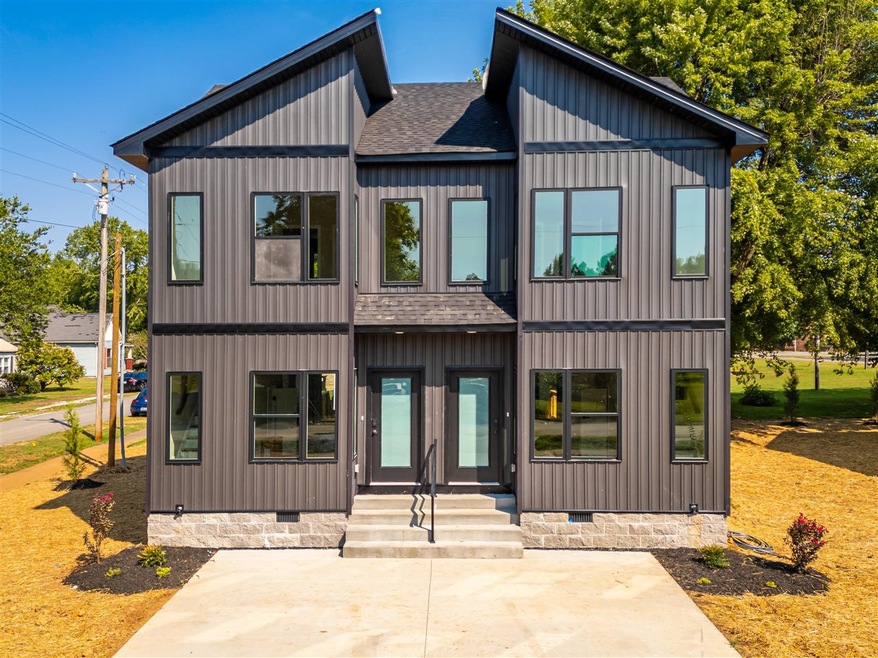234 3rd St Unit Tract 2 Guthrie, KY 42234
Estimated payment $1,122/month
Highlights
- New Construction
- Corner Lot
- Thermal Windows
- Secondary bathroom tub or shower combo
- Utility Closet
- Brick Veneer
About This Home
Looking for a great investment opportunity or your new dream home? This modern two-story duplex right-side unit offers comfortable living in Guthrie, Ky. This cozy unit has all you need! The first floor is an open concept plan with the kitchen, dining and living room. The first floor also has a powder room and a laundry closet. Two bedrooms with ensuite baths are located on the second floor. This property is perfect for a busy single person or a couple who want a low maintenance home with the convenience that this location brings. Situated on a corner lot in the friendly, quaint community of Guthrie, Kentucky, you will enjoy the tranquility of small-town living while being just a short 10 minute drive to Clarksville, TN. If home ownership, starting or expanding your investment portfolio is a goal that you have, you owe it to yourself to check out these duplex units to see if they are what you have been looking for!
Home Details
Home Type
- Single Family
Year Built
- Built in 2025 | New Construction
Lot Details
- 3,485 Sq Ft Lot
- Lot Dimensions are 35 x 100 x 35 x 100
- Property fronts a highway
- Corner Lot
Home Design
- Brick Veneer
- Shingle Roof
- Board and Batten Siding
Interior Spaces
- 950 Sq Ft Home
- 2-Story Property
- Ceiling Fan
- Thermal Windows
- Vinyl Clad Windows
- Insulated Doors
- Combination Kitchen and Dining Room
- Utility Closet
- Laundry Room
- Laminate Flooring
- Crawl Space
Kitchen
- Self-Cleaning Oven
- Electric Range
- Microwave
- Dishwasher
- No Kitchen Appliances
Bedrooms and Bathrooms
- 2 Bedrooms
- Primary Bedroom Upstairs
- Secondary bathroom tub or shower combo
Schools
- South Todd Elementary School
- Todd County Middle School
- Toddcntyce High School
Utilities
- Central Heating and Cooling System
- Electric Water Heater
- Phone Available
Community Details
- Harris Heights Subdivision
Listing and Financial Details
- Assessor Parcel Number G-02-01-07
Map
Home Values in the Area
Average Home Value in this Area
Property History
| Date | Event | Price | List to Sale | Price per Sq Ft |
|---|---|---|---|---|
| 09/05/2025 09/05/25 | Price Changed | $179,950 | -7.7% | $189 / Sq Ft |
| 05/16/2025 05/16/25 | For Sale | $195,000 | -- | $205 / Sq Ft |
Source: Real Estate Information Services (REALTOR® Association of Southern Kentucky)
MLS Number: RA20252778
- 238 3rd St Unit Tract 1
- 230 3rd St Unit Tract 3
- 0 Cherry St
- 0 Ewing St
- 0 N 2nd St
- 363 3rd St
- 217 E Park St
- 427 Second St
- 241 N Ewing St
- 980 Nelson Rd
- 510 Edlin St
- 514 Edlin St Unit D
- 520 Edlin St
- 0 Batchelor St
- 650 Grant Dr
- 286 Tower St
- 420 Port Royal Rd
- 67 Wofford Estates
- 350 Port Royal Rd
- 8 Wofford Estates
- 121 Mimms St
- 514 Edlin St Unit D
- 9540 Russellville Rd Unit C
- 245 John Duke Tyler Blvd
- 2934 Dunlop Ln
- 1592 Charles Bell Rd
- 3000 Dalton Smith Ct
- 1331 Juniper Pass
- 1288 Magnum Dr
- 667 Fox Hound Dr
- 677 Fox Hound Dr
- 3602 Fox Tail Dr
- 163 Melbourne Dr
- 3745 Fox Hole Dr
- 1611 Railton Ct Unit G
- 1611 Railton Ct Unit E
- 133 Melbourne Dr
- 1608 Railton Ct Unit C
- 117 Melbourne Dr Unit E
- 121 Melbourne Dr Unit G







