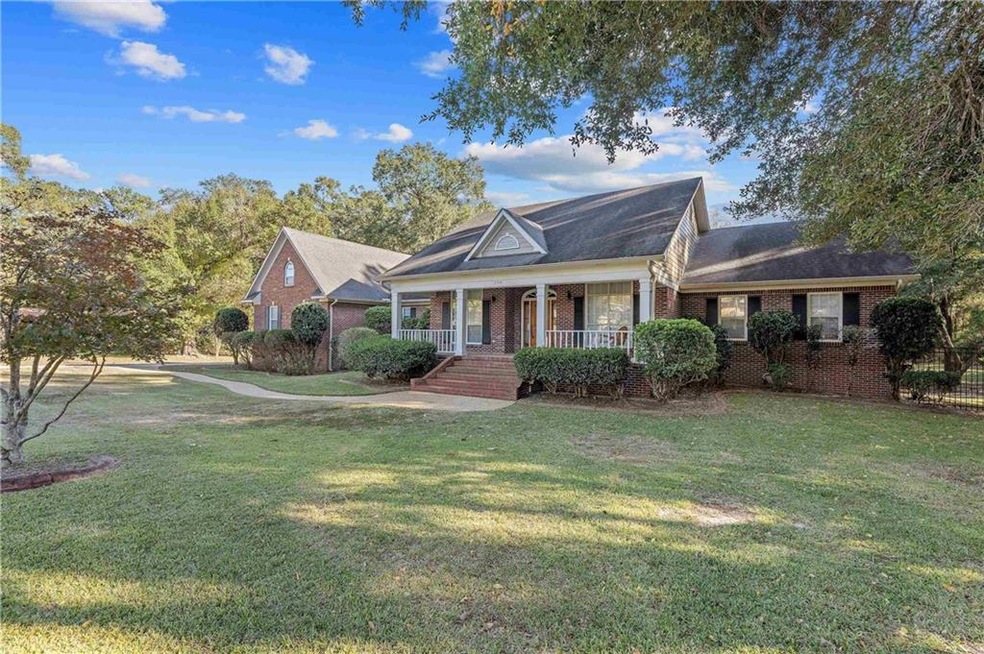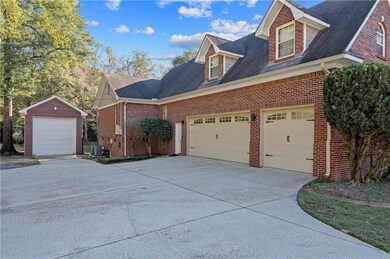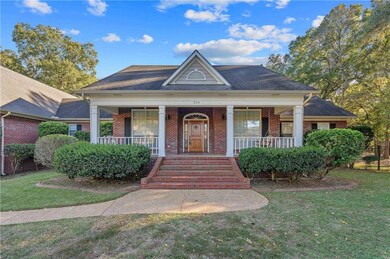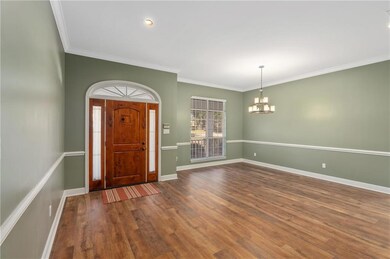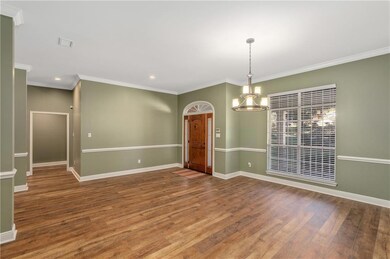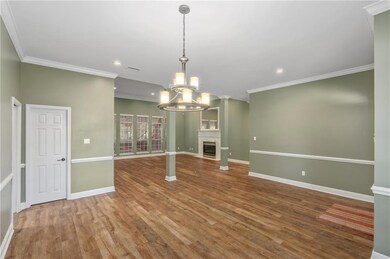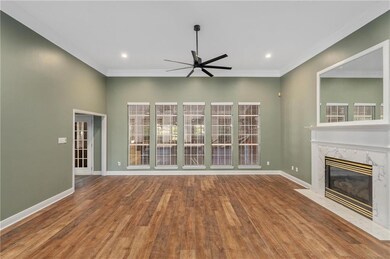234 Autumn Dr Saraland, AL 36571
Estimated payment $3,382/month
Highlights
- Very Popular Property
- RV or Boat Parking
- Creek On Lot
- Saraland Elementary School Rated A
- 2.1 Acre Lot
- Traditional Architecture
About This Home
Welcome to 234 Autumn Dr., a unique, expansive estate in the desirable Saraland school district. The approx. 4,780 sq ft home is expertly designed for luxury and entertaining, featuring 5 flexible bedrooms, 3 full, and 4 half baths. The interior boasts 10ft ceilings, hardwood floors, and a bright, open plan with a formal dining area and a living room featuring a marble fireplace. The chef’s dream kitchen is the heart of the home, offering vast cabinet space, a huge center island, walk-in pantry, and double wall ovens for hosting. The luxurious primary suite features raised ceilings and an ensuite bath with dual vanities, separate walk-in shower, garden tub, and a truly HUGE, must-see walk-in closet. This home provides maximum flexibility: a designated home office, a second main-floor bedroom with a full private bath, and the third and fourth bedrooms sharing a Jack-and-Jill bath. Additional spaces include an upstairs large flex room (currently a theater) or 5th bedroom with a half bath, plus a full, unfinished basement with another half bath. The private outdoor oasis features a large, covered deck overlooking the expansive backyard, complete with mature oak trees, young adult fruit trees (fig, plum, peach), and a clear creek running along the back property line. Practical amenities include an attached 3-car garage, a separate RV/Boat storage building (ideal as a workshop), and a steel structure for extra vehicle protection. This Smart Home is equipped with a sprinkler system, new remote-controlled Google Nest thermostats (2024), and a camera security system (no subscription required). Major recent upgrades (2022-2025) ensure peace of mind, including a new AC unit (2024), new water heater (2025), new flooring/paint, a new rustic knotty alder front door (2022), new gutters (2023), new remote-controlled garage doors (2023), and new lighting/fans throughout. Don't miss this opportunity for space, luxury, and prime location! Buyer to verify all information during due di
Listing Agent
Coldwell Banker Reehl Prop Fairhope License #90179 Listed on: 11/14/2025

Home Details
Home Type
- Single Family
Est. Annual Taxes
- $2,634
Year Built
- Built in 1993
Lot Details
- 2.1 Acre Lot
- Lot Dimensions are 110x106x408x151
- Back Yard Fenced
Parking
- 3 Car Garage
- Side Facing Garage
- RV or Boat Parking
Home Design
- Traditional Architecture
- Brick Exterior Construction
- Pillar, Post or Pier Foundation
- Composition Roof
- Wood Siding
Interior Spaces
- 4,780 Sq Ft Home
- 1.5-Story Property
- Home Theater Equipment
- Ceiling height between 10 to 12 feet
- Ceiling Fan
- Double Pane Windows
- Insulated Windows
- Bay Window
- Entrance Foyer
- Living Room with Fireplace
- Breakfast Room
- Formal Dining Room
- Bonus Room
- Game Room
Kitchen
- Walk-In Pantry
- Double Self-Cleaning Oven
- Electric Cooktop
- Range Hood
- Microwave
- Dishwasher
- Kitchen Island
- Trash Compactor
Flooring
- Wood
- Carpet
- Ceramic Tile
Bedrooms and Bathrooms
- 5 Bedrooms | 4 Main Level Bedrooms
- Primary Bedroom on Main
- Dual Closets
- Walk-In Closet
- Dual Vanity Sinks in Primary Bathroom
- Soaking Tub
Laundry
- Laundry Room
- Laundry on main level
Unfinished Basement
- Exterior Basement Entry
- Finished Basement Bathroom
Home Security
- Security Lights
- Smart Home
- Fire and Smoke Detector
Outdoor Features
- Creek On Lot
- Covered Patio or Porch
- Separate Outdoor Workshop
- Outdoor Storage
Schools
- Saraland Elementary School
- Saraland/Adams Campus Middle School
- Saraland High School
Utilities
- Forced Air Heating and Cooling System
- Heating System Uses Natural Gas
- 220 Volts in Garage
- Gas Water Heater
Community Details
- Shadow Ridge Subdivision
Listing and Financial Details
- Assessor Parcel Number 2202043001001
Map
Home Values in the Area
Average Home Value in this Area
Tax History
| Year | Tax Paid | Tax Assessment Tax Assessment Total Assessment is a certain percentage of the fair market value that is determined by local assessors to be the total taxable value of land and additions on the property. | Land | Improvement |
|---|---|---|---|---|
| 2024 | $2,759 | $45,380 | $3,000 | $42,380 |
| 2023 | $2,634 | $38,990 | $2,100 | $36,890 |
| 2022 | $2,305 | $39,850 | $2,100 | $37,750 |
| 2021 | $2,281 | $39,460 | $2,100 | $37,360 |
| 2020 | $1,768 | $30,820 | $2,170 | $28,650 |
| 2019 | $1,920 | $33,370 | $2,170 | $31,200 |
| 2018 | $1,942 | $33,760 | $0 | $0 |
| 2017 | $4,014 | $67,460 | $0 | $0 |
| 2016 | $1,967 | $34,180 | $0 | $0 |
| 2013 | $1,485 | $29,540 | $0 | $0 |
Property History
| Date | Event | Price | List to Sale | Price per Sq Ft | Prior Sale |
|---|---|---|---|---|---|
| 11/14/2025 11/14/25 | For Sale | $599,900 | +29.8% | $126 / Sq Ft | |
| 03/21/2022 03/21/22 | Sold | $462,000 | -2.7% | $97 / Sq Ft | View Prior Sale |
| 01/31/2022 01/31/22 | Pending | -- | -- | -- | |
| 01/18/2022 01/18/22 | For Sale | $474,900 | 0.0% | $99 / Sq Ft | |
| 01/11/2022 01/11/22 | Pending | -- | -- | -- | |
| 12/15/2021 12/15/21 | For Sale | $474,900 | +22.9% | $99 / Sq Ft | |
| 02/14/2020 02/14/20 | Sold | $386,400 | -- | $81 / Sq Ft | View Prior Sale |
| 01/11/2020 01/11/20 | Pending | -- | -- | -- |
Purchase History
| Date | Type | Sale Price | Title Company |
|---|---|---|---|
| Warranty Deed | $462,000 | None Listed On Document | |
| Warranty Deed | $386,400 | Slt | |
| Warranty Deed | $329,000 | First Mobile Title Inc | |
| Deed | $133,800 | None Available | |
| Warranty Deed | -- | -- |
Mortgage History
| Date | Status | Loan Amount | Loan Type |
|---|---|---|---|
| Open | $462,000 | VA | |
| Previous Owner | $367,080 | New Conventional | |
| Previous Owner | $280,489 | FHA | |
| Previous Owner | $203,000 | No Value Available |
Source: Gulf Coast MLS (Mobile Area Association of REALTORS®)
MLS Number: 7681902
APN: 22-02-04-3-001-001
- 253 Autumn Dr
- 325 Bryant Ct
- 410 Allen Cir
- 0 Shelton Beach Rd Unit 7618795
- 503 Shelton Beach Rd
- 208 Strange Ave
- 30 Melinda Dr
- 228 Lucille St
- 20 Robbie Ln
- 505 Norton Ave
- 114 Bethel Forest Dr S
- 21 Frances St
- 228 Shelton Beach Rd
- 711 Ann St
- 111 Bethel Forest Dr S
- 629 Pine St
- 205 Stauffer Ave
- 327 1st Ave
- 323 1st Ave
- 108 Craig Dr
- 220 Ennis St
- 801 Shelton Beach Rd
- 100 McKeough Ave Unit 805
- 100 McKeough Ave Unit 107
- 100 McKeough Ave Unit 2002
- 100 McKeough Ave Unit 1804
- 804 Saraland Blvd S
- 1200 Grande Oak Blvd
- 132 Bayou Sara Ave Unit 209-B
- 132 Bayou Sara Ave Unit 207-B
- 132 Bayou Sara Ave Unit 207-A
- 5259 Us-43
- 2052 Kali Oka Rd
- 207 Maple Ave E
- 360 4th Ave
- 457 4th Ave
- 311 Magnolia Ave Unit 44
- 14 Southern St
- 309 7th St Unit B
- 102 9th Ave
