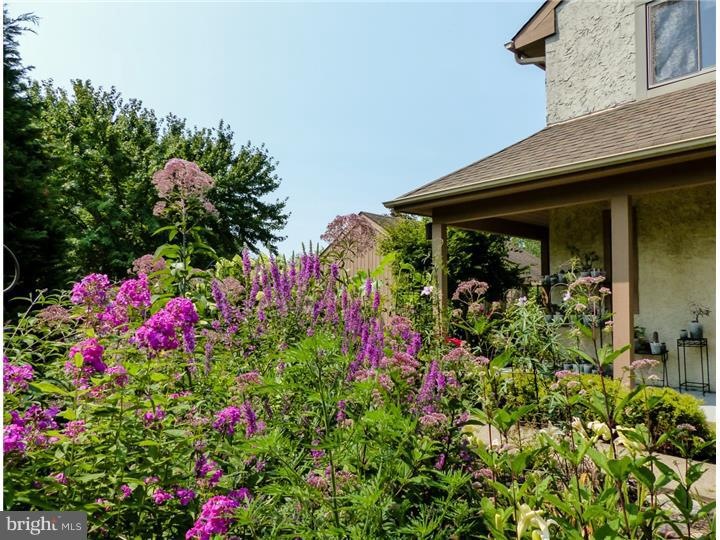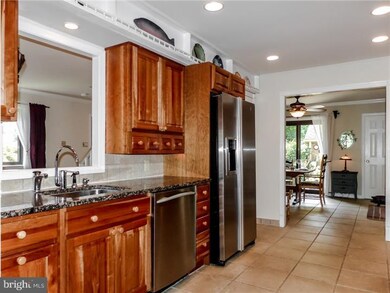
234 Ballytore Ct Yardley, PA 19067
Highlights
- Colonial Architecture
- Deck
- Attic
- Afton Elementary School Rated A
- Wood Flooring
- 2 Fireplaces
About This Home
As of July 2021Move right into this Amazing, Secluded Corner Townhome in Yardley Corners with FOUR Levels of Finished Living Space. The Landscaping surrounding this home is exquisite and includes an awesome Hummingbird Garden! Enjoy having morning coffee in the privacy of your Outdoor Patio with beautiful views of the garden and nature. This entire home has been updated within the last six years. Enter through a gorgeous Travertine Tile foyer that extends into the eat in kitchen with Granite Counter Tops, 42' Cabinets, pull out drawers, Three Pantries for plenty of storage and updated Stainless Steel Appliances. You will have plenty of room to entertain in the Spacious Living Room with Gleaming Hardwood Flooring and Deck overlooking a wooded lot. Your family and guests will enjoy their home cooked meals in the Cozy Dining Room with Wood Burning Fireplace flanked by beautiful built-in cabinetry. Gorgeous Decorative Wood Moldings extend throughout this home. Upstairs the tile hallways leads to three spacious bedrooms all with hardwood floors and ample closet space and overlooking the beautiful landscaping and colorful gardens. The hall bath features a jetted Jacuzzi tub. The Laundry Area is conveniently located on the second floor. The Loft with newer neutral carpeting provides additional space for another bedroom, study, computer room and features additional storage space above the attic along with two closets with organizers. Relax in the finished, Walk Out Basement with wood burning fireplace. In addition to the living space the basement has a spacious area for more storage and a work room for projects and to store tools. The one car garage offers a floored ceiling for additional storage. Conveniently located to Shopping, Transportation and all Major Routes, plus award winning Pennsbury Schools. Schedule your appointment to see this home today! For more information - 234BallytoreCourt.Info
Last Agent to Sell the Property
RE/MAX Properties - Newtown License #RS298417 Listed on: 08/25/2014

Last Buyer's Agent
Shanthi Bradley
Coldwell Banker Realty
Townhouse Details
Home Type
- Townhome
Est. Annual Taxes
- $6,137
Year Built
- Built in 1985
Lot Details
- 4,752 Sq Ft Lot
- Lot Dimensions are 36x132
- Cul-De-Sac
- Property is in good condition
HOA Fees
- $225 Monthly HOA Fees
Parking
- 1 Car Detached Garage
- 1 Open Parking Space
Home Design
- Colonial Architecture
- Pitched Roof
- Shingle Roof
- Stucco
Interior Spaces
- 1,848 Sq Ft Home
- Property has 2 Levels
- Ceiling Fan
- Skylights
- 2 Fireplaces
- Brick Fireplace
- Family Room
- Living Room
- Dining Room
- Basement Fills Entire Space Under The House
- Home Security System
- Laundry on upper level
- Attic
Kitchen
- Eat-In Kitchen
- Butlers Pantry
- Self-Cleaning Oven
- Built-In Range
- Dishwasher
- Disposal
Flooring
- Wood
- Wall to Wall Carpet
- Tile or Brick
Bedrooms and Bathrooms
- 3 Bedrooms
- En-Suite Primary Bedroom
- En-Suite Bathroom
Outdoor Features
- Deck
- Patio
Schools
- Afton Elementary School
- William Penn Middle School
- Pennsbury High School
Utilities
- Forced Air Heating and Cooling System
- Back Up Electric Heat Pump System
- Electric Water Heater
- Cable TV Available
Community Details
- Association fees include common area maintenance, exterior building maintenance, lawn maintenance, snow removal, trash
- $450 Other One-Time Fees
- Yardley Corners Subdivision
Listing and Financial Details
- Tax Lot 157
- Assessor Parcel Number 20-033-157
Ownership History
Purchase Details
Purchase Details
Home Financials for this Owner
Home Financials are based on the most recent Mortgage that was taken out on this home.Purchase Details
Home Financials for this Owner
Home Financials are based on the most recent Mortgage that was taken out on this home.Purchase Details
Purchase Details
Home Financials for this Owner
Home Financials are based on the most recent Mortgage that was taken out on this home.Purchase Details
Purchase Details
Similar Homes in the area
Home Values in the Area
Average Home Value in this Area
Purchase History
| Date | Type | Sale Price | Title Company |
|---|---|---|---|
| Deed | -- | Tohickon Settlement Services | |
| Deed | $425,000 | Weichert Closing Services Co | |
| Deed | $335,000 | Bucks County Abstract Servic | |
| Interfamily Deed Transfer | -- | Attorney | |
| Deed | $345,000 | None Available | |
| Deed | -- | None Available | |
| Interfamily Deed Transfer | -- | None Available |
Mortgage History
| Date | Status | Loan Amount | Loan Type |
|---|---|---|---|
| Open | $60,000 | New Conventional | |
| Previous Owner | $270,000 | New Conventional | |
| Previous Owner | $268,000 | New Conventional | |
| Previous Owner | $150,000 | New Conventional | |
| Previous Owner | $276,000 | Adjustable Rate Mortgage/ARM | |
| Previous Owner | $100,000 | Credit Line Revolving |
Property History
| Date | Event | Price | Change | Sq Ft Price |
|---|---|---|---|---|
| 07/20/2021 07/20/21 | Sold | $425,000 | +13.3% | $230 / Sq Ft |
| 05/04/2021 05/04/21 | Pending | -- | -- | -- |
| 04/30/2021 04/30/21 | For Sale | $375,000 | +11.9% | $203 / Sq Ft |
| 05/30/2018 05/30/18 | Sold | $335,000 | -2.9% | $181 / Sq Ft |
| 03/26/2018 03/26/18 | Pending | -- | -- | -- |
| 03/26/2018 03/26/18 | For Sale | $345,000 | 0.0% | $187 / Sq Ft |
| 02/19/2018 02/19/18 | For Sale | $345,000 | 0.0% | $187 / Sq Ft |
| 01/30/2015 01/30/15 | Sold | $345,000 | -1.1% | $187 / Sq Ft |
| 12/15/2014 12/15/14 | Pending | -- | -- | -- |
| 11/12/2014 11/12/14 | Price Changed | $349,000 | -2.8% | $189 / Sq Ft |
| 10/21/2014 10/21/14 | Price Changed | $359,000 | -2.7% | $194 / Sq Ft |
| 09/22/2014 09/22/14 | Price Changed | $369,000 | -1.6% | $200 / Sq Ft |
| 08/25/2014 08/25/14 | For Sale | $375,000 | -- | $203 / Sq Ft |
Tax History Compared to Growth
Tax History
| Year | Tax Paid | Tax Assessment Tax Assessment Total Assessment is a certain percentage of the fair market value that is determined by local assessors to be the total taxable value of land and additions on the property. | Land | Improvement |
|---|---|---|---|---|
| 2025 | $7,577 | $32,000 | $5,720 | $26,280 |
| 2024 | $7,577 | $32,000 | $5,720 | $26,280 |
| 2023 | $7,197 | $32,000 | $5,720 | $26,280 |
| 2022 | $7,041 | $32,000 | $5,720 | $26,280 |
| 2021 | $6,929 | $32,000 | $5,720 | $26,280 |
| 2020 | $6,929 | $32,000 | $5,720 | $26,280 |
| 2019 | $6,792 | $32,000 | $5,720 | $26,280 |
| 2018 | $6,673 | $32,000 | $5,720 | $26,280 |
| 2017 | $6,466 | $32,000 | $5,720 | $26,280 |
| 2016 | $6,391 | $32,000 | $5,720 | $26,280 |
| 2015 | -- | $32,000 | $5,720 | $26,280 |
| 2014 | -- | $32,000 | $5,720 | $26,280 |
Agents Affiliated with this Home
-
David Snyder

Seller's Agent in 2021
David Snyder
KW Empower
(215) 607-6007
7 in this area
916 Total Sales
-
Matthew Williams

Seller Co-Listing Agent in 2021
Matthew Williams
KW Empower
(302) 229-0812
2 in this area
102 Total Sales
-
LINDA CAWLEY

Buyer's Agent in 2021
LINDA CAWLEY
Weichert, Realtors - Cornerstone
(267) 577-1761
2 in this area
37 Total Sales
-
Peggy Fitzgerald

Seller's Agent in 2018
Peggy Fitzgerald
Keller Williams Real Estate - Newtown
(215) 435-5527
6 in this area
116 Total Sales
-
Weiran Dobrek

Buyer's Agent in 2018
Weiran Dobrek
HomeSmart Nexus Realty Group - Newtown
(609) 351-8461
6 in this area
41 Total Sales
-
Maggie Coe

Seller's Agent in 2015
Maggie Coe
RE/MAX
(267) 994-0647
19 in this area
45 Total Sales
Map
Source: Bright MLS
MLS Number: 1003057102
APN: 20-033-157
- 200 Clover Hill Ct
- 196 Wildflower Cir
- 1626 Lakeview Cir
- 1667 Hunters Ct
- 290 Oxford Valley Rd
- 315 Rowantree Cir
- 1482 Overlook Rd
- 210 Emerald Dr
- 195 Roosevelt Dr
- 245 Carson Way
- 290 Dunhill Way
- 1431 Scarlet Oak Rd
- 5206 Spruce Mill Dr Unit 406
- 8106 Spruce Mill Dr Unit 726
- 8501 Spruce Mill Dr
- 4104 Waltham Ct Unit 258
- 209 Chestnut Ct
- 3402 Waltham Ct
- 31 Fern Dr
- 13101 Cornerstone Dr Unit 31






