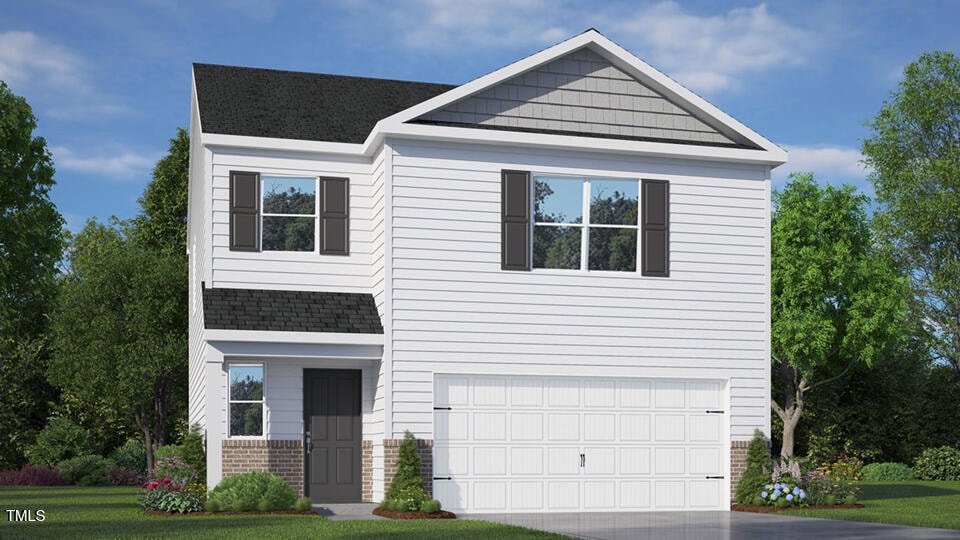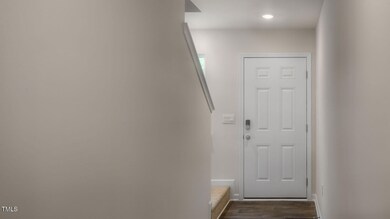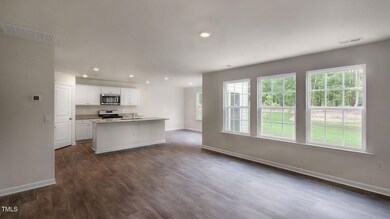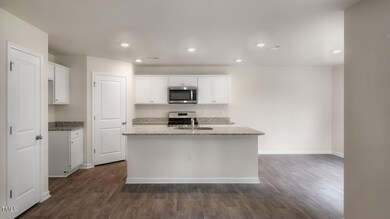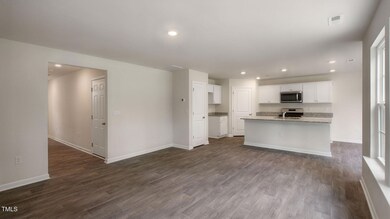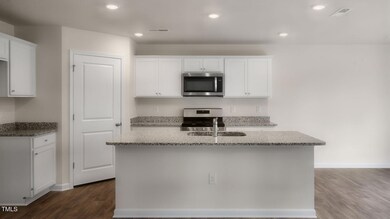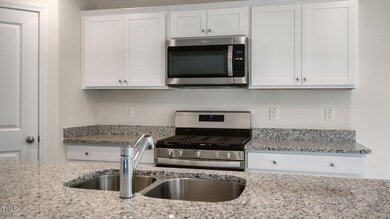234 Bay Laurel Dr Sanford, NC 27332
Estimated payment $1,546/month
Highlights
- New Construction
- Clubhouse
- Quartz Countertops
- Open Floorplan
- Traditional Architecture
- Community Pool
About This Home
Welcome to 234 Bay Laurel Drive at Laurel Oaks, located in the booming Sanford, NC! Introducing the Darwin floorplan! This home features 3 bedrooms, 2.5 bathrooms, 1,749 sq ft. of thoughtfully designed living space, and a 2-car garage. Upon entering through the front door, you're greeted by an inviting foyer that leads you pass the staircase and powder room, then into the heart of the home. The open-concept layout encompasses a spacious living room and a well-appointed kitchen that opens to the back patio through the breakfast area. The kitchen is equipped with stainless steel appliances, beautiful quartz countertops, functional kitchen island overlooking the living room, and a walk-in pantry. Making your way upstairs, you'll discover the primary bedroom at the front of the home, which includes a walk-in closet, walk-in shower, dual vanity, and a water closet for ultimate privacy. The second floor also hosts 2 additional bedrooms, each with its own walk-in closet, and soft carpet flooring. Just outside the primary bedroom is the laundry room, next to a full bathroom, completing the second floor. With its thoughtful design, expansive layout, and modern features, the Darwin is the perfect place to call home at Laurel Oaks. Those who live here will enjoy a pool, clubhouse, tot lot, sports courts, and greenway trails. Laurel Oaks provides remarkable convenience to work, shopping, and dining with its prime location off NC Hwy 87. Quality materials and workmanship throughout, with superior attention to detail, while focusing on affordability. 1-year builder's warranty and 10-year structural warranty are provided with the home and include, at no additional cost, our smart home technology package! Technology includes a Video doorbell, Smart Code door lock, and more! See your new home today! Contact us today to schedule your personal tour! *Photos are representative.
Home Details
Home Type
- Single Family
Est. Annual Taxes
- $18
Year Built
- Built in 2025 | New Construction
Lot Details
- 6,098 Sq Ft Lot
- Landscaped
HOA Fees
- $65 Monthly HOA Fees
Parking
- 2 Car Attached Garage
- Front Facing Garage
- Garage Door Opener
- Private Driveway
- Open Parking
Home Design
- Home is estimated to be completed on 7/21/25
- Traditional Architecture
- Slab Foundation
- Frame Construction
- Architectural Shingle Roof
- Board and Batten Siding
- Vinyl Siding
Interior Spaces
- 1,749 Sq Ft Home
- 2-Story Property
- Open Floorplan
- Smooth Ceilings
- Double Pane Windows
- Window Screens
- Combination Dining and Living Room
Kitchen
- Breakfast Area or Nook
- Walk-In Pantry
- Gas Oven
- Gas Cooktop
- Microwave
- Dishwasher
- Stainless Steel Appliances
- Kitchen Island
- Quartz Countertops
Flooring
- Carpet
- Vinyl
Bedrooms and Bathrooms
- 3 Bedrooms
- Primary bedroom located on second floor
- Walk-In Closet
- Double Vanity
- Private Water Closet
- Separate Shower in Primary Bathroom
- Bathtub with Shower
- Separate Shower
Laundry
- Laundry Room
- Laundry on upper level
- Washer and Electric Dryer Hookup
Home Security
- Smart Lights or Controls
- Smart Home
- Smart Locks
- Smart Thermostat
- Fire and Smoke Detector
Eco-Friendly Details
- Energy-Efficient Thermostat
Outdoor Features
- Patio
- Exterior Lighting
Schools
- J Glenn Edwards Elementary School
- East Lee Middle School
- Lee High School
Utilities
- Forced Air Zoned Heating and Cooling System
- Heating System Uses Natural Gas
- Electricity Not Available
Listing and Financial Details
- Home warranty included in the sale of the property
- Assessor Parcel Number 966007636900
Community Details
Overview
- Association fees include ground maintenance
- Ppm Association, Phone Number (919) 848-4911
- Built by D.R. Horton
- Laurel Oaks Subdivision, Darwin A2 Floorplan
Amenities
- Clubhouse
Recreation
- Community Pool
Map
Home Values in the Area
Average Home Value in this Area
Tax History
| Year | Tax Paid | Tax Assessment Tax Assessment Total Assessment is a certain percentage of the fair market value that is determined by local assessors to be the total taxable value of land and additions on the property. | Land | Improvement |
|---|---|---|---|---|
| 2025 | $18 | $40,000 | $40,000 | $0 |
Property History
| Date | Event | Price | List to Sale | Price per Sq Ft |
|---|---|---|---|---|
| 11/22/2025 11/22/25 | Off Market | $279,990 | -- | -- |
| 11/08/2025 11/08/25 | Price Changed | $279,990 | -1.8% | $160 / Sq Ft |
| 10/25/2025 10/25/25 | Price Changed | $284,990 | -1.4% | $163 / Sq Ft |
| 10/13/2025 10/13/25 | Price Changed | $289,000 | -3.7% | $165 / Sq Ft |
| 08/06/2025 08/06/25 | Price Changed | $300,000 | -1.6% | $172 / Sq Ft |
| 08/05/2025 08/05/25 | For Sale | $305,000 | -- | $174 / Sq Ft |
Source: Doorify MLS
MLS Number: 10112615
APN: 9660-07-6369-00
- 1300 South Park Way
- 608 Cashmere Ct
- 1610 Stonegate S
- 3518 Lee Ave
- 3088 Fairway Woods
- 1036 Meadow Reach
- 8002 Royal Dr
- 150 Elyse Overlook Lp
- 632 Harkey Rd
- 202 Faith Ave
- 227 Faith Ave
- 214 Faith Ave
- 1112 Juniper Dr
- 901 Merchants Ct
- 502 Ryan Ave
- 194 Sheree Ln
- 190 Sheree Ln
- 2519 Buffalo Church Rd
- 136 Bunny Trail
- 116 Pisgah
