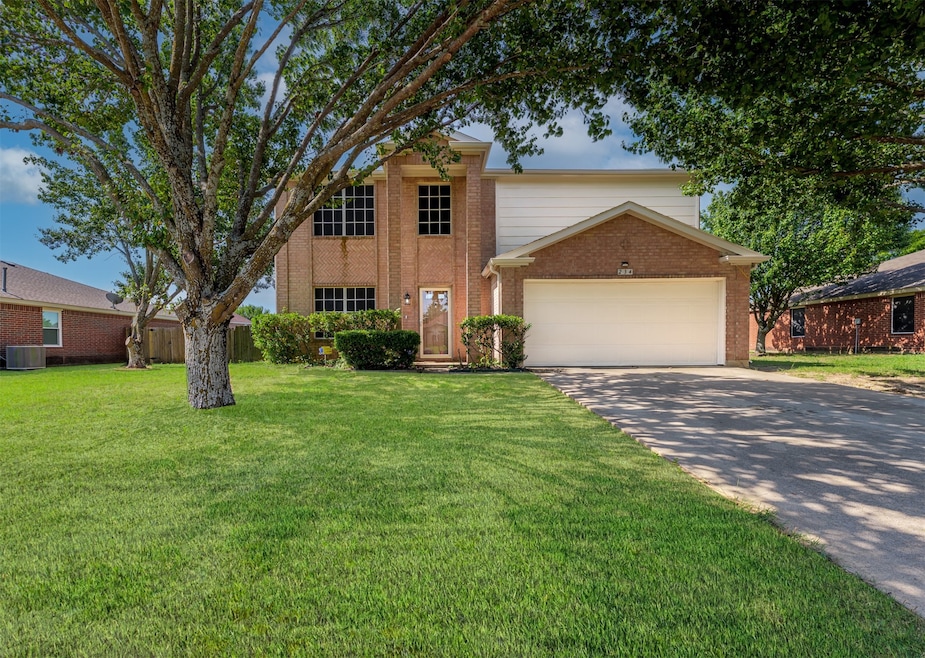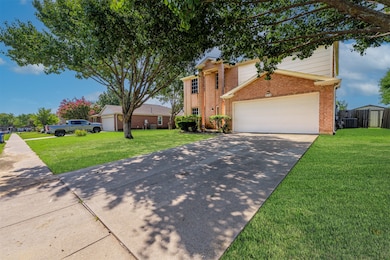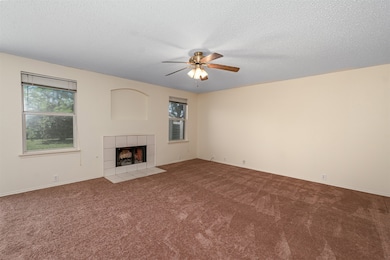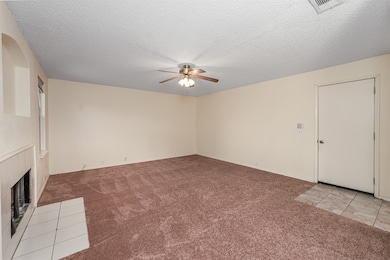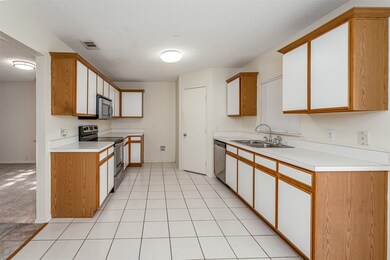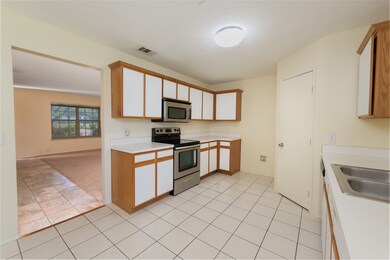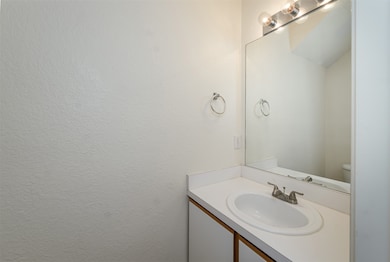234 Baylor Dr Glenn Heights, TX 75154
Highlights
- Traditional Architecture
- Central Heating and Cooling System
- Wood Burning Fireplace
- 2 Car Attached Garage
- High Speed Internet
About This Home
Don’t miss your chance to make this stunning 4 bedroom, 2.1 bathroom house your new home! ?? With a thoughtfully designed layout, this residence boasts multiple expansive living areas, perfect for hosting gatherings and accommodating a growing family. Step outside to find a huge, beautifully landscaped backyard that offers plenty of privacy a true oasis! Relax under the coveted covered porch, a rare gem in Texas!
The kitchen is a chef’s dream, featuring generous counter space and ample storage, while seamlessly connecting to the cozy family room. Plus, don’t forget the massive storage shed in the backyard, ideal for all your tools and toys! This home has been meticulously maintained and is conveniently located near highways, shopping, and a variety of outdoor activities.
Schedule your visit today to see this remarkable property before it’s gone!
Listing Agent
Relo Radar Brokerage Phone: 817-774-9077 License #0746094 Listed on: 07/12/2025
Home Details
Home Type
- Single Family
Est. Annual Taxes
- $6,092
Year Built
- Built in 2000
Lot Details
- 8,973 Sq Ft Lot
Parking
- 2 Car Attached Garage
Home Design
- Traditional Architecture
- Brick Exterior Construction
- Slab Foundation
Interior Spaces
- 2,080 Sq Ft Home
- 2-Story Property
- Wood Burning Fireplace
Kitchen
- Electric Range
- Microwave
Bedrooms and Bathrooms
- 4 Bedrooms
Schools
- Amber Terrace Elementary School
Utilities
- Central Heating and Cooling System
- High Speed Internet
Listing and Financial Details
- Residential Lease
- Property Available on 7/12/25
- Tenant pays for all utilities, pest control
- Legal Lot and Block 13 / E
- Assessor Parcel Number 270280000E0130000
Community Details
Overview
- Heritage Heights Ph 03A Subdivision
Pet Policy
- Pets Allowed
Map
Source: North Texas Real Estate Information Systems (NTREIS)
MLS Number: 20998521
APN: 270280000E0130000
- 226 Yale Blvd
- 235 Yale Blvd
- 135 W Bear Creek Rd
- 1912 Berkeley Dr
- 201 Pine St
- 400 Livingston Dr
- irwin Plan at Parkerville Meadows
- redrock Plan at Parkerville Meadows
- harrison Plan at Parkerville Meadows
- carlsbad Plan at Parkerville Meadows
- dillon Plan at Parkerville Meadows
- emory Plan at Parkerville Meadows
- canton Plan at Parkerville Meadows
- 1908 Birch St
- 1915 Ash St
- 405 Atlas Cedar Dr
- 327 Atlas Cedar Dr
- 407 Atlas Cedar Dr
- 409 Atlas Cedar Dr
- 325 Atlas Cedar Dr
- 232 Tulane Dr
- 240 Tulane Dr
- 1524 Clemson Dr
- 1605 Columbia Dr
- 1901 Purdue Dr
- 1615 Wavecrest Dr
- 1906 Purdue Dr
- 1502 Clemson Dr
- 1600 Waters Edge Dr
- 234 Fordham Dr
- 1517 Waters Edge Dr
- 312 Waverly Dr
- 704 River Run Dr
- 703 River Run Dr
- 707 River Run Dr
- 601 Shady Meadow Ln
- 1229 Granada Dr
- 714 Shady Meadow Ln
- 1505 Yellowbird Ct
- 210 Warbler Dr
