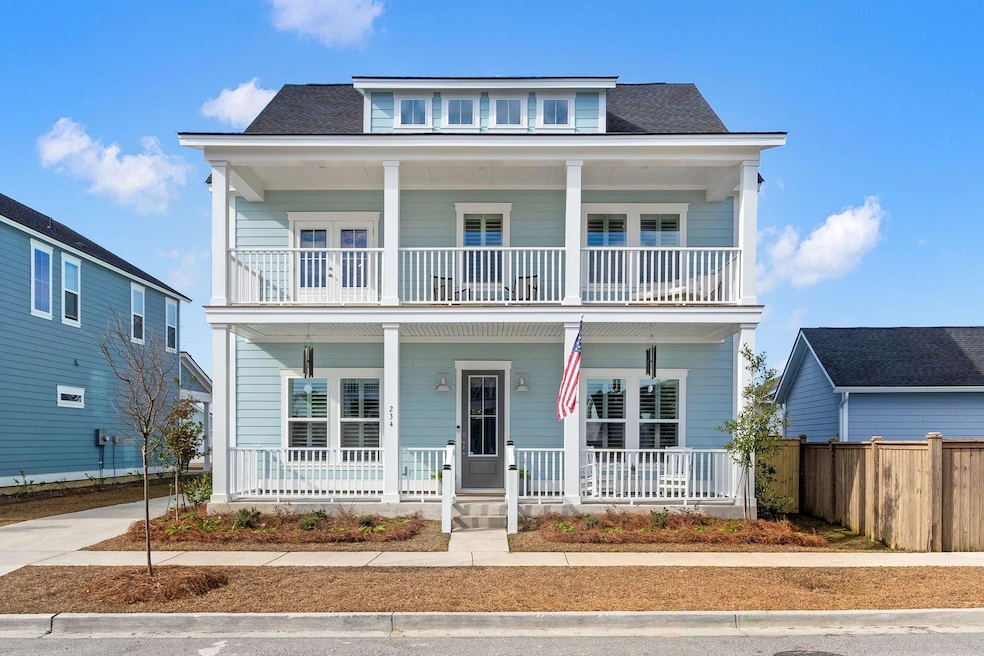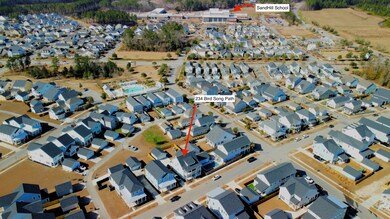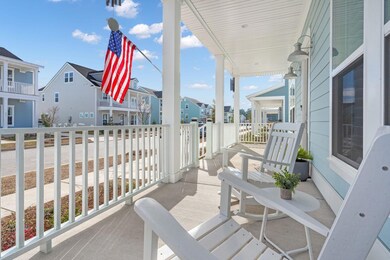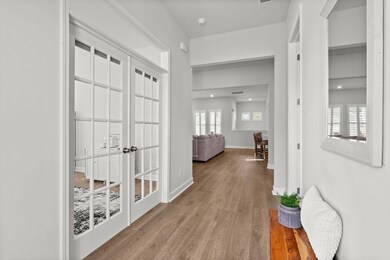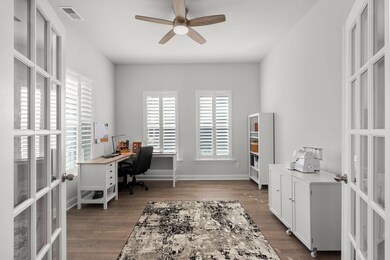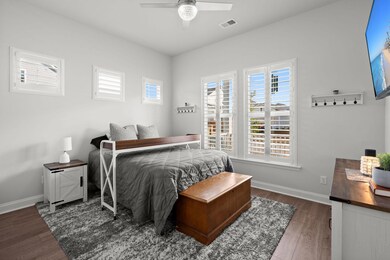
234 Bird Song Path Summerville, SC 29485
Summers Corner NeighborhoodHighlights
- Fireplace in Kitchen
- Charleston Architecture
- High Ceiling
- Ashley Ridge High School Rated A-
- Loft
- Community Pool
About This Home
As of April 2025Welcome to the extraordinary Coosaw floorplan, a truly unique living that offers three levels of luxurious living. Situated in a peaceful up and coming neighborhood Summers Corner, this discontinued floorplan boasts unparalleled features that cater to both comfort and style.Upon entering, you're greeted by a thoughtfully designed layout. To your right, a spacious guest suite awaits, providing a welcoming retreat for visitors. On the left, a well-appointed office space offers convenience and productivity.The heart of the home lies in the expansive living area, where an electric shiplap fireplace adds warmth and charm.This open-concept space seamlessly flows into the kitchen, featuring a sprawling L-shaped island adorned with ample storage, in addition to the upgraded gourmet kitchen perfect for culinary enthusiasts and entertaining guests.
Ascending the open stairwell to the second level, you'll discover the luxurious master bedroom retreat, offering serenity and relaxation. Two additional rooms provide versatility for bedrooms, hobbies, or a home office. A large laundry room adds convenience to your daily routine, while a loft area steps out to a second-floor porch, inviting you to enjoy the fresh air and scenic views.
Venturing to the top level, a private haven awaits with a spacious bedroom and accompanying bathroom, ensuring utmost privacy and comfort.
Outside, the property boasts a long extended driveway to the side of the home, providing ample parking space. The fully fenced backyard offers privacy and tranquility, providing the perfect setting for outdoor gatherings or quiet moments of relaxation.
Don't miss the opportunity to experience the epitome of luxury living in this one-of-a-kind Coosaw floorplan. Schedule your viewing today and discover the endless possibilities this remarkable residence has to offer.
Last Agent to Sell the Property
Carolina One Real Estate License #128701 Listed on: 02/29/2024

Home Details
Home Type
- Single Family
Est. Annual Taxes
- $4,791
Year Built
- Built in 2023
Lot Details
- 6,970 Sq Ft Lot
- Wood Fence
HOA Fees
- $83 Monthly HOA Fees
Parking
- 2 Car Garage
- Garage Door Opener
- Off-Street Parking
Home Design
- Charleston Architecture
- Slab Foundation
- Architectural Shingle Roof
- Cement Siding
Interior Spaces
- 3,402 Sq Ft Home
- 3-Story Property
- Smooth Ceilings
- High Ceiling
- Ceiling Fan
- Window Treatments
- Entrance Foyer
- Family Room with Fireplace
- Living Room with Fireplace
- Combination Dining and Living Room
- Home Office
- Loft
- Bonus Room
Kitchen
- Eat-In Kitchen
- Dishwasher
- Kitchen Island
- Fireplace in Kitchen
Flooring
- Laminate
- Ceramic Tile
Bedrooms and Bathrooms
- 5 Bedrooms
- Dual Closets
- Walk-In Closet
- In-Law or Guest Suite
- 4 Full Bathrooms
Laundry
- Laundry Room
- Dryer
Outdoor Features
- Balcony
- Covered patio or porch
Schools
- Sand Hill Elementary School
- East Edisto Middle School
- Ashley Ridge High School
Utilities
- Central Air
- Heating System Uses Natural Gas
- Tankless Water Heater
Listing and Financial Details
- Home warranty included in the sale of the property
Community Details
Overview
- Club Membership Available
- Summers Corner Subdivision
Recreation
- Community Pool
- Park
- Dog Park
- Trails
Ownership History
Purchase Details
Home Financials for this Owner
Home Financials are based on the most recent Mortgage that was taken out on this home.Purchase Details
Home Financials for this Owner
Home Financials are based on the most recent Mortgage that was taken out on this home.Purchase Details
Home Financials for this Owner
Home Financials are based on the most recent Mortgage that was taken out on this home.Similar Homes in Summerville, SC
Home Values in the Area
Average Home Value in this Area
Purchase History
| Date | Type | Sale Price | Title Company |
|---|---|---|---|
| Deed | $630,000 | None Listed On Document | |
| Deed | $610,000 | None Listed On Document | |
| Special Warranty Deed | $571,864 | None Listed On Document |
Mortgage History
| Date | Status | Loan Amount | Loan Type |
|---|---|---|---|
| Open | $650,790 | VA | |
| Previous Owner | $427,000 | New Conventional | |
| Previous Owner | $457,491 | New Conventional |
Property History
| Date | Event | Price | Change | Sq Ft Price |
|---|---|---|---|---|
| 04/01/2025 04/01/25 | Sold | $630,000 | +0.8% | $185 / Sq Ft |
| 12/12/2024 12/12/24 | For Sale | $625,000 | +2.5% | $184 / Sq Ft |
| 06/25/2024 06/25/24 | Sold | $610,000 | -3.2% | $179 / Sq Ft |
| 04/04/2024 04/04/24 | Price Changed | $630,000 | -3.1% | $185 / Sq Ft |
| 04/03/2024 04/03/24 | Price Changed | $650,000 | 0.0% | $191 / Sq Ft |
| 04/03/2024 04/03/24 | For Sale | $650,000 | +5.7% | $191 / Sq Ft |
| 03/16/2024 03/16/24 | Off Market | $615,000 | -- | -- |
| 02/29/2024 02/29/24 | For Sale | $615,000 | +7.5% | $181 / Sq Ft |
| 09/05/2023 09/05/23 | Sold | $571,864 | -3.4% | $178 / Sq Ft |
| 07/08/2023 07/08/23 | Pending | -- | -- | -- |
| 06/18/2023 06/18/23 | Price Changed | $591,864 | +0.5% | $185 / Sq Ft |
| 06/12/2023 06/12/23 | Price Changed | $588,864 | +1.4% | $184 / Sq Ft |
| 05/20/2023 05/20/23 | Price Changed | $580,864 | +1.4% | $181 / Sq Ft |
| 04/25/2023 04/25/23 | Price Changed | $572,864 | +5.5% | $179 / Sq Ft |
| 04/20/2023 04/20/23 | Price Changed | $543,209 | -3.9% | $169 / Sq Ft |
| 04/08/2023 04/08/23 | Price Changed | $565,209 | +1.6% | $176 / Sq Ft |
| 04/08/2023 04/08/23 | Price Changed | $556,209 | -0.5% | $174 / Sq Ft |
| 03/21/2023 03/21/23 | Price Changed | $559,209 | +1.1% | $174 / Sq Ft |
| 03/04/2023 03/04/23 | For Sale | $553,209 | -- | $173 / Sq Ft |
Tax History Compared to Growth
Tax History
| Year | Tax Paid | Tax Assessment Tax Assessment Total Assessment is a certain percentage of the fair market value that is determined by local assessors to be the total taxable value of land and additions on the property. | Land | Improvement |
|---|---|---|---|---|
| 2024 | $4,791 | $22,832 | $6,000 | $16,832 |
| 2023 | $4,791 | $5,400 | $5,400 | $0 |
| 2022 | $2,115 | $5,400 | $5,400 | $0 |
| 2021 | $0 | $0 | $0 | $0 |
| 2020 | $0 | $30 | $30 | $0 |
| 2019 | $0 | $30 | $30 | $0 |
| 2018 | $0 | $0 | $0 | $0 |
| 2017 | $0 | $0 | $0 | $0 |
| 2016 | $0 | $0 | $0 | $0 |
Agents Affiliated with this Home
-
b
Seller's Agent in 2025
boaz gelber
EXP Realty LLC
(843) 813-5743
6 in this area
43 Total Sales
-
C
Buyer's Agent in 2025
Chelsea McKenna
Realty ONE Group Coastal
(843) 972-9450
5 in this area
85 Total Sales
-

Seller's Agent in 2024
Courtney Davis
Carolina One Real Estate
(843) 822-5424
15 in this area
54 Total Sales
-
K
Seller's Agent in 2023
Kimberley Buck
Lennar Sales Corp.
(843) 891-6645
369 in this area
1,938 Total Sales
-
K
Seller Co-Listing Agent in 2023
Kasey Montgomery
Lennar Sales Corp.
(619) 840-4255
247 in this area
417 Total Sales
-
A
Buyer's Agent in 2023
Angie Murto
The Boulevard Company
(843) 708-4288
3 in this area
36 Total Sales
Map
Source: CHS Regional MLS
MLS Number: 24005097
APN: 159-01-18-021
- 238 Bird Song Path
- 310 Woodgate Way
- 385 Woodgate Way
- 397 Woodgate Way
- 113 Canopy Ln
- 117 Canopy Ln
- 309 Greenhouse Row
- 312 Greenhouse Row
- 351 Gnarly Oak Ln
- 457 Watergrass Way
- 1012 Swamp Rose Run
- 1963 Longhorn Ln
- 125 River Wind Way
- 1165 Darling St
- 1047 Tulip Shell St
- 1130 Darling St
- 1021 Sagegrass St
- 1033 Sagegrass St
- 1134 Darling St
- 1128 Darling St
