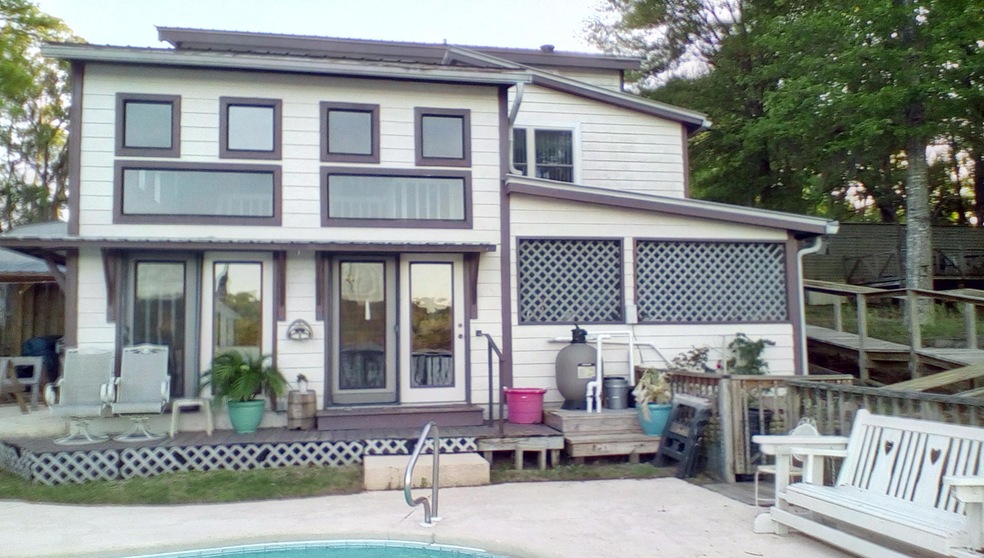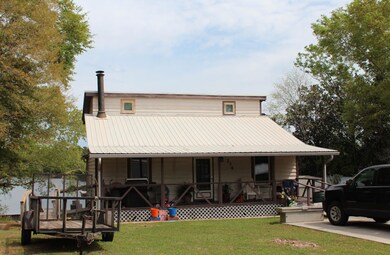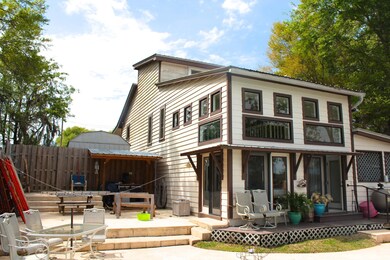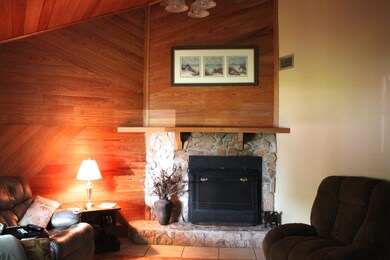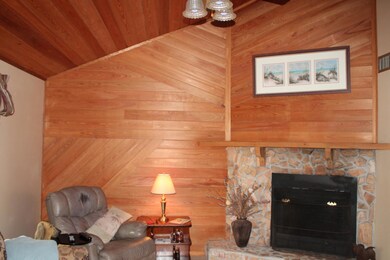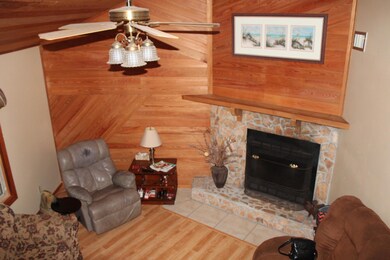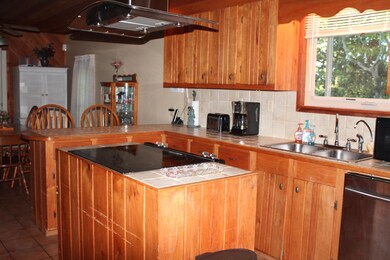
234 Blue Gill Loop Defuniak Springs, FL 32433
Highlights
- Lake Front
- In Ground Pool
- Country Style Home
- Docks
- Cathedral Ceiling
- Main Floor Primary Bedroom
About This Home
As of May 2025Price Reduced!!!Waterfront Home - Lake Juniper! In ground Gunite pool! Dock. 1/2 interest in boathouse. Two master suites. Cypress plank interior walls. Custom stone fireplace. Island kitchen stove. Lake Juniper is a state managed lake. Record bass & bream! Shown by appointment
Last Agent to Sell the Property
Naylor Realty And Associates License #3200732 Listed on: 04/04/2015
Home Details
Home Type
- Single Family
Est. Annual Taxes
- $593
Year Built
- Built in 1987
Lot Details
- 0.27 Acre Lot
- Lot Dimensions are 70x150
- Lake Front
- Property fronts a county road
- Property is zoned County
Home Design
- Country Style Home
Interior Spaces
- 1,494 Sq Ft Home
- 2-Story Property
- Cathedral Ceiling
- Fireplace
- Family Room
- Living Room
- Dining Room
- Workshop
- Storage Room
Kitchen
- Electric Oven or Range
- Dishwasher
Bedrooms and Bathrooms
- 4 Bedrooms
- Primary Bedroom on Main
- 3 Full Bathrooms
Outdoor Features
- In Ground Pool
- Docks
- Covered patio or porch
Schools
- Maude Saunders Elementary School
- Walton Middle School
- Walton High School
Utilities
- Central Air
Listing and Financial Details
- Assessor Parcel Number 11-3N-19-19700-00A-0110
Ownership History
Purchase Details
Home Financials for this Owner
Home Financials are based on the most recent Mortgage that was taken out on this home.Purchase Details
Home Financials for this Owner
Home Financials are based on the most recent Mortgage that was taken out on this home.Purchase Details
Home Financials for this Owner
Home Financials are based on the most recent Mortgage that was taken out on this home.Purchase Details
Purchase Details
Purchase Details
Purchase Details
Purchase Details
Purchase Details
Home Financials for this Owner
Home Financials are based on the most recent Mortgage that was taken out on this home.Similar Homes in Defuniak Springs, FL
Home Values in the Area
Average Home Value in this Area
Purchase History
| Date | Type | Sale Price | Title Company |
|---|---|---|---|
| Warranty Deed | $146,000 | Mitchell Land & Title | |
| Warranty Deed | $146,000 | Mitchell Land & Title | |
| Quit Claim Deed | $20,000 | Attorney | |
| Warranty Deed | $149,000 | H & S Title & Escrow Inc | |
| Warranty Deed | -- | None Available | |
| Warranty Deed | -- | None Available | |
| Deed | $100 | -- | |
| Warranty Deed | -- | Attorney | |
| Deed | $100 | -- | |
| Warranty Deed | $130,000 | -- |
Mortgage History
| Date | Status | Loan Amount | Loan Type |
|---|---|---|---|
| Open | $242,027 | New Conventional | |
| Closed | $242,027 | New Conventional | |
| Previous Owner | $95,000 | New Conventional | |
| Previous Owner | $105,000 | Credit Line Revolving | |
| Previous Owner | $102,000 | New Conventional | |
| Previous Owner | $94,800 | New Conventional | |
| Previous Owner | $99,000 | Unknown | |
| Previous Owner | $92,740 | Stand Alone First | |
| Previous Owner | $91,000 | Unknown | |
| Previous Owner | $104,000 | No Value Available |
Property History
| Date | Event | Price | Change | Sq Ft Price |
|---|---|---|---|---|
| 05/12/2025 05/12/25 | Sold | $146,000 | -40.7% | $62 / Sq Ft |
| 02/10/2025 02/10/25 | Pending | -- | -- | -- |
| 01/27/2025 01/27/25 | For Sale | $246,000 | +65.1% | $104 / Sq Ft |
| 06/10/2015 06/10/15 | Sold | $149,000 | 0.0% | $100 / Sq Ft |
| 05/01/2015 05/01/15 | Pending | -- | -- | -- |
| 04/04/2015 04/04/15 | For Sale | $149,000 | -- | $100 / Sq Ft |
Tax History Compared to Growth
Tax History
| Year | Tax Paid | Tax Assessment Tax Assessment Total Assessment is a certain percentage of the fair market value that is determined by local assessors to be the total taxable value of land and additions on the property. | Land | Improvement |
|---|---|---|---|---|
| 2024 | $780 | $197,103 | $54,600 | $142,503 |
| 2023 | $780 | $119,019 | $0 | $0 |
| 2022 | $769 | $115,552 | $0 | $0 |
| 2021 | $776 | $112,186 | $0 | $0 |
| 2020 | $787 | $110,637 | $16,336 | $94,301 |
| 2019 | $765 | $108,747 | $0 | $0 |
| 2018 | $750 | $106,719 | $0 | $0 |
| 2017 | $750 | $106,417 | $16,016 | $90,401 |
| 2016 | $1,088 | $105,612 | $0 | $0 |
| 2015 | $564 | $103,819 | $0 | $0 |
| 2014 | -- | $105,672 | $0 | $0 |
Agents Affiliated with this Home
-
M
Seller's Agent in 2025
Michael Johnson
Realty ONE Group Emerald Coast
(979) 599-2156
16 Total Sales
-

Buyer's Agent in 2025
Brian Thierwechter
Coldwell Banker Realty
(717) 752-6351
9 Total Sales
-

Seller's Agent in 2015
Bruce Naylor
Naylor Realty And Associates
(850) 951-2388
119 Total Sales
-
T
Buyer's Agent in 2015
Test Test
ECN - Unknown Office
(585) 329-5058
3,494 Total Sales
Map
Source: Emerald Coast Association of REALTORS®
MLS Number: 726716
APN: 11-3N-19-19700-00A-0110
- 331 Hurley Dr
- 289 Hurley Dr
- .69AC Kirby Ln
- 325 Bass Haven Dr
- 192 Hurley Dr
- 319 Bass Haven Dr
- 1989 Juniper Lake Rd
- Lot 39 Bass Haven Dr
- Lot 38 Bass Haven Dr
- tbd Bass Haven Dr Unit 35
- 454 Bass Haven Dr
- 270 Windham Way
- 43 Squirrel Rd
- 117 +/- AC Hwy 83
- 245 Squirrel Rd
- 101 Malloy Ln
- 10.7 Acres Juniper Lake Rd
- 1097 Bob McCaskill Dr
- Lot 1 Bk A Cat Island Rd
- TBD Old Landfill Rd
