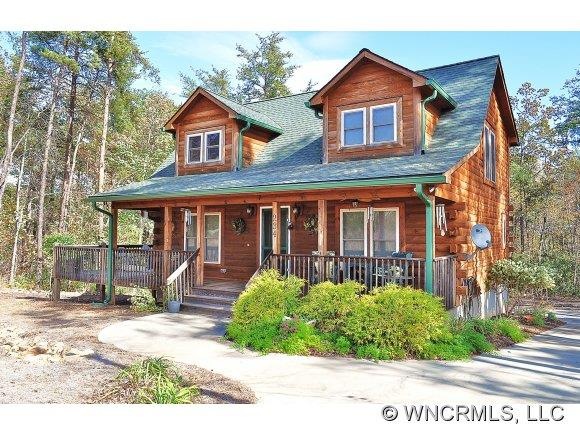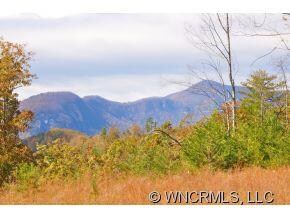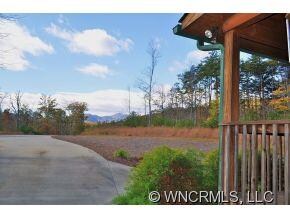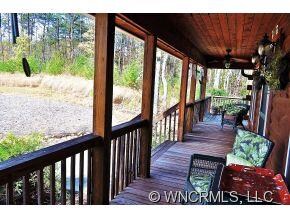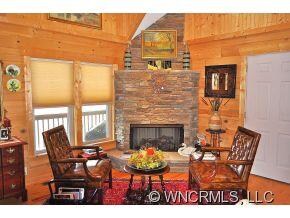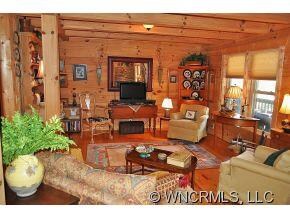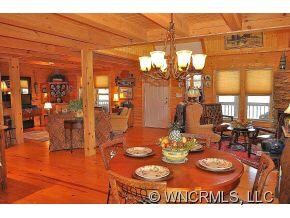
234 Brookside Pkwy Lake Lure, NC 28746
Highlights
- Gated Community
- Wood Flooring
- Many Trees
- Open Floorplan
- Kitchen Island
- Level Lot
About This Home
As of February 2023SEE VISUAL TOUR!! Immaculate 3 bedroom, 2.5 bath log home on 2.6 acres in the peaceful setting of the gated community of Brookside Forest. Enjoy the mountain views from the wrap around decks or while sitting in front of the stone fireplace. Spacious open floor plan with soaring ceilings and lots of natural light. Master on Main with private bathroom with dual sinks and separate tub and shower. This home is a must see!!
Last Agent to Sell the Property
Premier Sotheby’s International Realty License #274197 Listed on: 10/31/2012

Home Details
Home Type
- Single Family
Est. Annual Taxes
- $2,932
Year Built
- Built in 2006
Lot Details
- Level Lot
- Many Trees
Home Design
- Cabin
- Log Siding
Interior Spaces
- Open Floorplan
- Wood Flooring
- Kitchen Island
Utilities
- Well
Community Details
- Gated Community
Listing and Financial Details
- Assessor Parcel Number 1637862
Ownership History
Purchase Details
Home Financials for this Owner
Home Financials are based on the most recent Mortgage that was taken out on this home.Purchase Details
Home Financials for this Owner
Home Financials are based on the most recent Mortgage that was taken out on this home.Purchase Details
Home Financials for this Owner
Home Financials are based on the most recent Mortgage that was taken out on this home.Purchase Details
Similar Homes in the area
Home Values in the Area
Average Home Value in this Area
Purchase History
| Date | Type | Sale Price | Title Company |
|---|---|---|---|
| Warranty Deed | $600,000 | -- | |
| Warranty Deed | $290,000 | None Available | |
| Warranty Deed | $249,000 | None Available | |
| Interfamily Deed Transfer | -- | -- |
Mortgage History
| Date | Status | Loan Amount | Loan Type |
|---|---|---|---|
| Open | $100,001 | New Conventional | |
| Previous Owner | $222,800 | New Conventional | |
| Previous Owner | $232,000 | New Conventional | |
| Previous Owner | $150,000 | New Conventional |
Property History
| Date | Event | Price | Change | Sq Ft Price |
|---|---|---|---|---|
| 02/22/2023 02/22/23 | Sold | $600,000 | 0.0% | $325 / Sq Ft |
| 12/09/2022 12/09/22 | For Sale | $600,000 | +106.9% | $325 / Sq Ft |
| 05/18/2017 05/18/17 | Sold | $290,000 | -3.0% | $159 / Sq Ft |
| 04/11/2017 04/11/17 | Pending | -- | -- | -- |
| 01/27/2017 01/27/17 | For Sale | $299,000 | +20.1% | $164 / Sq Ft |
| 01/30/2013 01/30/13 | Sold | $249,000 | -7.4% | $150 / Sq Ft |
| 01/17/2013 01/17/13 | Pending | -- | -- | -- |
| 10/31/2012 10/31/12 | For Sale | $269,000 | -- | $162 / Sq Ft |
Tax History Compared to Growth
Tax History
| Year | Tax Paid | Tax Assessment Tax Assessment Total Assessment is a certain percentage of the fair market value that is determined by local assessors to be the total taxable value of land and additions on the property. | Land | Improvement |
|---|---|---|---|---|
| 2025 | $2,932 | $500,400 | $131,300 | $369,100 |
| 2024 | $2,807 | $500,400 | $131,300 | $369,100 |
| 2023 | $2,074 | $405,000 | $70,000 | $335,000 |
| 2022 | $2,074 | $285,500 | $65,000 | $220,500 |
| 2021 | $2,054 | $285,500 | $65,000 | $220,500 |
| 2020 | $2,054 | $285,500 | $65,000 | $220,500 |
| 2019 | $2,046 | $285,500 | $65,000 | $220,500 |
| 2018 | $1,925 | $263,300 | $65,000 | $198,300 |
| 2016 | $1,876 | $263,300 | $65,000 | $198,300 |
| 2013 | -- | $234,000 | $65,000 | $169,000 |
Agents Affiliated with this Home
-
Paul Watler

Seller's Agent in 2023
Paul Watler
Allen Tate/Beverly-Hanks, Lake Lure
(828) 216-0416
73 in this area
73 Total Sales
-
Sean Pratt
S
Buyer's Agent in 2023
Sean Pratt
Keller Williams Professionals
(828) 254-7253
2 in this area
16 Total Sales
-
Heather Chambers

Seller's Agent in 2017
Heather Chambers
Allen Tate/Beverly-Hanks Hendersonville
(828) 699-5914
13 in this area
103 Total Sales
-
David Caulder

Buyer's Agent in 2017
David Caulder
Caulder Realty & Land Co.
(828) 429-2444
194 in this area
360 Total Sales
-
Mariah Leahy

Seller's Agent in 2013
Mariah Leahy
Premier Sotheby’s International Realty
(828) 279-5889
38 in this area
41 Total Sales
-
Amy Wilson

Buyer's Agent in 2013
Amy Wilson
Homespun Investment Realty Inc
(828) 215-9111
2 in this area
43 Total Sales
Map
Source: Canopy MLS (Canopy Realtor® Association)
MLS Number: CARNCM528427
APN: 1637862
- 0 Brookside Pkwy Unit 10 CAR4243202
- 00 Brookside Pkwy Unit 24
- 167 Trails End
- 3377 Bills Creek Rd
- 0000 Bills Creek Rd
- 2311 Freemantown Rd
- 117 Laurel Lakes Pkwy
- 0 Cedar Creek Rd Unit 61 CAR4136338
- 126 Lazy Acres Ln
- 00 Jones Ct Unit LOT 552
- 1111 Bills Creek Rd
- 0 Old Mill Rd
- Lot 14 Easy St
- 000 Easy St Unit 18
- 664 Sweetbriar Rd S Unit 41
- 0 Peartree Dr Unit 526 CAR4293152
- Lot 14 Vineyards Way
- V/L Easy St Unit 11 and 12
- 243 Buffalo Creek Rd
- 119 Rome Ct
