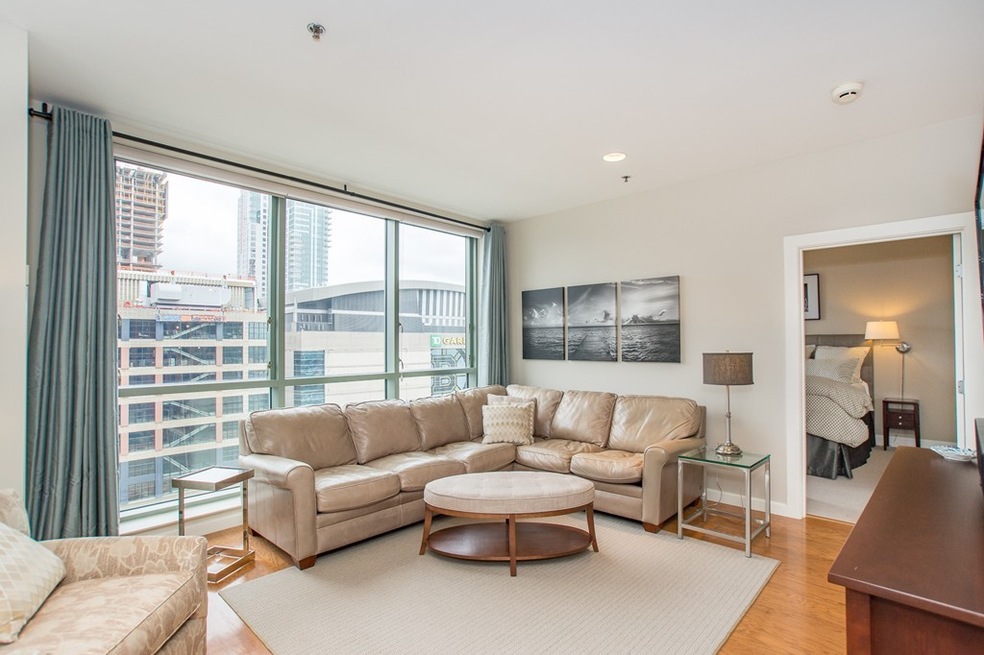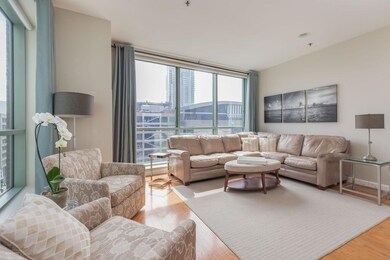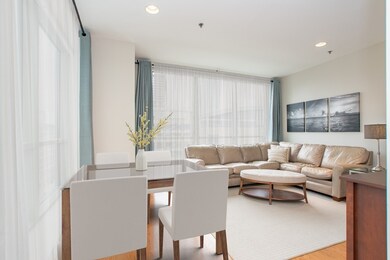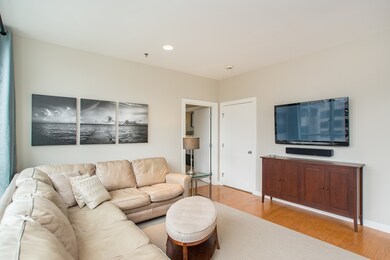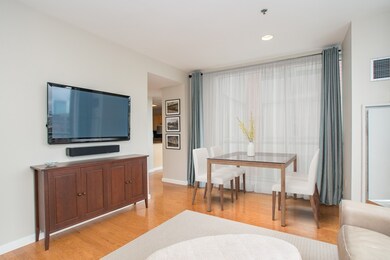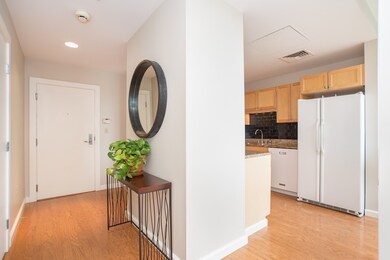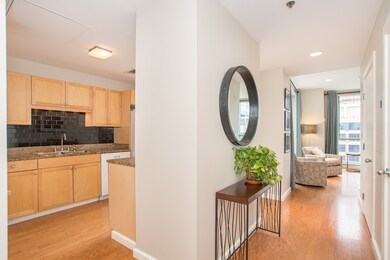
The Strada 234 234 Causeway St Unit 822 Boston, MA 02114
West End NeighborhoodHighlights
- Concierge
- 2-minute walk to North Station
- Fitness Center
- Marina
- Deep Water Access
- 1-minute walk to Portal Park
About This Home
As of October 2021Live the life you envisioned at The newly restyled Strada. Located in a most pivotal location intersecting the Waterfront, West End, North End & Beacon Hill. Enjoy all the benefits of this newly expanding area w grocery store, new restaurants, movie theater & more. Chic new lobby & common areas are home to your unique, never offered before stylishly renovated oversized 1 bed, 1 bth corner unit. Dramatic sun filled flr to ceiling windows frame commanding views of the financial district & down tree-lined Causeway Boulevard into the Back Bay & beyond! Lrg granite countered kitchen invites you to sip a morning coffee at the European inspired breakfast bar surrounded by Boston’s landmarks; Zakim Bridge, Prudential, Hancock, Boston Garden. Includes: 24/7 concierge, on site mngmnt, maint, on demand valet parkng from your phone, plus newly renovated fitness center. Steps to the North End, Boston's Waterfront, Greenway, T & Commuter Rail, pet friendly - Not To Be Missed!
Property Details
Home Type
- Condominium
Est. Annual Taxes
- $7,370
Year Built
- Built in 1899
Lot Details
- Waterfront
HOA Fees
- $648 Monthly HOA Fees
Parking
- 1 Car Attached Garage
- Tuck Under Parking
- Heated Garage
- Off-Street Parking
- Deeded Parking
- Assigned Parking
Home Design
- Brick Exterior Construction
- Rubber Roof
Interior Spaces
- 820 Sq Ft Home
- 1-Story Property
- Insulated Windows
- City Views
Kitchen
- Range
- Microwave
- Freezer
- Dishwasher
- Disposal
Flooring
- Wood
- Carpet
- Tile
Bedrooms and Bathrooms
- 1 Bedroom
- 1 Full Bathroom
Laundry
- Laundry in unit
- Dryer
- Washer
Home Security
- Intercom
- Door Monitored By TV
Outdoor Features
- Deep Water Access
- Property is near a marina
- Walking Distance to Water
Location
- Property is near public transit
- Property is near schools
Utilities
- Forced Air Heating and Cooling System
- 3 Cooling Zones
- 3 Heating Zones
- Hot Water Heating System
Listing and Financial Details
- Assessor Parcel Number W:03 P:03061 S:110,4434470
Community Details
Overview
- Optional Additional Fees: 145
- Other Mandatory Fees include Valet Parking
- Association fees include heat, water, sewer, insurance, security, maintenance structure, ground maintenance, snow removal, air conditioning, reserve funds
- 105 Units
- Mid-Rise Condominium
- Strada234 Community
Amenities
- Concierge
- Doorman
- Medical Services
- Shops
- Elevator
Recreation
- Marina
- Tennis Courts
- Recreation Facilities
- Fitness Center
- Community Pool
- Park
- Jogging Path
- Bike Trail
Pet Policy
- Breed Restrictions
Security
- Resident Manager or Management On Site
Ownership History
Purchase Details
Home Financials for this Owner
Home Financials are based on the most recent Mortgage that was taken out on this home.Purchase Details
Home Financials for this Owner
Home Financials are based on the most recent Mortgage that was taken out on this home.Purchase Details
Home Financials for this Owner
Home Financials are based on the most recent Mortgage that was taken out on this home.Purchase Details
Home Financials for this Owner
Home Financials are based on the most recent Mortgage that was taken out on this home.Similar Homes in the area
Home Values in the Area
Average Home Value in this Area
Purchase History
| Date | Type | Sale Price | Title Company |
|---|---|---|---|
| Not Resolvable | $800,000 | None Available | |
| Not Resolvable | $775,000 | -- | |
| Deed | $575,000 | -- | |
| Deed | $415,000 | -- |
Mortgage History
| Date | Status | Loan Amount | Loan Type |
|---|---|---|---|
| Open | $640,000 | Purchase Money Mortgage | |
| Previous Owner | $455,000 | New Conventional | |
| Previous Owner | $536,000 | Adjustable Rate Mortgage/ARM | |
| Previous Owner | $588,000 | Adjustable Rate Mortgage/ARM | |
| Previous Owner | $590,000 | No Value Available | |
| Previous Owner | $468,000 | Purchase Money Mortgage | |
| Previous Owner | $117,000 | No Value Available | |
| Previous Owner | $311,250 | Purchase Money Mortgage | |
| Previous Owner | $83,000 | No Value Available |
Property History
| Date | Event | Price | Change | Sq Ft Price |
|---|---|---|---|---|
| 10/29/2021 10/29/21 | Sold | $800,000 | -2.3% | $976 / Sq Ft |
| 08/18/2021 08/18/21 | Pending | -- | -- | -- |
| 07/13/2021 07/13/21 | For Sale | $819,000 | +5.7% | $999 / Sq Ft |
| 11/29/2018 11/29/18 | Sold | $775,000 | -3.0% | $945 / Sq Ft |
| 11/21/2018 11/21/18 | Pending | -- | -- | -- |
| 09/24/2018 09/24/18 | Price Changed | $799,000 | -5.9% | $974 / Sq Ft |
| 08/22/2018 08/22/18 | For Sale | $849,000 | -- | $1,035 / Sq Ft |
Tax History Compared to Growth
Tax History
| Year | Tax Paid | Tax Assessment Tax Assessment Total Assessment is a certain percentage of the fair market value that is determined by local assessors to be the total taxable value of land and additions on the property. | Land | Improvement |
|---|---|---|---|---|
| 2025 | $8,654 | $747,300 | $0 | $747,300 |
| 2024 | $7,988 | $732,800 | $0 | $732,800 |
| 2023 | $7,870 | $732,800 | $0 | $732,800 |
| 2022 | $8,516 | $782,700 | $0 | $782,700 |
| 2021 | $8,351 | $782,700 | $0 | $782,700 |
| 2020 | $8,265 | $782,700 | $0 | $782,700 |
| 2019 | $7,856 | $745,392 | $0 | $745,392 |
| 2018 | $7,370 | $703,200 | $0 | $703,200 |
| 2017 | $7,092 | $669,713 | $0 | $669,713 |
| 2016 | $6,885 | $625,900 | $0 | $625,900 |
| 2015 | $6,727 | $555,531 | $0 | $555,531 |
| 2014 | $6,471 | $514,381 | $0 | $514,381 |
Agents Affiliated with this Home
-

Seller's Agent in 2021
Kim Douglas
Coldwell Banker Realty - Boston
(610) 805-0361
1 in this area
81 Total Sales
-

Buyer's Agent in 2021
Nancy Pallotta
Advisors Living - Winchester
(781) 258-0722
2 in this area
115 Total Sales
-

Seller's Agent in 2018
Robert Cohen
Engel & Volkers Boston
(617) 962-0142
5 in this area
87 Total Sales
-
N
Seller Co-Listing Agent in 2018
Norma Cohen
Engel & Volkers Boston
(617) 962-4565
5 Total Sales
About The Strada 234
Map
Source: MLS Property Information Network (MLS PIN)
MLS Number: 72383107
APN: CBOS-000000-000003-003061-000110
- 234 Causeway St Unit 723
- 234 Causeway St Unit 819
- 234 Causeway St Unit 702
- 234 Causeway St Unit 709
- 100 Lovejoy Place Unit 12Q
- 100 Lovejoy Wharf Unit 11K
- 100 Lovejoy Wharf Unit 11N
- 100 Lovejoy Wharf Unit PH2E
- 100 Lovejoy Wharf Unit 10E
- 100 Lovejoy Wharf Unit 6J
- 100 Lovejoy Wharf Unit 3P
- 100 Lovejoy Wharf Unit 5N
- 100 Lovejoy Wharf Unit PH2C
- 100 Lovejoy Wharf Unit 11H
- 100 Lovejoy Wharf Unit 4H
- 100 Lovejoy Wharf Unit 4J
- 145 N Washington St
- 133 N Washington St
- 145-169 N Washington St
- 168 Endicott St
