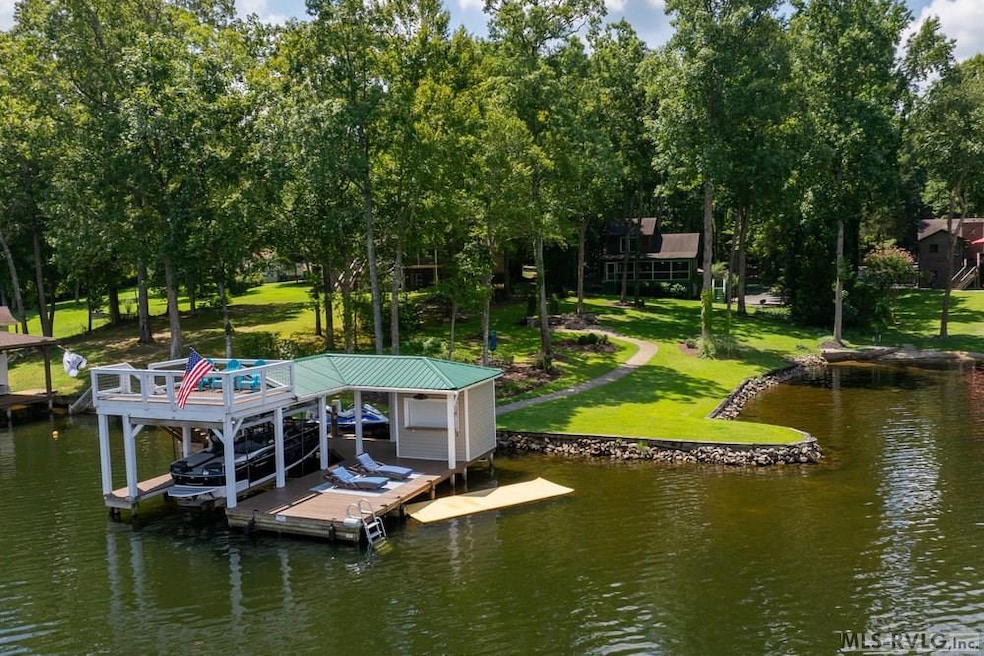
234 Cross Cut Ln Littleton, NC 27850
Estimated payment $6,316/month
Highlights
- Popular Property
- Lake View
- Family Room with Fireplace
- Boathouse
- Waterfront
- Granite Countertops
About This Home
This dreamy, cedar-sided cottage tucked just inside a clear-water main lake cove offers the quintessential lake life experience so many of us long for. Here, the living is easy: flat topography leads you to your lakeside firepit, deep cove water, and a recently renovated boathouse that stores the surf boat and jet ski—and includes the ever-popular jump dock that kids of all ages adore! The expansive screened porch, with long-range views of both the main lake and the quiet cove, might just steal your heart—it's the hands-down house favorite. But the interior has its own charm: a cozy living room with a fireplace, and an eat-in kitchen with an island—all offering stunning lake views so you're always connected to the fun. The main level includes two comfortable bedrooms and a full bath. Upstairs, the private primary suite offers sweeping views to wake up to. Downstairs, the basement level features a flexible “fourth” room and full bath, currently staged with bunks and a lively recreation area perfect for kids (and kids at heart). The attached garage serves as a well-equipped lake prep space for storing all the toys and gear. Located in a beloved, established neighborhood known for its beautiful landscaping and walkability, this home is just minutes from the charming town of Littleton, NC—and less than 1.5 hours from Raleigh and points north via I-95. Being sold completely furnished with limited exclusions. Boat and jetski can be purchased separately.
Listing Agent
The Pointe Realty Group (Littleton) Brokerage Phone: 2525861150 License #219149 Listed on: 08/22/2025
Home Details
Home Type
- Single Family
Year Built
- Built in 1990
Lot Details
- 0.58 Acre Lot
- Waterfront
- Irrigation
HOA Fees
- $29 Monthly HOA Fees
Property Views
- Lake
- Cove
Home Design
- Block Foundation
- Composition Roof
- Wood Siding
Interior Spaces
- 1.5-Story Property
- Family Room with Fireplace
- 2 Fireplaces
- Living Room with Fireplace
- Screened Porch
- Walk-Out Basement
Kitchen
- Electric Oven or Range
- Dishwasher
- Granite Countertops
Bedrooms and Bathrooms
- 3 Bedrooms
- Primary Bedroom Upstairs
- 3 Full Bathrooms
Laundry
- Dryer
- Washer
Parking
- 2 Car Attached Garage
- Driveway
Outdoor Features
- Boathouse
Schools
- Halifax County Elementary School
- Halifax County Middle School
- Halifax County High School
Utilities
- Central Air
- Heating Available
- Septic Tank
Community Details
- Jsmurphy@Centurylink.Net Association
- Cross Cut Subdivision
Listing and Financial Details
- Tax Lot 8
- Assessor Parcel Number 394907783419
Map
Home Values in the Area
Average Home Value in this Area
Property History
| Date | Event | Price | Change | Sq Ft Price |
|---|---|---|---|---|
| 08/22/2025 08/22/25 | For Sale | $975,000 | +77.3% | $387 / Sq Ft |
| 08/07/2020 08/07/20 | Sold | $550,000 | +4.8% | $218 / Sq Ft |
| 06/26/2020 06/26/20 | Pending | -- | -- | -- |
| 06/24/2020 06/24/20 | For Sale | $525,000 | +22.5% | $208 / Sq Ft |
| 12/20/2017 12/20/17 | Sold | $428,550 | -6.8% | $161 / Sq Ft |
| 10/10/2017 10/10/17 | Pending | -- | -- | -- |
| 07/15/2017 07/15/17 | For Sale | $460,000 | -- | $173 / Sq Ft |
Similar Homes in Littleton, NC
Source: Roanoke Valley Lake Gaston Board of REALTORS®
MLS Number: 139959
- 83 Berkshire Dr
- 146 Berkshire Dr
- 1601 Golf Course Rd
- 117 Serenity Point
- TBD Hickory Hill Dr
- 19 Serenity Point
- 254 Drumgold Rd
- 11 Pine Ridge Dr
- 986 Pine Tree Dr
- 1917 Eastern Shores Rd
- 134 Roanoke Dr
- Lot # 12 Arbor Dr
- 16 Hibiscus Ln
- 1640 Lindy Rd
- 1639 Lindy Rd
- 140 Azalea Ln
- 290 S Belmont Dr
- 0 Champion Dr
- 246 &320 Hibiscus Ln
- 230 Hibiscus Ln
- 156 Red Bug Rd
- 2036 S Hamilton St
- 107 Brookside Ct
- 203 2D N Main St
- 203 1A N Main St
- 203 2C N Main St
- 494 Main St
- 118 Warrenton Village Dr
- 202 S Main St Unit 1br 1 Bth
- 5114 Pleasant Shade Dr
- 313 N Main St
- 469 Slagles Lake Rd
- 881 Powell Dr Unit 235
- 881 Powell Dr Unit 6-891
- 881 Powell Dr
- 1019 Nicks Ln
- 1017 Nicks Ln
- 411 Raleigh Ave Unit castle heights aparments






