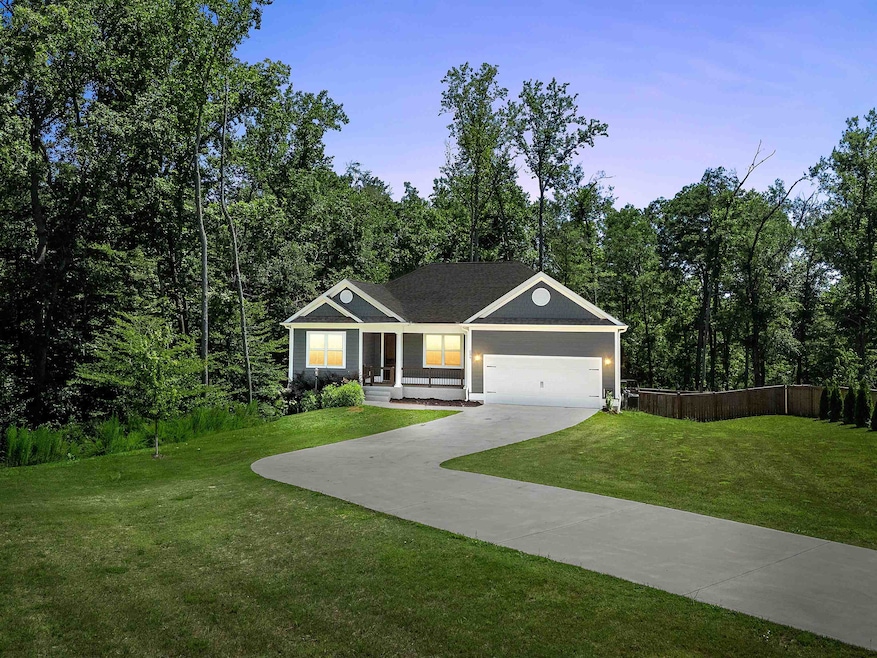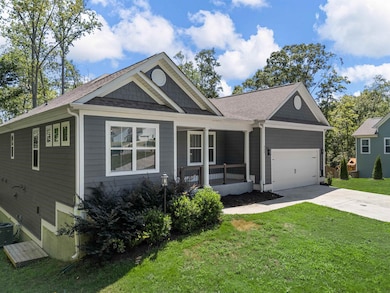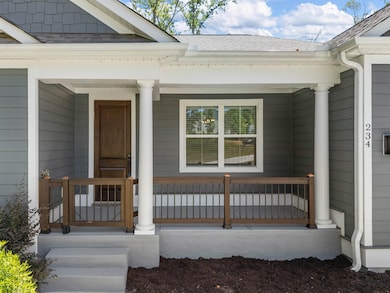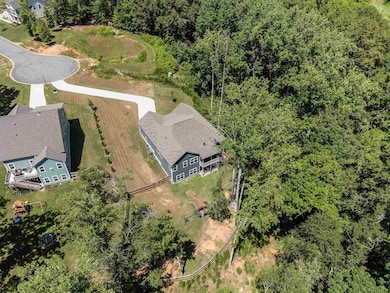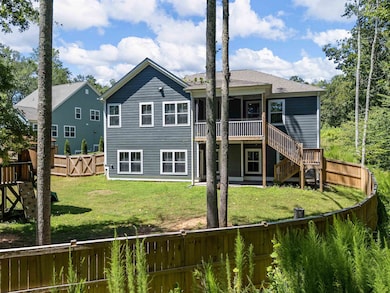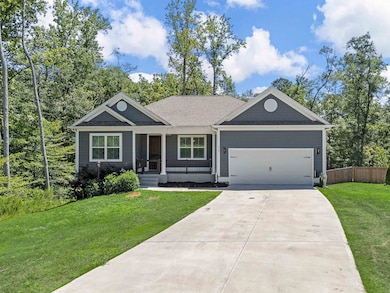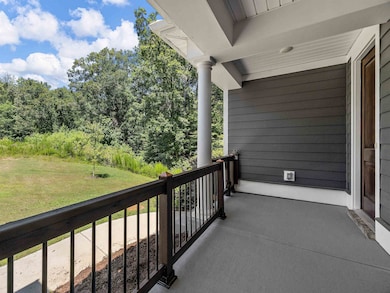234 Deerview Trail Simpsonville, SC 29680
Estimated payment $4,169/month
Highlights
- 0.67 Acre Lot
- Craftsman Architecture
- Creek On Lot
- Woodmont High School Rated A-
- Deck
- Wooded Lot
About This Home
Multigenerational Home in Simpsonville Discover this stunning, like-new home designed for today’s lifestyles! Only two years old, this residence offers endless possibilities—whether you need space for your grown-up kids or a comfortable in-law suite. Flexible Finished Walk-Out Basement: Perfect as a private apartment, home gym, or entertainment area. Hardie Board Siding: Durable, attractive, and low-maintenance exterior. Open-Concept Main Living Areas: Ideal for gatherings and making memories. Modern Kitchen: Stylish finishes and plenty of space for cooking together. Spacious Bedrooms & Bathrooms: Everyone has room to spread out and feel at home. Convenient Simpsonville Location: Close to shopping, dining, top-rated schools, and quick access to major highways for commuting. Whether you’re looking to welcome family under one roof or create an income-generating space, this home checks all the boxes. Come see how beautifully this property combines flexibility, comfort, and modern style. Schedule your showing today—let’s bring you home!
Open House Schedule
-
Saturday, November 22, 20252:00 to 4:00 pm11/22/2025 2:00:00 PM +00:0011/22/2025 4:00:00 PM +00:00Multigeneration home, come and tour in person 11-22-2025 from 2-4pmAdd to Calendar
-
Sunday, November 23, 20252:00 to 4:00 pm11/23/2025 2:00:00 PM +00:0011/23/2025 4:00:00 PM +00:00Multigeneration home, come and tour in person 11-23-2025 from 2-4pmAdd to Calendar
Home Details
Home Type
- Single Family
Est. Annual Taxes
- $4,413
Year Built
- Built in 2023
Lot Details
- 0.67 Acre Lot
- Cul-De-Sac
- Fenced Yard
- Corner Lot
- Sloped Lot
- Wooded Lot
HOA Fees
- $33 Monthly HOA Fees
Parking
- 2 Car Garage
Home Design
- Craftsman Architecture
- Traditional Architecture
- Architectural Shingle Roof
- Hardboard
Interior Spaces
- 4,206 Sq Ft Home
- 1-Story Property
- Ceiling height of 9 feet or more
- Fireplace
- Tilt-In Windows
- Basement Fills Entire Space Under The House
- Fire and Smoke Detector
- Laundry on main level
Kitchen
- Range Hood
- Dishwasher
Flooring
- Carpet
- Ceramic Tile
- Luxury Vinyl Tile
Bedrooms and Bathrooms
- 4 Bedrooms
Outdoor Features
- Creek On Lot
- Deck
- Patio
- Porch
Schools
- Woodmont Middle School
- Woodmont High School
Utilities
- Forced Air Heating System
- Underground Utilities
- The river is a source of water for the property
- Septic Tank
- Cable TV Available
Community Details
- Association fees include common area, street lights
- Built by Crescent Homes
- Delaware B
Map
Home Values in the Area
Average Home Value in this Area
Tax History
| Year | Tax Paid | Tax Assessment Tax Assessment Total Assessment is a certain percentage of the fair market value that is determined by local assessors to be the total taxable value of land and additions on the property. | Land | Improvement |
|---|---|---|---|---|
| 2024 | $4,413 | $27,100 | $2,640 | $24,460 |
| 2023 | $4,413 | $3,960 | $3,960 | $0 |
| 2022 | $179 | $510 | $510 | $0 |
| 2021 | $175 | $510 | $510 | $0 |
| 2020 | $210 | $550 | $550 | $0 |
Property History
| Date | Event | Price | List to Sale | Price per Sq Ft | Prior Sale |
|---|---|---|---|---|---|
| 11/13/2025 11/13/25 | Price Changed | $715,000 | 0.0% | $170 / Sq Ft | |
| 11/13/2025 11/13/25 | For Sale | $715,000 | -1.3% | $179 / Sq Ft | |
| 11/10/2025 11/10/25 | For Sale | $724,500 | 0.0% | $172 / Sq Ft | |
| 11/10/2025 11/10/25 | Price Changed | $724,500 | -0.1% | $172 / Sq Ft | |
| 08/23/2025 08/23/25 | Pending | -- | -- | -- | |
| 08/09/2025 08/09/25 | Price Changed | $724,999 | -2.7% | $172 / Sq Ft | |
| 07/15/2025 07/15/25 | For Sale | $745,000 | +6.5% | $177 / Sq Ft | |
| 08/01/2023 08/01/23 | Sold | $699,835 | -2.8% | $206 / Sq Ft | View Prior Sale |
| 12/12/2022 12/12/22 | Pending | -- | -- | -- | |
| 10/12/2022 10/12/22 | For Sale | $719,990 | -- | $212 / Sq Ft |
Purchase History
| Date | Type | Sale Price | Title Company |
|---|---|---|---|
| Quit Claim Deed | -- | None Listed On Document | |
| Deed | $239,500 | None Listed On Document |
Mortgage History
| Date | Status | Loan Amount | Loan Type |
|---|---|---|---|
| Open | $380,000 | New Conventional | |
| Previous Owner | $45,000,000 | New Conventional |
Source: Multiple Listing Service of Spartanburg
MLS Number: SPN326444
APN: 0584.09-01-018.00
- 218 Deerview Trail
- 158 Winding Rock Rd
- 104 Winding Rock Rd
- 620 Columbus Cir
- 652 Columbus Cir
- 601 Columbus Cir
- 500 Bartoli Ct
- Davidson Plan at Greenrich Mill
- Wilmington Plan at Greenrich Mill
- Canton Plan at Greenrich Mill
- Raleigh Plan at Greenrich Mill
- Cypress Plan at Greenrich Mill
- Wescott Plan at Greenrich Mill
- Amelia Plan at Greenrich Mill
- Drexel Plan at Greenrich Mill
- Avery Plan at Greenrich Mill
- 672 Columbus Cir
- 548 Bartoli Ct
- 505 Bartoli Ct
- 104 Tippecanoe St
- 233 Sandusky Ln
- 3 Wingcup Way
- 1 Longspur Ct
- 6 Semmelrock Dr
- 542 Crowder Place
- 521 Crowder Place
- 546 Crowder Place
- 548 Crowder Place
- 113 Karland Dr
- 2305 Standing Springs Rd
- 4 Milo Ct
- 104 Windy Meadow Way
- 139 W Fall River Way
- 103 Reedy River Way
- 109 Ketchitan Ct
- 715 Pollyanna Dr
- 10 Wild Lily Dr
- 23 Wild Lily Dr
- 16 Wild Lily Dr
- 902 Birchcrest Way
