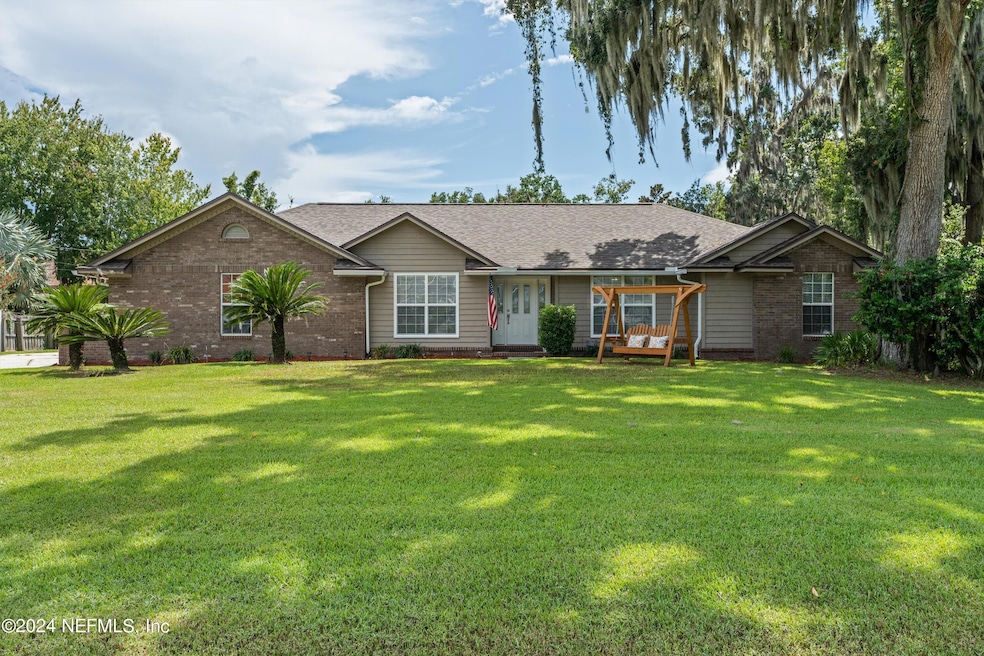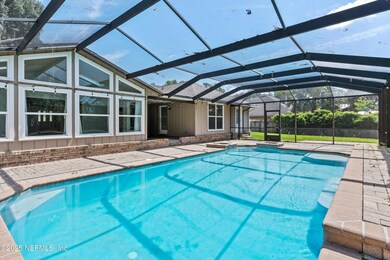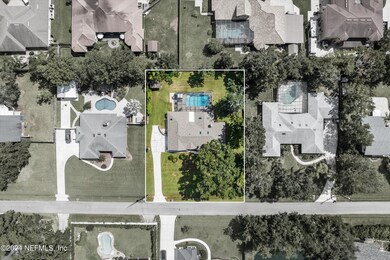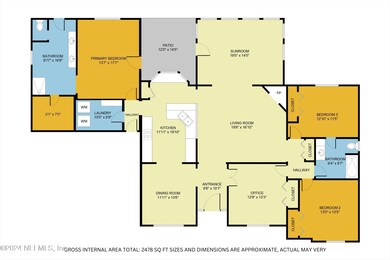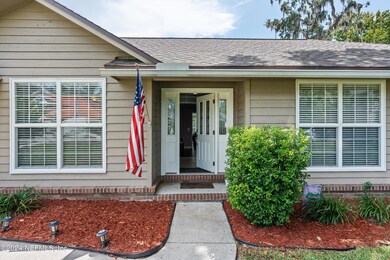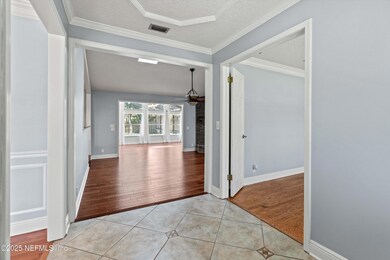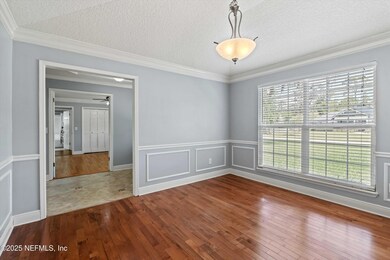234 Eventide Dr Fleming Island, FL 32003
Highlights
- 0.6 Acre Lot
- Vaulted Ceiling
- 1 Fireplace
- Robert M. Paterson Elementary School Rated A
- Traditional Architecture
- Screened Porch
About This Home
Located on a quiet street this 4/2 POOL house, with a half acre lot, is a must see. The house has an Artesian deep water well, so there's no water bill! Inside the house you will find a mixture of updates and original character of the home such as the brick wood-burning fire place and step-down living room. The living room flows into the sunroom that has walls of windows that let in a lot of natural light. The kitchen has been updated with custom cabinetry, double ovens and granite countertops. Both bathrooms have been updated. Throughout most of the house there is real wood hickory flooring. POOL MAINTENANCE INCLUDED IN RENT.
Listing Agent
BETTER HOMES & GARDENS REAL ESTATE LIFESTYLES REALTY License #3322569 Listed on: 11/25/2025

Home Details
Home Type
- Single Family
Est. Annual Taxes
- $3,464
Year Built
- Built in 1986
Lot Details
- 0.6 Acre Lot
- Wood Fence
HOA Fees
- $25 Monthly HOA Fees
Parking
- 2 Car Attached Garage
Home Design
- Traditional Architecture
Interior Spaces
- 2,478 Sq Ft Home
- 1-Story Property
- Vaulted Ceiling
- Ceiling Fan
- 1 Fireplace
- Entrance Foyer
- Screened Porch
Kitchen
- Breakfast Bar
- Double Oven
- Microwave
Bedrooms and Bathrooms
- 4 Bedrooms
- Split Bedroom Floorplan
- Walk-In Closet
- 2 Full Bathrooms
- Shower Only
Laundry
- Sink Near Laundry
- Washer and Electric Dryer Hookup
Schools
- Paterson Elementary School
- Green Cove Springs Middle School
- Fleming Island High School
Utilities
- Central Heating and Cooling System
- Well
- Septic Tank
Listing and Financial Details
- Tenant pays for all utilities, grounds care
- 12 Months Lease Term
- Assessor Parcel Number 41052601520500311
Community Details
Overview
- Harvey Grant Subdivision
Pet Policy
- Breed Restrictions
Map
Source: realMLS (Northeast Florida Multiple Listing Service)
MLS Number: 2119460
APN: 41-05-26-015205-003-11
- 149 Riverwood Dr
- 182 Malley Cove Ln
- 5640 Starlight Ln
- 5092 Harvey Grant Rd
- 254 Hollywood Forest Dr
- 136 Hollywood Forest Dr
- 4986 Harvey Grant Rd
- 5517 Bloomwood Ct
- 4966 Harvey Grant Rd
- 1837 Weston Cir
- 328 N Ridge Dr
- 1813 Weston Cir
- 488 Pine Eagle Dr
- 523 Pine Forest Dr S
- 4887 Boza Ct
- 4898 Raggedy Point Rd
- 531 Los Palmas Dr
- 2113 Hawkeye Place
- 1540 Island Sunset Cove
- 636 Los Palmas Dr
- 1845 Weston Cir
- 1757 Theodora Ln
- 426 Wheatfield Ct
- 2200 Marsh Hawk Ln Unit 101
- 2200 Marsh Hawk Ln Unit 502
- 2200 Marsh Hawk Ln Unit 402
- 2285 Marsh Hawk Ln
- 1591 Shelter Cove Dr
- 1717 County Road 220
- 1717 County Road 220 Unit 2102
- 1566 Walnut Creek Dr
- 1500 Calming Water Dr Unit 4503
- 1500 Calming Water Dr Unit 2003
- 1500 Calming Water Dr Unit 5201
- 1500 Calming Water Dr Unit 1003
- 1488 Marsh Rabbit Way
- 1816 Cross Pines Dr
- 1500 Calming Water Dr Unit 4502
- 1500 Calming Water Dr Unit 4104
- 2017 Pond Ridge Ct Unit 1005
