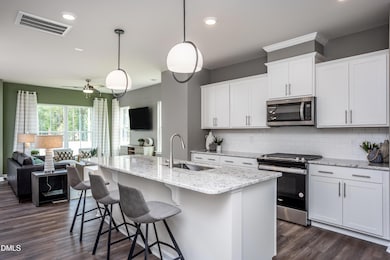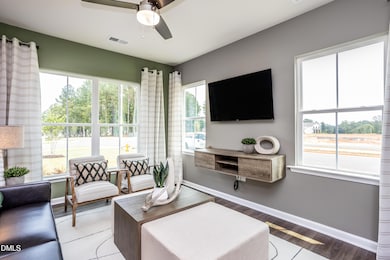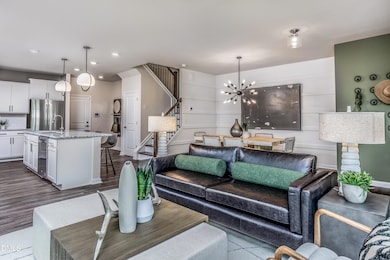234 Fosterton Cottage Way Garner, NC 27603
Estimated payment $2,474/month
3
Beds
2.5
Baths
1,938
Sq Ft
$193
Price per Sq Ft
Highlights
- Fitness Center
- New Construction
- Traditional Architecture
- Middle Creek High Rated A-
- Clubhouse
- High Ceiling
About This Home
This End Unit Scarlett features an open concept floorplan that backs to a beautiful treeline and tons of natural light. The second floor features a spacious loft area, a Primary Suite with a sitting area and a relaxing tiled shower with bench. Perfect location with proximity to downtown Raleigh, Garner, FV, I-40, the new 540 and .08 miles from Costco! Amenities include a pool, fitness center, playground, dog park and more! Ready January 2026!
Townhouse Details
Home Type
- Townhome
Year Built
- Built in 2025 | New Construction
Lot Details
- 2,614 Sq Ft Lot
HOA Fees
- $123 Monthly HOA Fees
Parking
- 2 Car Attached Garage
Home Design
- Home is estimated to be completed on 1/1/26
- Traditional Architecture
- Slab Foundation
- Frame Construction
- Shingle Roof
Interior Spaces
- 1,938 Sq Ft Home
- 2-Story Property
- Wired For Data
- High Ceiling
- Entrance Foyer
- Family Room
- Dining Room
Kitchen
- Microwave
- Plumbed For Ice Maker
- Dishwasher
- Stainless Steel Appliances
- Kitchen Island
- Quartz Countertops
Flooring
- Carpet
- Tile
- Luxury Vinyl Tile
Bedrooms and Bathrooms
- 3 Bedrooms
- Primary bedroom located on second floor
- Walk-In Closet
- Walk-in Shower
Schools
- Smith Elementary School
- North Garner Middle School
- Middle Creek High School
Utilities
- Zoned Heating and Cooling
- Heating System Uses Natural Gas
- Gas Water Heater
- High Speed Internet
- Cable TV Available
Community Details
Overview
- Association fees include cable TV, internet, ground maintenance
- Associa Association, Phone Number (919) 786-8053
- Built by Pulte Group
- Exchange At 401 Subdivision, Scarlett Floorplan
- Maintained Community
Amenities
- Clubhouse
Recreation
- Community Playground
- Fitness Center
- Community Pool
- Dog Park
Map
Create a Home Valuation Report for This Property
The Home Valuation Report is an in-depth analysis detailing your home's value as well as a comparison with similar homes in the area
Home Values in the Area
Average Home Value in this Area
Property History
| Date | Event | Price | List to Sale | Price per Sq Ft |
|---|---|---|---|---|
| 11/14/2025 11/14/25 | For Sale | $374,990 | -- | $193 / Sq Ft |
Source: Doorify MLS
Source: Doorify MLS
MLS Number: 10133187
Nearby Homes
- 240 Fosterton Cottage Way
- 252 Fosterton Cottage Way
- 262 Fosterton Cottage Way
- 264 Fosterton Cottage Way
- 235 Broomside Ave
- 286 Fosterton Cottage Way
- 513 Prestonfield Way
- 517 Prestonfield Way
- 432 Grange Farm Place
- 288 Fosterton Cottage Way
- 292 Fosterton Cottage Way
- 290 Fosterton Cottage Way
- 276 Fosterton Cottage Way
- 7805 Crestwood Dr
- 456 Grange Farm Place
- 332 Broomside Ave
- 521 Prestonfield Way
- 414 Grange Farm Place
- 464 Grange Farm Place
- 344 Broomside Ave
- 244 Broomside Ave
- 246 Broomside Ave
- 371 Fosterton Cottage Way
- 1500 Isner Ln
- 355 Glen Clova Dr
- 448 Glen Clova Dr
- 242 Broomside Ave
- 776 Denburn Place
- 310 Taryn Ave
- 128 Katrine Way
- 216 Misty Pike Dr
- 500 Shady Summit Way
- 222 Amber Acorn Ave
- 732 Denburn Place
- 120 Indigo Dusk Way
- 7201 Cedric Dr
- 2017 Ginseng Ln
- 1005 Travern Dr
- 15101 Royal Creek Dr
- 2313 Hedge Maple Dr







