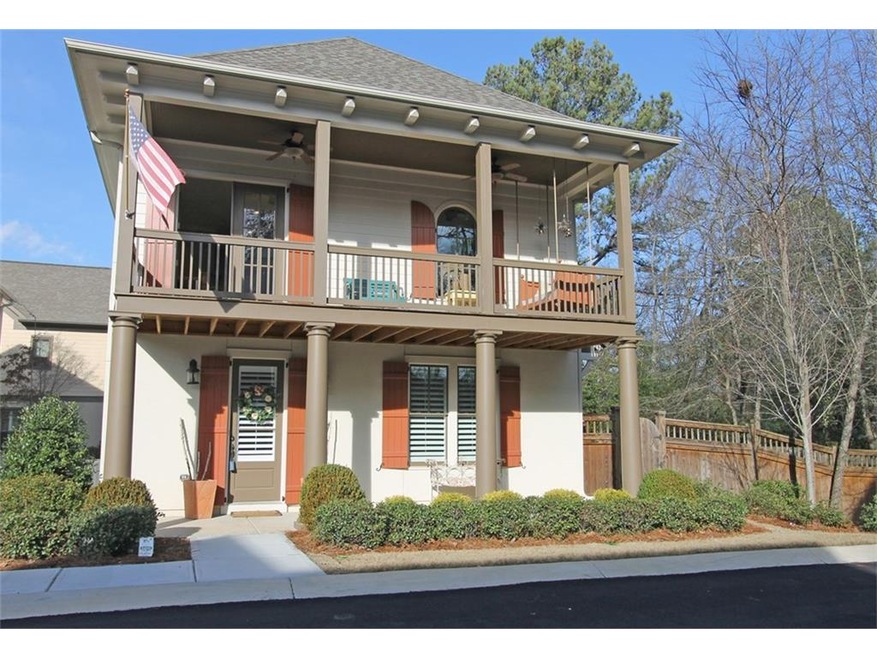
$530,000
- 5 Beds
- 2.5 Baths
- 2,363 Sq Ft
- 4929 Willow Creek Dr
- Woodstock, GA
Here it is! The perfect home your family has been looking for! Welcome home to this beautifully updated 5 bed / 2.5 bath home nestled on a corner lot in the desirable Willow Creek community in a great Woodstock location. From the moment you step inside, you'll feel right at home with the inviting foyer and brand-new LVP flooring throughout the main level. A formal dining room sits just off the
Janice Overbeck Keller Williams Realty Atlanta North
