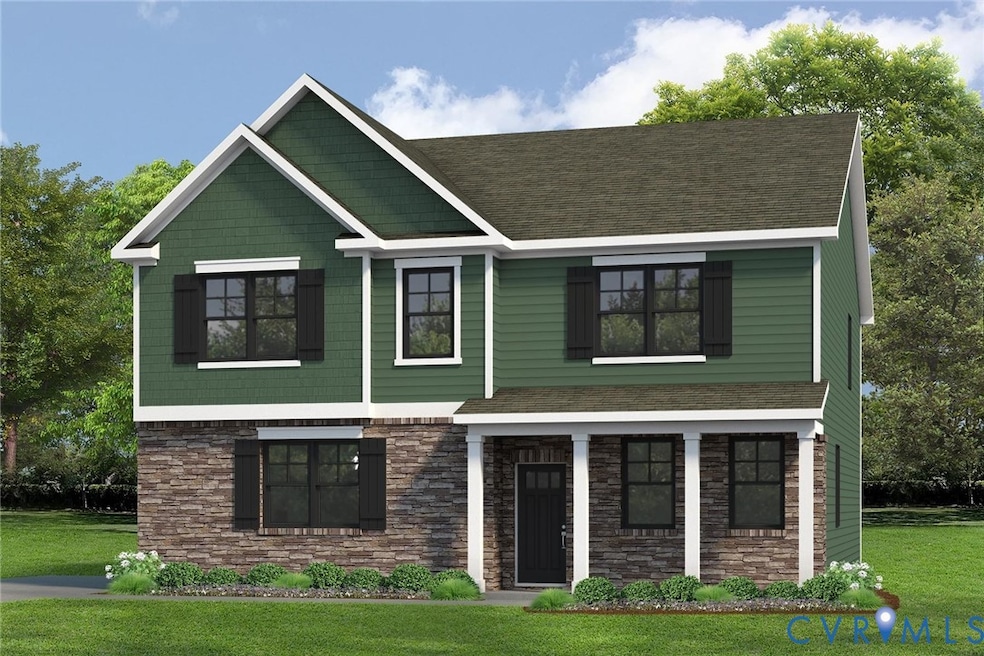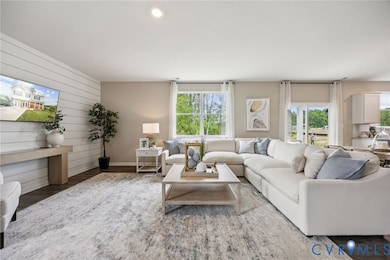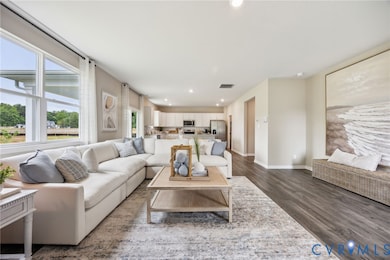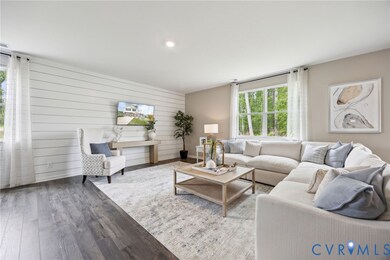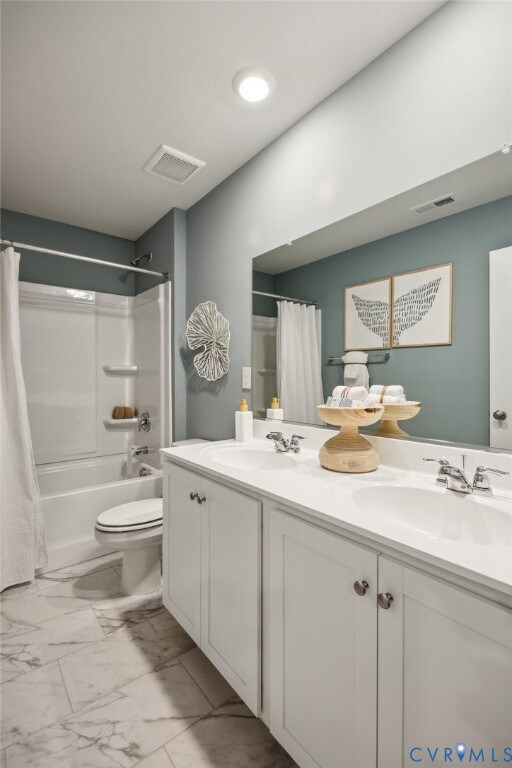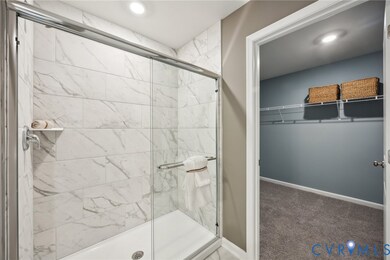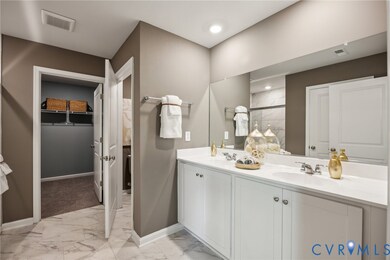234 Glenmore Ln Keswick, VA 22947
Estimated payment $3,779/month
Highlights
- Under Construction
- Concrete Pool
- Separate Formal Living Room
- Moss-Nuckols Elementary School Rated A-
- Loft
- Granite Countertops
About This Home
Welcome to your dream home! Set on 1.5 private acres, this Hanover model is designed with modern living in mind. The open-concept layout showcases a gourmet kitchen with a large center island, walk-in pantry, and plenty of counter space, all overlooking the bright family room and casual dining area-perfect for everyday living and entertaining. A formal dining room and private office add flexibility and elegance to the main floor. Upstairs, a versatile loft offers space for a second family room, play area, or home office. The luxurious primary suite features a spa-inspired bath with dual vanities, a private water closet, and a walk-in closet that feels like its own room. Three additional spacious bedrooms and a convenient second-floor laundry complete the upper level. All of this in the sought-after Green Spring Estates community - where you’ll enjoy the peace and privacy of the countryside, just a short drive to all the shopping, dining, and cultural experiences Charlottesville has to offer.
Listing Agent
D R Horton Realty of Virginia, License #0225270829 Listed on: 09/05/2025

Open House Schedule
-
Saturday, November 15, 202510:00 am to 6:00 pm11/15/2025 10:00:00 AM +00:0011/15/2025 6:00:00 PM +00:00Please visit our model located at 211 Happy Valley Rd., Keswick, VA 22947Add to Calendar
-
Sunday, November 16, 202512:00 to 6:00 pm11/16/2025 12:00:00 PM +00:0011/16/2025 6:00:00 PM +00:00Please visit our model located at 211 Happy Valley Rd., Keswick, VA 22947Add to Calendar
Home Details
Home Type
- Single Family
Year Built
- Built in 2025 | Under Construction
Lot Details
- 1.5 Acre Lot
HOA Fees
- $17 Monthly HOA Fees
Parking
- 2 Car Attached Garage
- Rear-Facing Garage
- Side Facing Garage
Home Design
- Fire Rated Drywall
- Frame Construction
- Shingle Roof
- Vinyl Siding
Interior Spaces
- 2,818 Sq Ft Home
- 2-Story Property
- Separate Formal Living Room
- Dining Area
- Loft
- Crawl Space
- Fire and Smoke Detector
- Washer and Dryer Hookup
Kitchen
- Eat-In Kitchen
- Walk-In Pantry
- Electric Cooktop
- Microwave
- Dishwasher
- Kitchen Island
- Granite Countertops
- Disposal
Flooring
- Carpet
- Ceramic Tile
- Vinyl
Bedrooms and Bathrooms
- 4 Bedrooms
- En-Suite Primary Bedroom
- Walk-In Closet
- Double Vanity
Outdoor Features
- Concrete Pool
- Front Porch
Schools
- Moss Nuckols Elementary School
- Louisa Middle School
- Louisa High School
Utilities
- Cooling Available
- Heat Pump System
- Well
- Water Heater
- Septic Tank
Listing and Financial Details
- Tax Lot 38
- Assessor Parcel Number 34 12 38
Community Details
Overview
- Green Springs Estates Subdivision
- The community has rules related to allowing corporate owners
Recreation
- Trails
Map
Home Values in the Area
Average Home Value in this Area
Property History
| Date | Event | Price | List to Sale | Price per Sq Ft |
|---|---|---|---|---|
| 08/23/2025 08/23/25 | For Sale | $599,990 | -- | $213 / Sq Ft |
Source: Central Virginia Regional MLS
MLS Number: 2525126
- 202 Glenmore Ln
- 170 Glenmore Ln
- Leigh Plan at Green Spring Estates
- Stratford Plan at Green Spring Estates
- 215 Glenmore Ln
- Orchard Plan at Green Spring Estates
- Crenshaw Plan at Green Spring Estates
- Windsor Plan at Green Spring Estates
- Randolph Plan at Green Spring Estates
- Mallory Plan at Green Spring Estates
- Oakdale Plan at Green Spring Estates
- Glenwood Plan at Green Spring Estates
- 37 Glenmore Ln Unit Lot 37
- 32 Glenmore Ln
- 465 Glenmore Ln Unit LOT 30
- 354 Glenmore Ln Unit LOT 35
- 345 Glenmore Ln
- 371 Glenmore Lot 52a Ln
- 371 Glenmore Ln Unit LOT 52A
- 211 Happy Valley Rd
- 41 Bolling Cir
- 47 Laurin St
- 100 Kyle Ct
- 1518 Montessori Terrace
- 339 Rolkin Rd
- B3 Marina Point Unit B3
- 1045 Stonewood Dr
- 2000 Asheville Dr
- 310 Fisher St
- 1540 Avemore Ln
- 825 Beverley Dr Unit C
- 825 Beverley Dr Unit B
- 825 Beverley Dr
- 825 Beverley Dr Unit 2
- 338 S Pantops Dr
- 925 Dorchester Place Unit 305
- 825 Beverley Dr
- 1475 Wilton Farm Rd
- 610-620 Riverside Shops Way
- 433 Riverside Ave
