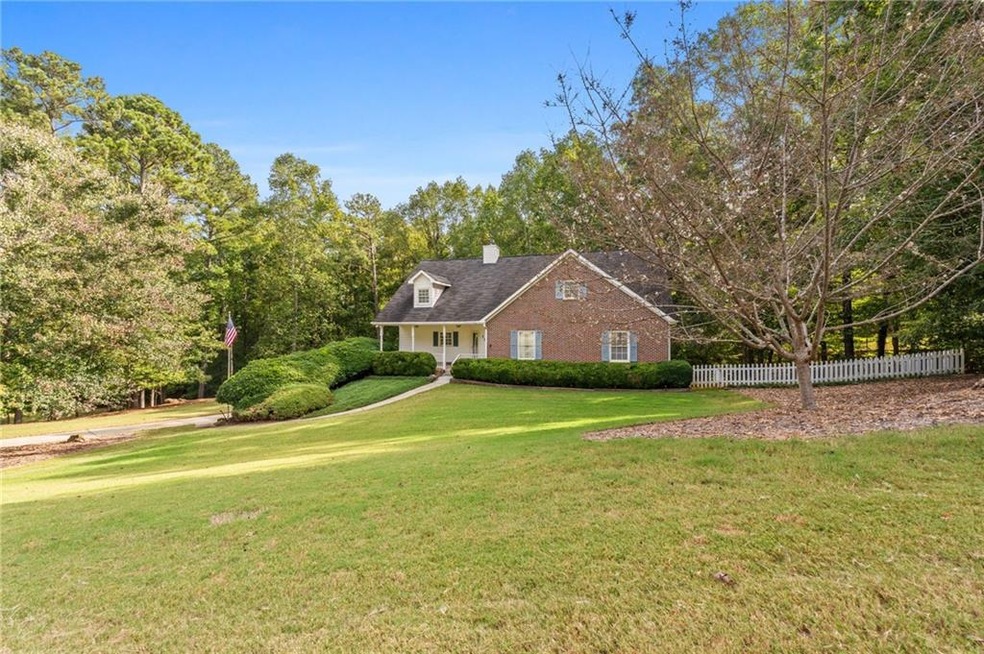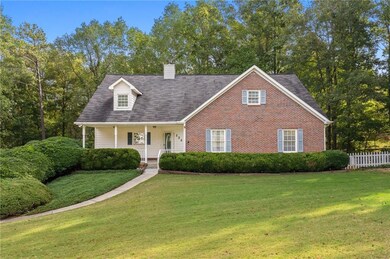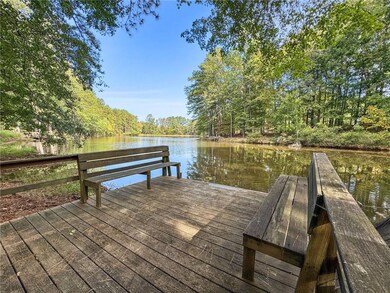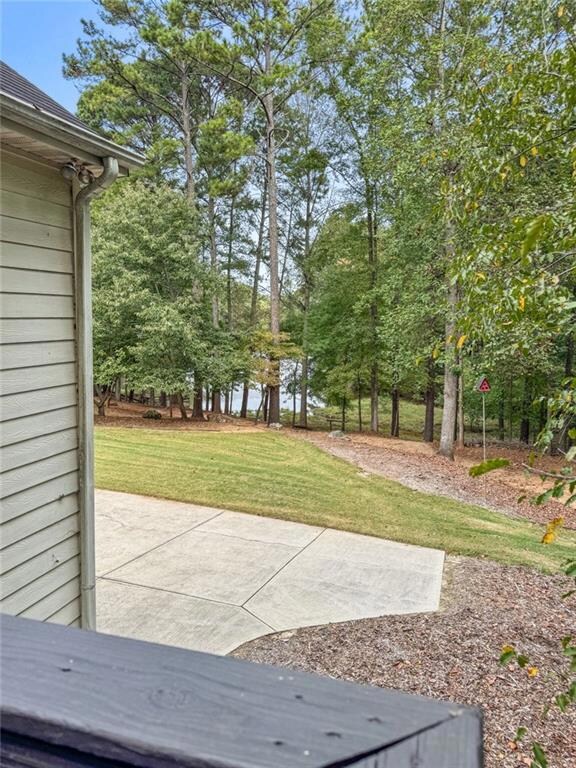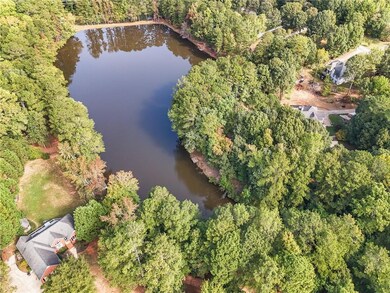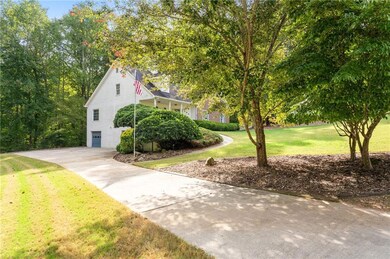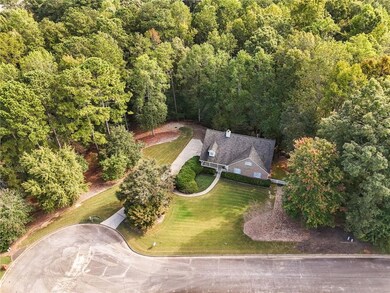LAKEFRONT WITH A PRIVATE DOCK & IN-LAW SUITE! Beautiful and spacious home that has room for the whole family! Located in a small community that is only minutes away from shopping, restaurants, and I-75! On the main you'll find LVP flooring, a large family room with a fireplace, formal dining room, breakfast room, master suite, 3 additional bedrooms, and the spacious kitchen! The upper level is perfect for a teen or in-law suite complete with a bedroom, bonus room (possible 6th bedroom), full bath, and a kitchenette! On the terrace level (or basement) you'll find a large living room, bonus room, and a full bath! Don't miss the amazing workshop in the basement as well that is heated and cooled! Enjoy your morning coffee from the front porch or from one of the 2 large decks! In the evening, spend some time fishing from your private dock (complete with lighting) or take a stroll across the lake in the jon boat or paddle boat that the owner is leaving for you! In additional, this home is wired for a generator, has a tankless water heater, 2 septic systems, and so much more! Call today for your private tour!

