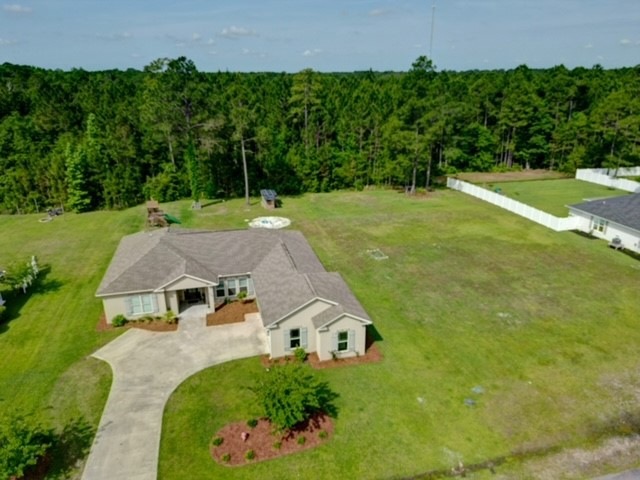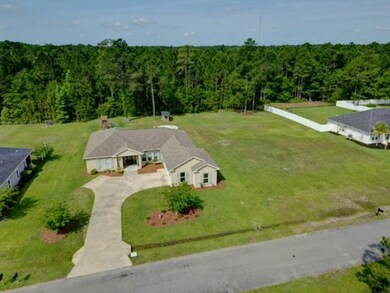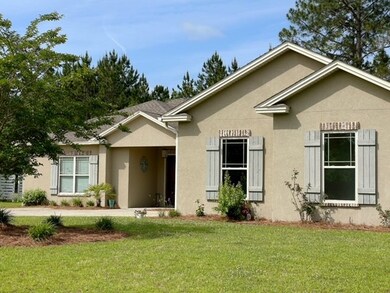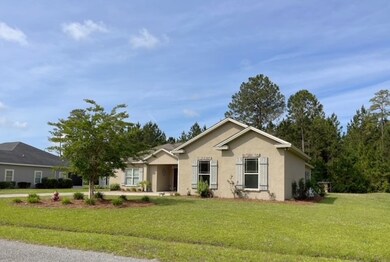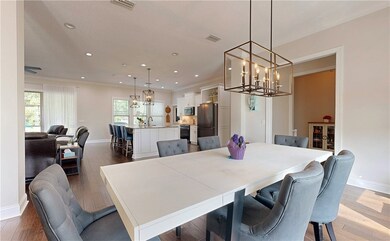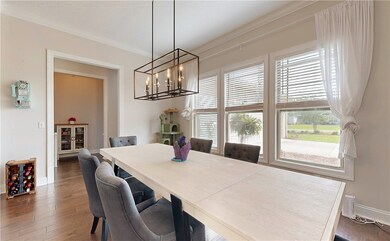
234 Huron Loop Brunswick, GA 31523
Highlights
- Pond View
- Traditional Architecture
- High Ceiling
- Satilla Marsh Elementary School Rated A-
- Wood Flooring
- Screened Porch
About This Home
As of June 2024Looking for all one level living in an open concept floorplan that feels like being in the country on spacious lots and wooded area yet still easy access to grocery, restaurants, hwy, etc? (Interior photos by tomorrow)
The Lakes subdivision has multiple fish ponds and a nature walking trail with benches and ducks. In this special property you're buying not ONE half+ acre lot but TWO so if you like the space to your right to be open not built on its here, if not you can add a second home or sell or gift it to your family or bestie to build next door on this second lot site. Four bedroom split master bedroom plan with an open concept great room, dining, and oversized island kitchen with lots of space for entertaining, cooking, prep work. The laundry/pantry room here even the best girlfriends will be green with envy over your storage space. Solid surface quartz countertops, tankless water heater, large fireplace with brick surround and wood mantle is ready for gas logs, a screened in porch, an oversized exterior patio, and currently there is a bird house on the back of the property owners will leave if you like or remove for your own plans. Garage has its own storage room included. Desirable floorplan has a 4th bedroom & 3rd bath just off the front to your left wing while off the great room back in a separate but same side of the home is your master suite. Here you'll find room for lots of furniture, a separate garden tub, double vanities and separate shower as well as a dream closet sized space.
Front right of the home has your garage and a wing with 2 bedrooms connected by a jack and jill double vanity bathroom. Back right of the home has huge laundry with storage off the kitchen. Tall ceilings throughout. Great room, oversized dining area and kitchen are all open in the middle. Large island has your kitchen double deep sinks as well as extra electricity for appliances here. Alarm has a Vivint ap, oven is samsung and dryer whirlpool all of which can be wifi controlled. Irrigation is on the lot the home is built on. No flood insurance. Smart Ecobee thermostat. Lots of canned lighting here as well as natural lighting. Large over 3000 sq ft home with good utilities for a large family. Owners under contract on another property and looking for a 30-60 day or less sale. If your buyers wish to close longer than this, I would rule out showings right now. Notice is appreciated as alot of activity is happening already in living here.See virtual tour first here https://matterport.com/discover/space/BnwDSoW8oR9 main home refrigerator does not remain. Garage fridge remains. sellers will remove parakeet house or leave it for your buyers. each lot has $200/year HOAs.so $400 total for the year.
Last Agent to Sell the Property
Banker Real Estate License #168660 Listed on: 05/06/2024
Home Details
Home Type
- Single Family
Est. Annual Taxes
- $2,586
Year Built
- Built in 2018
Lot Details
- 1.06 Acre Lot
- 03/20695
- 2 Lots in the community
- Zoning described as Res Single
Parking
- 2 Car Garage
Home Design
- Traditional Architecture
- Slab Foundation
- Stucco
Interior Spaces
- 3,074 Sq Ft Home
- 1-Story Property
- High Ceiling
- Ceiling Fan
- Fireplace With Gas Starter
- Double Pane Windows
- Great Room with Fireplace
- Screened Porch
- Pond Views
Kitchen
- Breakfast Bar
- Kitchen Island
Flooring
- Wood
- Tile
- Vinyl
Bedrooms and Bathrooms
- 4 Bedrooms
- 3 Full Bathrooms
Laundry
- Laundry Room
- Washer and Dryer Hookup
Eco-Friendly Details
- Energy-Efficient Windows
Utilities
- Central Heating and Cooling System
- Septic Tank
Community Details
- Built by Vaughn
- The Lakes Subdivision
Listing and Financial Details
- Assessor Parcel Number 03-20694
Ownership History
Purchase Details
Home Financials for this Owner
Home Financials are based on the most recent Mortgage that was taken out on this home.Purchase Details
Home Financials for this Owner
Home Financials are based on the most recent Mortgage that was taken out on this home.Purchase Details
Purchase Details
Home Financials for this Owner
Home Financials are based on the most recent Mortgage that was taken out on this home.Purchase Details
Similar Homes in Brunswick, GA
Home Values in the Area
Average Home Value in this Area
Purchase History
| Date | Type | Sale Price | Title Company |
|---|---|---|---|
| Warranty Deed | $475,000 | -- | |
| Warranty Deed | $321,000 | -- | |
| Warranty Deed | $53,000 | -- | |
| Warranty Deed | $149,942 | -- | |
| Foreclosure Deed | -- | -- |
Mortgage History
| Date | Status | Loan Amount | Loan Type |
|---|---|---|---|
| Previous Owner | $288,900 | New Conventional | |
| Previous Owner | $10,000,000 | New Conventional |
Property History
| Date | Event | Price | Change | Sq Ft Price |
|---|---|---|---|---|
| 06/10/2024 06/10/24 | Sold | $475,000 | 0.0% | $155 / Sq Ft |
| 05/11/2024 05/11/24 | Pending | -- | -- | -- |
| 05/06/2024 05/06/24 | For Sale | $475,000 | +48.0% | $155 / Sq Ft |
| 08/29/2019 08/29/19 | Sold | $321,000 | +0.3% | $129 / Sq Ft |
| 07/30/2019 07/30/19 | Pending | -- | -- | -- |
| 07/02/2019 07/02/19 | For Sale | $319,990 | +5448.6% | $128 / Sq Ft |
| 12/06/2013 12/06/13 | Sold | $5,767 | -11.3% | -- |
| 11/22/2013 11/22/13 | Pending | -- | -- | -- |
| 11/21/2013 11/21/13 | For Sale | $6,500 | -- | -- |
Tax History Compared to Growth
Tax History
| Year | Tax Paid | Tax Assessment Tax Assessment Total Assessment is a certain percentage of the fair market value that is determined by local assessors to be the total taxable value of land and additions on the property. | Land | Improvement |
|---|---|---|---|---|
| 2024 | $4,137 | $164,960 | $4,440 | $160,520 |
| 2023 | $2,586 | $164,960 | $4,440 | $160,520 |
| 2022 | $3,027 | $132,840 | $4,440 | $128,400 |
| 2021 | $3,117 | $120,720 | $5,080 | $115,640 |
| 2020 | $3,277 | $120,720 | $5,080 | $115,640 |
| 2019 | $3,277 | $120,720 | $5,080 | $115,640 |
| 2018 | $1,697 | $65,000 | $3,160 | $61,840 |
| 2017 | $83 | $3,160 | $3,160 | $0 |
| 2016 | $57 | $2,360 | $2,360 | $0 |
| 2015 | $56 | $2,360 | $2,360 | $0 |
| 2014 | $56 | $2,306 | $2,306 | $0 |
Agents Affiliated with this Home
-
A
Seller's Agent in 2024
Angel Hobby
Banker Real Estate
(478) 972-9737
110 Total Sales
-

Buyer's Agent in 2024
Philip Fendig
Fendig Realty, Inc.
(912) 223-7744
116 Total Sales
-
J
Seller's Agent in 2019
Julie Vaughn
eXp Realty, LLC
-
F
Buyer's Agent in 2019
Flavio Quesada
Avalon Properties Group, LLC
-

Seller's Agent in 2013
Aaron Duncan
Weichert, Realtors - Real Estate Professionals
(912) 332-5194
166 Total Sales
-

Buyer's Agent in 2013
LeAnn Duckworth
Duckworth Properties BWK
(912) 266-7675
643 Total Sales
Map
Source: Golden Isles Association of REALTORS®
MLS Number: 1646482
APN: 03-20694
- 127 Huron Loop
- 142 Dawn Cir
- 254 Live Oak Ln
- 0 Baumgardner Unit 1652073
- 220 Camden Dr
- 3429 Us Highway 82
- 993 Myers Hill Rd
- 144 Collins Dr
- 3615 Us Highway 17 S
- 143 Hadleigh Bluff
- 132 Mister Rd
- 400 Wellington Place
- 231 Wellington Place
- 3775 U S 17
- 375 Wellington Place
- 101 Bluebill Trail
- 100 Rodeo Rd
- 100 Bluebill Trail
- 104 Captains Way
- 102 Drakes Landing
