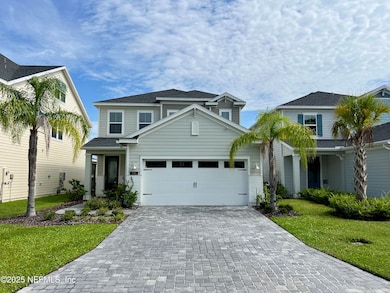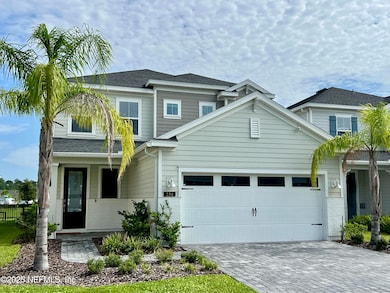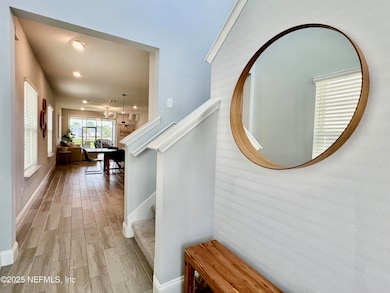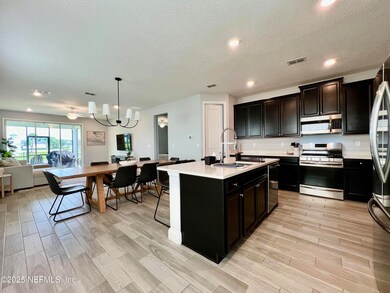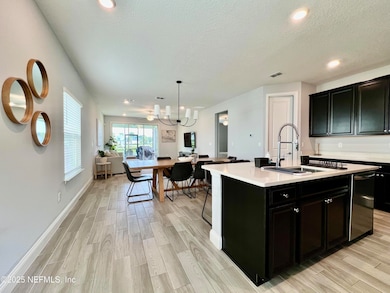234 Killarney Ave Saint Johns, FL 32259
Estimated payment $3,919/month
Highlights
- Community Beach Access
- Fitness Center
- Home fronts a pond
- Liberty Pines Academy Rated A
- Tennis Courts
- Pond View
About This Home
Welcome to highly desirable 4BR/3.5BA home in pristine condition, offering resort-style living in the sought-after Beachwalk community with A+ schools! Enjoy an open floor plan with 9' ceilings, recessed lighting, tile floors, and carpeted bedrooms. The gourmet kitchen features quartz counters, gas stove, 42'' cabinets, SS Frigidaire appliances, and a walk-in pantry. The spacious downstairs primary suite includes double quartz vanities, tile walk-in shower, and large closet. Upstairs offers a loft, Jack-and-Jill bath with double sinks, plus a guest suite. Inside laundry, ceiling fans, and a screened porch overlooking pond. Full access to Beachwalk's 14-acre Crystal Lagoon, sandy beaches, clubhouse, fitness center, waterslides & more! Beach walk ResortStyle Community Amenities:
As a resident, enjoy full access to Beachwalk Club, including:
"Three white-sand beaches on a Crystal Lagoon
"Swim-up bar & clubhouse restaurant
"Dual 40-foot water slides, kayaking, paddleboarding
"12,000/sq/ft clubhouse with fitness center, yoga, kids' club
"Six HarTru tennis courts, putting green, dog splash park, seasonal events
See more information:
Home Details
Home Type
- Single Family
Est. Annual Taxes
- $9,714
Year Built
- Built in 2022
Lot Details
- 4,792 Sq Ft Lot
- Home fronts a pond
- South Facing Home
HOA Fees
Parking
- 2 Car Garage
Home Design
- Traditional Architecture
- Entry on the 1st floor
- Shingle Roof
Interior Spaces
- 2,265 Sq Ft Home
- 2-Story Property
- Open Floorplan
- Furnished or left unfurnished upon request
- Ceiling Fan
- Recessed Lighting
- Entrance Foyer
- Pond Views
- Smart Thermostat
Kitchen
- Eat-In Kitchen
- Convection Oven
- Gas Range
- Microwave
- ENERGY STAR Qualified Refrigerator
- Ice Maker
- ENERGY STAR Qualified Dishwasher
- Disposal
Flooring
- Carpet
- Tile
Bedrooms and Bathrooms
- 4 Bedrooms
- Split Bedroom Floorplan
- Walk-In Closet
- In-Law or Guest Suite
Laundry
- Laundry in unit
- ENERGY STAR Qualified Dryer
- Dryer
Outdoor Features
- Tennis Courts
- Patio
- Porch
Utilities
- Zoned Heating and Cooling
- Heating Available
- Electric Water Heater
Listing and Financial Details
- Assessor Parcel Number 0237190580
Community Details
Overview
- Beachwalk Subdivision
Amenities
- Clubhouse
Recreation
- Community Beach Access
- Tennis Courts
- Community Playground
- Fitness Center
- Community Pool
- Children's Pool
- Dog Park
Map
Tax History
| Year | Tax Paid | Tax Assessment Tax Assessment Total Assessment is a certain percentage of the fair market value that is determined by local assessors to be the total taxable value of land and additions on the property. | Land | Improvement |
|---|---|---|---|---|
| 2025 | $9,067 | $415,302 | $95,000 | $320,302 |
| 2024 | $9,067 | $446,174 | $110,000 | $336,174 |
| 2023 | $9,067 | $387,330 | $95,000 | $292,330 |
| 2022 | $4,869 | $84,000 | $84,000 | $0 |
| 2021 | $4,413 | $65,000 | $0 | $0 |
| 2020 | $4,388 | $65,000 | $0 | $0 |
| 2019 | $3,927 | $58,000 | $0 | $0 |
| 2018 | $3,714 | $5,000 | $0 | $0 |
Property History
| Date | Event | Price | List to Sale | Price per Sq Ft |
|---|---|---|---|---|
| 07/17/2025 07/17/25 | For Sale | $490,000 | -- | $216 / Sq Ft |
Purchase History
| Date | Type | Sale Price | Title Company |
|---|---|---|---|
| Special Warranty Deed | $421,000 | New Title Company Name |
Mortgage History
| Date | Status | Loan Amount | Loan Type |
|---|---|---|---|
| Open | $357,837 | New Conventional |
Source: realMLS (Northeast Florida Multiple Listing Service)
MLS Number: 2099192
APN: 023719-0580
- 242 Killarney Ave
- 228 Killarney Ave
- 262 Killarney Ave
- 231 Killarney Ave
- 40 Killarney Ave
- 177 Killarney Ave
- 165 Killarney Ave
- 469 Albany Bay Blvd
- 322 Clifton Bay Loop
- 270 Clifton Bay Loop
- 211 Clifton Bay Loop
- 491 Boracay Cir
- 441 Boracay Cir
- 155 Boracay Cir
- 435 Boracay Cir
- 140 Boracay Cir
- 411 Boracay Cir
- 196 Boracay Cir
- 202 Boracay Cir
- 352 Boracay Cir
- 54 Killarney Ave
- 307 Killarney Ave
- 75 Teigan Trail
- 152 Clifton Bay Loop
- 119 Boracay Cir
- 65 Sentosa Dr
- 440 Boracay Cir
- 177 Boracay Cir
- 410 Boracay Cir
- 403 Boracay Cir
- 65 Sentosa Dr Unit 159-207
- 65 Sentosa Dr Unit 159-205
- 65 Sentosa Dr Unit 282-106
- 65 Sentosa Dr Unit 397-304
- 65 Sentosa Dr Unit 509-210
- 65 Sentosa Dr Unit 91-106
- 65 Sentosa Dr Unit 412-304
- 65 Sentosa Dr Unit 412-211
- 65 Sentosa Dr Unit 282-211
- 65 Sentosa Dr Unit 91-307

