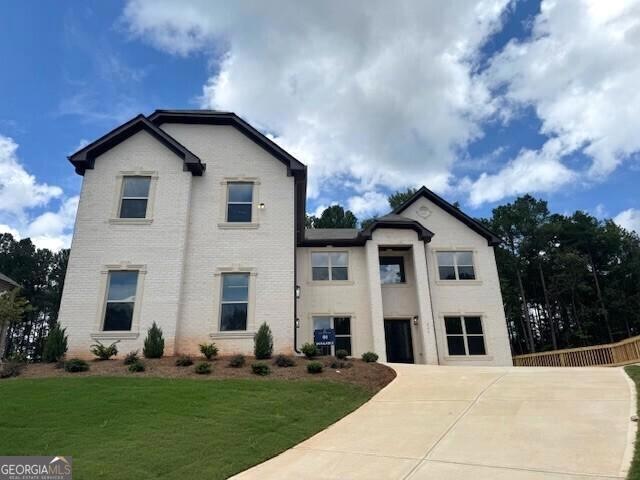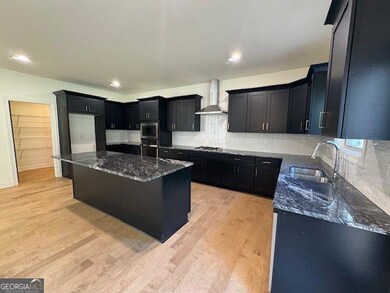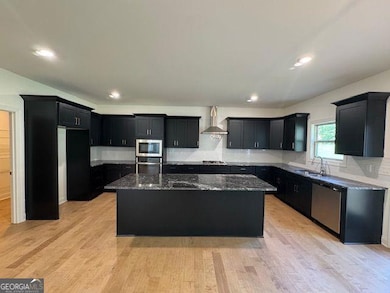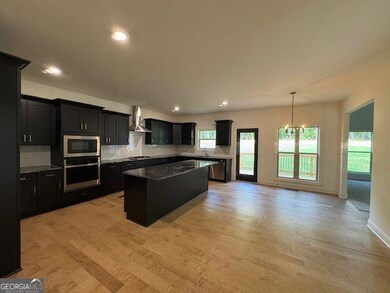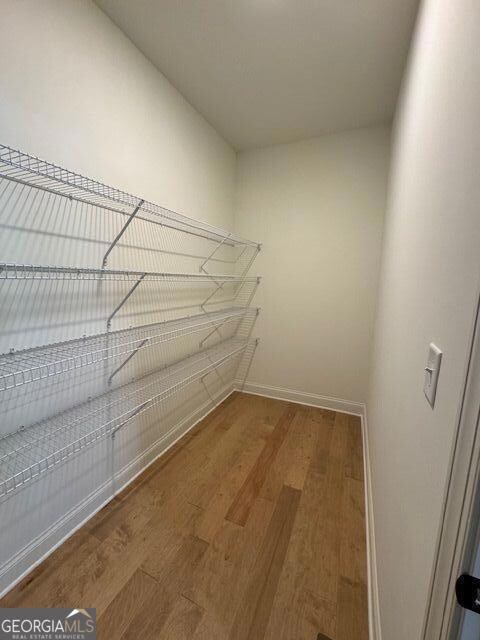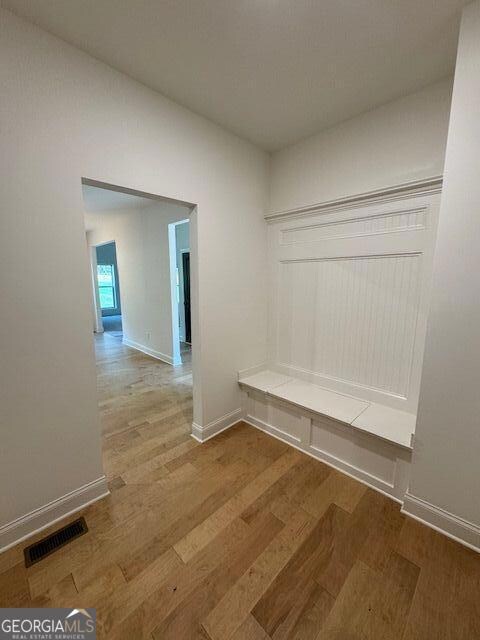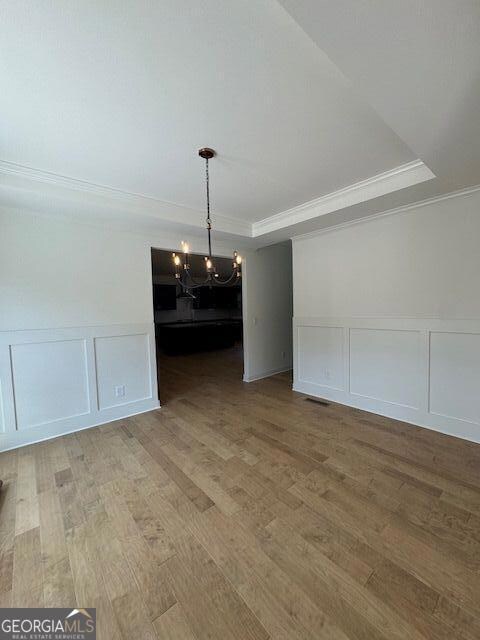234 Lotus Ln Unit 79 Covington, GA 30016
Estimated payment $4,169/month
Highlights
- New Construction
- Wood Flooring
- Great Room
- Traditional Architecture
- High Ceiling
- Solid Surface Countertops
About This Home
The Grandview Plan features 5 bedrooms/ 4.5 baths, a two-car garage, and an unfinished basement. On the main level are a formal living room, dining room, 2-story family room w/coffered ceilings, kitchen cabinets w/granite counter tops, tile backsplash, large kitchen island, pantry, gourmet stainless appliances, hardwood floors, a half bath, and a bedroom with full bath. Stair's w/oak handrails with wrought iron spindles lead to upstairs. The second floor features an enormous primary suite, three secondary bedrooms, and two full baths. This home is under construction with an approximate completion date of March 2026. *Stock Photos*
Home Details
Home Type
- Single Family
Year Built
- Built in 2025 | New Construction
HOA Fees
- $58 Monthly HOA Fees
Parking
- 2 Car Garage
Home Design
- Traditional Architecture
- Slab Foundation
- Composition Roof
- Four Sided Brick Exterior Elevation
Interior Spaces
- 2-Story Property
- Tray Ceiling
- High Ceiling
- Ceiling Fan
- Factory Built Fireplace
- Gas Log Fireplace
- Double Pane Windows
- Family Room with Fireplace
- Great Room
- Breakfast Room
- Laundry Room
- Basement
Kitchen
- Microwave
- Dishwasher
- Kitchen Island
- Solid Surface Countertops
Flooring
- Wood
- Carpet
- Tile
Bedrooms and Bathrooms
- Walk-In Closet
- Double Vanity
Home Security
- Carbon Monoxide Detectors
- Fire and Smoke Detector
Schools
- West Newton Elementary School
- Veterans Memorial Middle School
- Newton High School
Utilities
- Forced Air Zoned Heating and Cooling System
- Heating System Uses Natural Gas
- Underground Utilities
- Septic Tank
Community Details
- $500 Initiation Fee
- Association fees include ground maintenance
- Underwood Crossing Subdivision
Listing and Financial Details
- Tax Lot 79
Map
Home Values in the Area
Average Home Value in this Area
Property History
| Date | Event | Price | List to Sale | Price per Sq Ft |
|---|---|---|---|---|
| 11/22/2025 11/22/25 | For Sale | $654,539 | -- | -- |
Source: Georgia MLS
MLS Number: 10648357
- 229 Lotus Ln
- 234 Lotus Ln
- 263 Lotus Ln Unit 21
- 65 Lotus Ln
- 65 Allspice Dr
- 254 Lotus Ln Unit 78
- 188 Lotus Ln
- 188 Lotus Ln Unit 83
- 193 Lotus Ln Unit 28
- 193 Lotus Ln
- Grandview Plan at Underwood Crossing
- Stanley Plan at Underwood Crossing
- Waverly Plan at Underwood Crossing
- Eliott Plan at Underwood Crossing
- 247 Lotus Ln
- 273 Lotus Ln Unit 20
- 30 Fox Glove Dr
- 255 Radcliffe Trace
- 65 Jericho Dr
- 1311 N Brandy Shoals SE
- 3703 Windy Hill Dr SE
- 1686 Underwood Dr SE
- 150 Hazelhurst Dr
- 1234 Woodland Ct SE
- 1931 Amherst Ct SE
- 1695 Salem Mill Ct SE
- 3400 Salem Mill Trail SE
- 1686 Salem Mill Ct SE
- 1736 Salem Woods Dr SE Unit A
- 1736 Salem Woods Dr SE Unit B
- 1736 Salem Woods Dr SE
- 2245 Pinewood Dr
- 360 Hazelhurst Dr
- 35 Lassiter Dr
- 3327 Salem E Dr SE
- 55 Keyton Dr
- 20 Butterfly Way
- 3305 Spring Creek Dr SE
- 440 Spring Lake Terrace
- 1877 Brandy Ln SE
