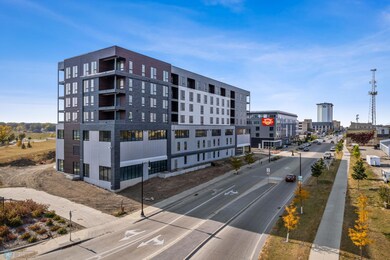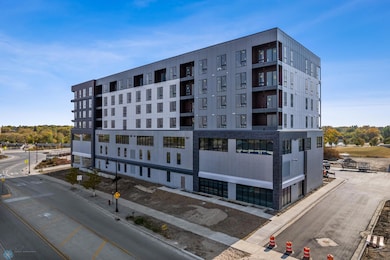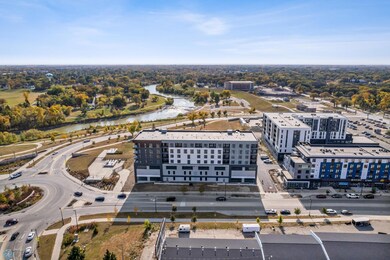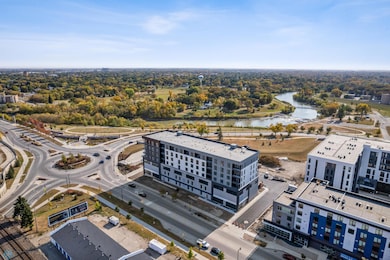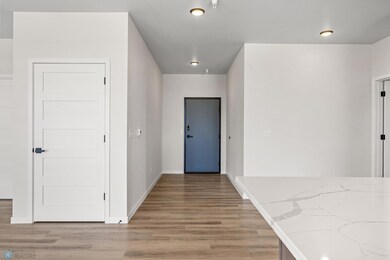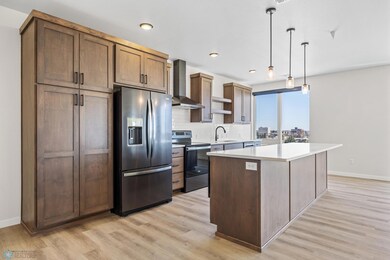234 Main Ave Unit 619 Fargo, ND 58103
Downtown Fargo NeighborhoodEstimated payment $4,663/month
Highlights
- New Construction
- River View
- Stainless Steel Appliances
- Clara Barton Elementary School Rated A-
- 52,272 Sq Ft lot
- 3-minute walk to Statue of Liberty Park
About This Home
Unparalleled Luxury with Breathtaking Red River Views in Downtown Fargo Welcome to the finest Red River views in downtown Fargo—a rare opportunity to own a seventh-floor luxury condo with unmatched vistas of the river and downtown Moorhead. This 1,826 sq. ft. residence offers an open, light-filled layout with floor-to-ceiling windows, hard surface countertops, and crisp white woodwork throughout. The spacious living area features a cozy fireplace, perfect for North Dakota winters, and opens onto a large private patio—one of two outdoor spaces in this unit. The primary suite is a true retreat with a double vanity, tile shower, and private balcony. A second bedroom and bath provide flexibility for guests or a home office. Beyond your private oasis, As a resident of Unite, you'll have access to a gym, private parking, a large community room, and an expansive outdoor patio perfect for entertaining. Plus, as a buyer, you may benefit from the Renaissance Zone tax incentive. Located near the heart of downtown Fargo’s top restaurants, shops, and entertainment, this condo is the perfect blend of luxury and convenience. Don’t miss out—schedule your private tour today!
Property Details
Home Type
- Condominium
Est. Annual Taxes
- $62,373
Year Built
- Built in 2023 | New Construction
HOA Fees
- $431 Monthly HOA Fees
Parking
- 2 Car Garage
- Heated Garage
- Parking Lot
Property Views
- River
- City
Home Design
- Metal Siding
Interior Spaces
- 1,826 Sq Ft Home
- 1-Story Property
- Electric Fireplace
- Living Room
- Dining Room
- Shared Basement
Kitchen
- Range
- Microwave
- Dishwasher
- Stainless Steel Appliances
Bedrooms and Bathrooms
- 2 Bedrooms
- En-Suite Bathroom
- 2 Bathrooms
Laundry
- Laundry Room
- Dryer
- Washer
Accessible Home Design
- Accessible Elevator Installed
- Accessible Entrance
Utilities
- Forced Air Heating and Cooling System
Listing and Financial Details
- Assessor Parcel Number 01882100100000
Community Details
Overview
- Association fees include maintenance structure, lawn care, ground maintenance, parking, professional mgmt, security, sewer, shared amenities
- Association Phone (701) 123-4567
- High-Rise Condominium
- Mhb Guardian Add Subdivision
Additional Features
- Lobby
- Security
Map
Home Values in the Area
Average Home Value in this Area
Tax History
| Year | Tax Paid | Tax Assessment Tax Assessment Total Assessment is a certain percentage of the fair market value that is determined by local assessors to be the total taxable value of land and additions on the property. | Land | Improvement |
|---|---|---|---|---|
| 2024 | $62,373 | $1,890,750 | $352,250 | $1,538,500 |
| 2023 | $12,933 | $246,500 | $246,500 | $0 |
| 2022 | $4,777 | $0 | $0 | $0 |
Property History
| Date | Event | Price | List to Sale | Price per Sq Ft |
|---|---|---|---|---|
| 05/01/2025 05/01/25 | For Sale | $675,000 | -- | $370 / Sq Ft |
Source: NorthstarMLS
MLS Number: 6712945
APN: 01-8821-00100-000
- 234 Main Ave Unit 711
- 234 Main Ave Unit 613
- 234 Main Ave Unit 611
- 234 Main Ave Unit 717
- 234 Main Ave Unit 612
- 234 Main Ave Unit 714
- 234 Main Ave Unit 719
- 234 Main Ave Unit 716
- 300 Main Ave Unit 506
- 300 Np Ave N Unit 309
- 12 Broadway N Unit 206
- 12 Broadway N Unit 201
- 117 Broadway N Unit 202
- 117 Broadway N Unit 212
- 117 Broadway N Unit 307
- 117 Broadway N Unit 211
- 117 Broadway N Unit 303
- 117 Broadway N Unit 308
- 117 Broadway N Unit 207
- 117 Broadway N Unit 200
- 234 Main Ave
- 300-310 2nd Ave S
- 624 Main Ave
- 344 6th Ave S Unit 2
- 344 6th Ave S Unit 1
- 630 1st Ave N
- 200 S 8th St
- 624 2nd Ave N
- 26 Roberts St N
- 625 2nd Ave N
- 37 7th St N
- 361 8th Ave S
- 223 Roberts St N
- 419 3rd St N
- 8 7th St N
- 405 Broadway N
- 202 6th Ave N
- 24 8th St N
- 505 Oak St N
- 1001 Northern Pacific Ave N

