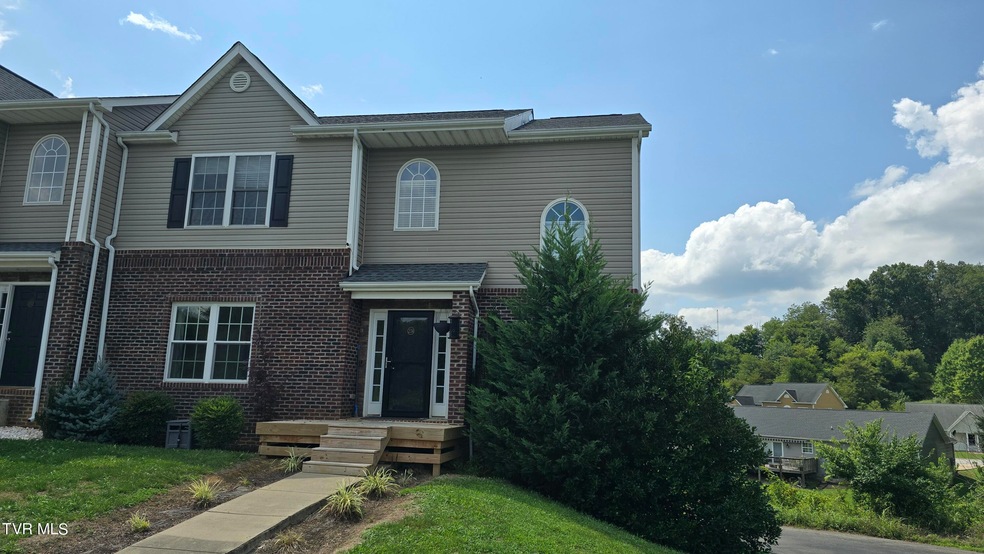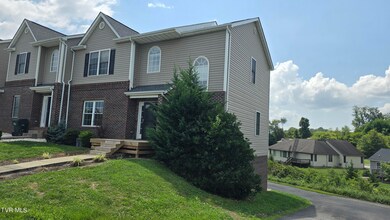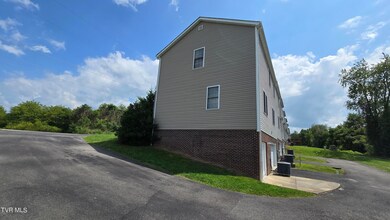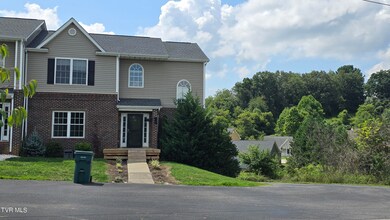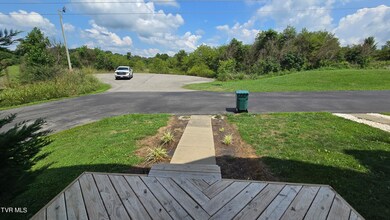
234 Montvale Rd Unit 8 Bristol, VA 24201
Highlights
- Boathouse
- Wood Flooring
- Walk-In Closet
- Colonial Architecture
- 2 Car Attached Garage
- Patio
About This Home
As of November 2024Updated, spacious home, an end unit with windows on 3 sides and views of the pasture next door. This home is much larger than the others in the community, plus a full basement with garage and room for a fitness area or workshop. The basement has French doors to a concrete patio for setting up your barbecue. The home has hardwood floors throughout the 1st and 2nd floors. New paint, new appliances and a primary bedroom with trey ceiling, double sinks and a walk-in closet. Jack and Jill bedrooms have direct access to a bathroom, ceiling fans and good closet space. All window blinds will convey. Beautiful two story foyer with hardwood staircase and a first floor 1/2 bath. Storage under the stairs in the basement. New Hot water Heater, enlarged front porch which will soon have a new railing. The home is located at the end of the street with a level cul-de-sac across the street which is a great place to ride bikes. This is a very well kept neighborhood with low HOA Fee. Shown by appointment.
Last Agent to Sell the Property
Highlands Realty Bristol License #294753,0225082043 Listed on: 08/17/2024
Townhouse Details
Home Type
- Townhome
Est. Annual Taxes
- $1,308
Year Built
- Built in 2011
Lot Details
- 8,276 Sq Ft Lot
- Property is in good condition
HOA Fees
- $46 Monthly HOA Fees
Parking
- 2 Car Attached Garage
- Garage Door Opener
Home Design
- Colonial Architecture
- Block Foundation
- Asphalt Roof
- Vinyl Siding
Interior Spaces
- 1,908 Sq Ft Home
- 3-Story Property
- Insulated Windows
- Wood Flooring
Kitchen
- Electric Range
- Microwave
- Tile Countertops
Bedrooms and Bathrooms
- 3 Bedrooms
- Walk-In Closet
Basement
- Walk-Out Basement
- Interior Basement Entry
- Garage Access
- Block Basement Construction
Home Security
Outdoor Features
- Boathouse
- Patio
Schools
- Highland View Elementary School
- Virginia Middle School
- Virginia High School
Utilities
- Central Air
- Heat Pump System
- Cable TV Available
Listing and Financial Details
- Assessor Parcel Number 344-9-18a
Community Details
Overview
- Highland Grove Condos
- Highland Grove Subdivision
- FHA/VA Approved Complex
Security
- Fire and Smoke Detector
Ownership History
Purchase Details
Home Financials for this Owner
Home Financials are based on the most recent Mortgage that was taken out on this home.Purchase Details
Purchase Details
Home Financials for this Owner
Home Financials are based on the most recent Mortgage that was taken out on this home.Similar Homes in Bristol, VA
Home Values in the Area
Average Home Value in this Area
Purchase History
| Date | Type | Sale Price | Title Company |
|---|---|---|---|
| Deed | $240,000 | None Listed On Document | |
| Interfamily Deed Transfer | -- | None Available | |
| Special Warranty Deed | $141,500 | Attorney |
Mortgage History
| Date | Status | Loan Amount | Loan Type |
|---|---|---|---|
| Open | $200,000 | New Conventional | |
| Previous Owner | $141,500 | Adjustable Rate Mortgage/ARM |
Property History
| Date | Event | Price | Change | Sq Ft Price |
|---|---|---|---|---|
| 11/08/2024 11/08/24 | Sold | $240,000 | -6.8% | $126 / Sq Ft |
| 10/16/2024 10/16/24 | Pending | -- | -- | -- |
| 08/17/2024 08/17/24 | For Sale | $257,540 | -- | $135 / Sq Ft |
Tax History Compared to Growth
Tax History
| Year | Tax Paid | Tax Assessment Tax Assessment Total Assessment is a certain percentage of the fair market value that is determined by local assessors to be the total taxable value of land and additions on the property. | Land | Improvement |
|---|---|---|---|---|
| 2024 | $1,308 | $116,800 | $17,500 | $99,300 |
| 2023 | $1,367 | $116,800 | $17,500 | $99,300 |
| 2022 | $1,308 | $116,800 | $17,500 | $99,300 |
| 2021 | $1,308 | $116,800 | $17,500 | $99,300 |
| 2020 | $1,159 | $99,100 | $17,500 | $81,600 |
| 2019 | $1,159 | $99,100 | $17,500 | $81,600 |
| 2018 | $580 | $99,100 | $17,500 | $81,600 |
| 2016 | -- | $139,600 | $0 | $0 |
| 2015 | -- | $0 | $0 | $0 |
| 2014 | -- | $0 | $0 | $0 |
Agents Affiliated with this Home
-
F
Seller's Agent in 2024
Frank Brown
Highlands Realty Bristol
-
T
Buyer's Agent in 2024
Tammy Wood
NextHome Magnolia Realty
Map
Source: Tennessee/Virginia Regional MLS
MLS Number: 9970018
APN: 344-9-18A
- 105 Dewey Ct
- 750 Mcchesney Dr
- 1023 Pebble Dr
- 260 Chester Hill Rd
- 147 Rainbow Cir Unit 147
- 172 Dakota Rd
- 748 Navaho Trail
- 324 Bellehaven Dr
- 103 Timberbrook Dr
- 1741 Dunlap St
- 247 Iris Ln
- 115 Ashley Dr
- 1731 New Hampshire Ave
- 237 Old Abingdon Hwy
- 1434 New Hampshire Ave
- 182 Oakcrest Cir Unit 2
- 165 Hughes St
- 1404 New Hampshire Ave
- 1507 Massachusetts Ave
- 184 Center St
