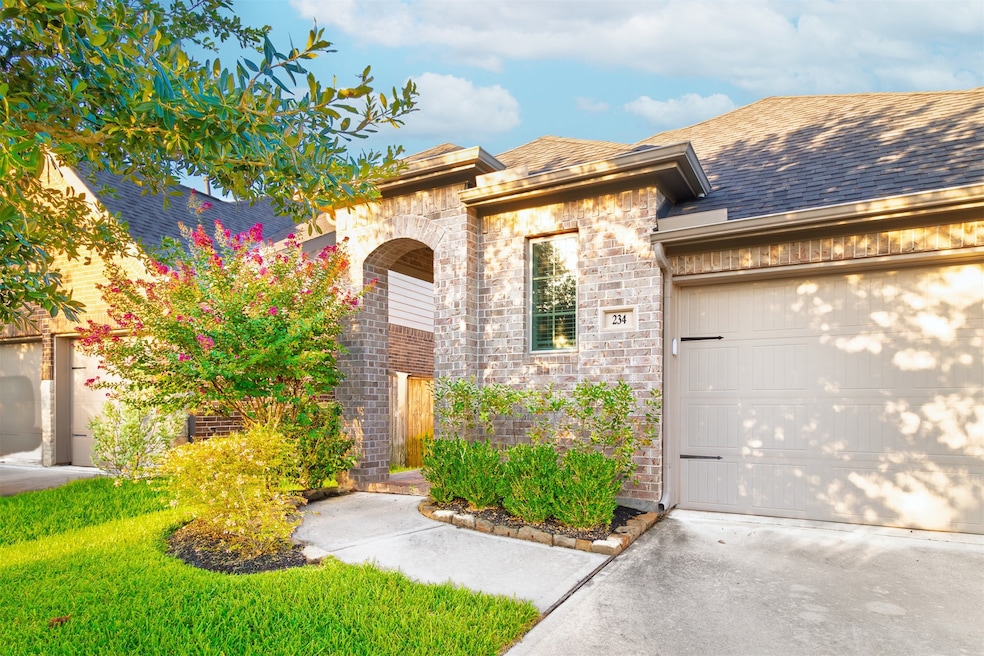234 N Carson Cub Ct Montgomery, TX 77316
Wood Forest NeighborhoodEstimated payment $2,467/month
Highlights
- Golf Course Community
- Fitness Center
- Clubhouse
- Stewart Elementary School Rated A
- Tennis Courts
- Deck
About This Home
Your Private Covered Front Porch opens to the soaring Entry Hall! Just inside is the Mudroom w/Bench & Cubbies connecting the Laundry Area to the Entrance to the Garage! So convenient for unloading groceries and providing transition space into the home! The inviting Kitchen flows into the Dining Space and Family Room! The Chef’s Kitchen w/HUGE ISLAND provides tons of prep space w/seating for 4, Stainless Appliances & Large Pantry! Two Bedrooms just off the Family Room share a Bath! The Private Owner’s Retreat offers 3 Large windows overlooking the Backyard Green Space! En-suite Spa-like Bath boasts a walk-in Tile Shower w/Rain Shower & hand-held Spray Wand, Double Sink Vanity and large Walk-in Closet & Linen Closet! Woodforest’s Amenities include 2 sparkling Swimming Pools, Lap Pool, Splash Pad, Stampede Sportsplex w/Soccer Fields, Tennis & Basketball Cts, Community Center, multiple Parks/Playgrounds & Scenic Walking Trails. AND...you can drive your Golf Cart to Shopping & Restaurants!
Home Details
Home Type
- Single Family
Est. Annual Taxes
- $6,795
Year Built
- Built in 2018
Lot Details
- 5,876 Sq Ft Lot
- Cul-De-Sac
- Back Yard Fenced
- Sprinkler System
HOA Fees
- $116 Monthly HOA Fees
Parking
- 2 Car Attached Garage
- Garage Door Opener
Home Design
- Traditional Architecture
- Brick Exterior Construction
- Slab Foundation
- Composition Roof
- Cement Siding
- Radiant Barrier
Interior Spaces
- 1,626 Sq Ft Home
- 1-Story Property
- High Ceiling
- Ceiling Fan
- Window Treatments
- Insulated Doors
- Mud Room
- Entrance Foyer
- Family Room Off Kitchen
- Living Room
- Breakfast Room
- Utility Room
- Washer and Electric Dryer Hookup
- Security System Owned
Kitchen
- Breakfast Bar
- Electric Oven
- Gas Cooktop
- Free-Standing Range
- Microwave
- Dishwasher
- Kitchen Island
- Disposal
Flooring
- Carpet
- Tile
Bedrooms and Bathrooms
- 3 Bedrooms
- 2 Full Bathrooms
- Double Vanity
- Separate Shower
Eco-Friendly Details
- Energy-Efficient Windows with Low Emissivity
- Energy-Efficient HVAC
- Energy-Efficient Lighting
- Energy-Efficient Insulation
- Energy-Efficient Doors
- Energy-Efficient Thermostat
Outdoor Features
- Pond
- Tennis Courts
- Deck
- Covered Patio or Porch
Schools
- Stewart Elementary School
- Peet Junior High School
- Conroe High School
Utilities
- Central Heating and Cooling System
- Programmable Thermostat
Listing and Financial Details
- Exclusions: refrigerator
Community Details
Overview
- Association fees include clubhouse, common areas, recreation facilities
- First Service Residential Association, Phone Number (713) 952-1122
- Built by Perry
- Woodforest Subdivision
Amenities
- Picnic Area
- Clubhouse
- Meeting Room
- Party Room
Recreation
- Golf Course Community
- Tennis Courts
- Community Basketball Court
- Pickleball Courts
- Community Playground
- Fitness Center
- Community Pool
- Park
- Dog Park
- Trails
Map
Home Values in the Area
Average Home Value in this Area
Tax History
| Year | Tax Paid | Tax Assessment Tax Assessment Total Assessment is a certain percentage of the fair market value that is determined by local assessors to be the total taxable value of land and additions on the property. | Land | Improvement |
|---|---|---|---|---|
| 2025 | $2,860 | $348,299 | -- | -- |
| 2024 | $2,860 | $316,635 | -- | -- |
| 2023 | $2,905 | $287,850 | $58,000 | $271,490 |
| 2022 | $6,573 | $261,680 | $58,000 | $241,610 |
| 2021 | $6,396 | $237,890 | $58,000 | $179,890 |
| 2020 | $6,273 | $222,120 | $40,680 | $181,440 |
Property History
| Date | Event | Price | Change | Sq Ft Price |
|---|---|---|---|---|
| 08/01/2025 08/01/25 | For Sale | $335,000 | -- | $206 / Sq Ft |
Purchase History
| Date | Type | Sale Price | Title Company |
|---|---|---|---|
| Warranty Deed | -- | Chicago Title |
Source: Houston Association of REALTORS®
MLS Number: 13651233
APN: 9652-69-09600
- 229 N Bearkat Ct
- 222 N Lynx Trail
- 257 N Lynx Trail
- 129 S Bearkat Ct
- 138 S Carson Cub Ct
- 114 Winecup Cir
- 120 Brooke Addison Ct
- 153 S Bearkat Ct
- 101 Mallard Creek Ct
- 132 Brooke Addison Way
- 123 Shane St
- 137 Gray Vervain Ct
- 124 Mallard Creek Ct
- 138 Kaden Creek Place
- 315 Kinderwood Trail
- 149 Bellardia Ct
- 163 Reese Run St
- 118 Bellardia Ct
- 146 Cliftons Curve Way
- 151 Kate Place Ct
- 217 N Carson Cub Ct
- 138 Kaden Creek Place
- 151 Kate Place Ct
- 137 Emory Birch Dr
- 228 S Spotted Fern Dr
- 307 N Spotted Fern Dr
- 311 N Spotted Fern Dr
- 122 Vine Mint Dr
- 580 Longleaf Pine Dr
- 139 Finchfield Place
- 130 Springshed Place
- 115 Windfair Loop
- 246 Crest Sights Dr
- 127 Clearmont Place
- 329 Rise Ln
- 10908 Leonidas Horton Rd
- 900 New Day Ave
- 405 Rise Ln
- 13760 Rising Sun Ln
- 13344 Bear Creek Ct







