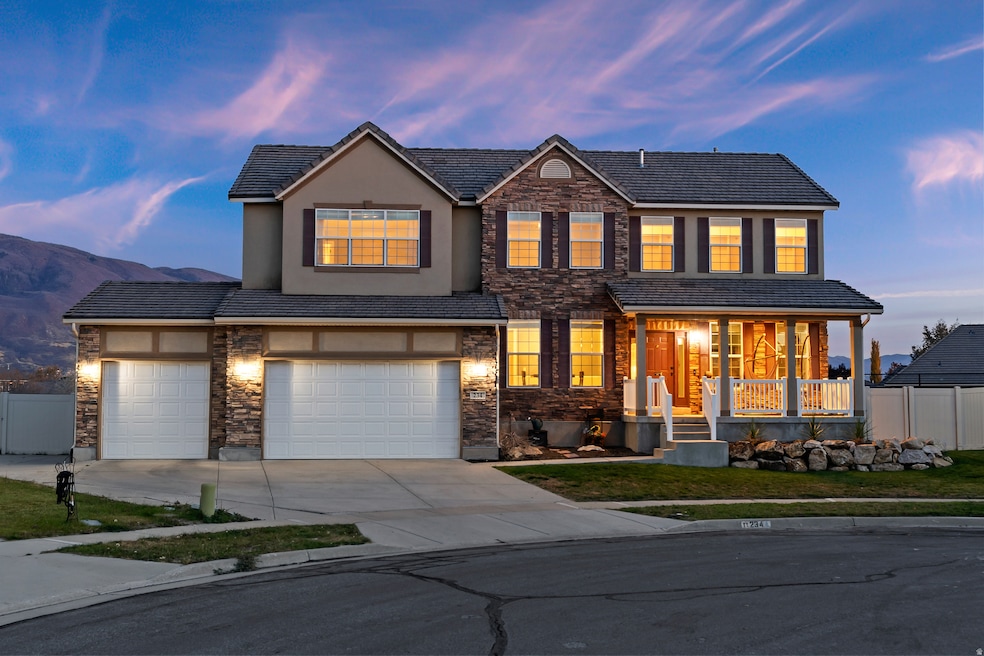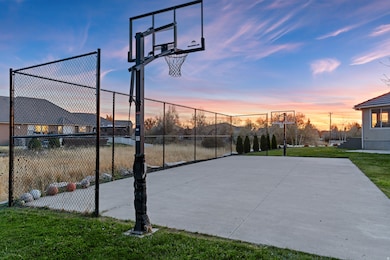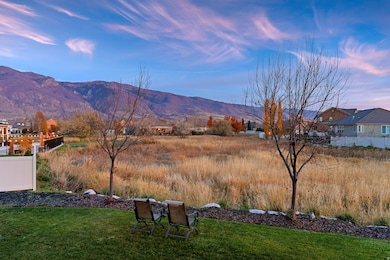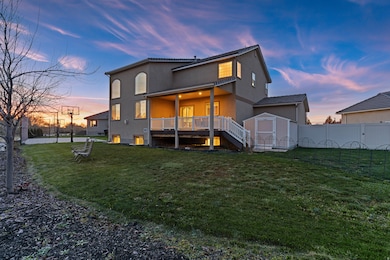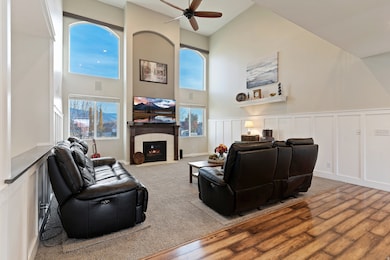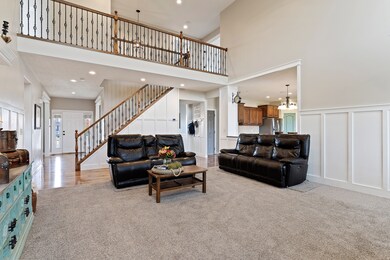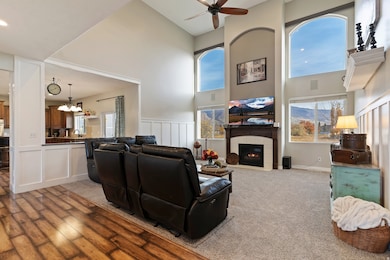234 N Dexter Cir Farmington, UT 84025
Estimated payment $4,969/month
Highlights
- RV or Boat Parking
- Updated Kitchen
- Secluded Lot
- Canyon Creek Elementary Rated A-
- Mountain View
- Vaulted Ceiling
About This Home
Charming Farmington Home with Mountain Views & Room to Play. Welcome to your new home in one of Farmington's most convenient and family-friendly neighborhoods! Tucked away on a quiet cul-de-sac with stunning mountain and wetland views, this spacious home offers suburban comfort just a short walk from the Shops at Station Park, with easy access to FrontRunner and four major highways-perfect for commuters and families on the go. Inside, you'll find six bedrooms (four on the same level), three full and one half baths, and an attached three-car garage. The large, private primary suite features a walk-in closet and relaxing ensuite bath. Enjoy thoughtful touches like built-in speakers in the main living area and upstairs bedrooms, and a reverse osmosis water filtration in the kitchen. The partially fenced backyard is made for fun and entertaining, with a fenced built-in basketball court large enough to play pickleball on, deck, and patio perfect for BBQs and summer nights. With its incredible views, great layout, and top-rated school boundaries, this home offers amazing potential and an unbeatable location.
Listing Agent
Kristen Sherlock
Coldwell Banker Realty (Station Park) License #10202172 Listed on: 11/12/2025
Home Details
Home Type
- Single Family
Est. Annual Taxes
- $4,930
Year Built
- Built in 2006
Lot Details
- 0.26 Acre Lot
- Cul-De-Sac
- Partially Fenced Property
- Landscaped
- Secluded Lot
- Property is zoned Single-Family
HOA Fees
- $25 Monthly HOA Fees
Parking
- 3 Car Attached Garage
- 4 Open Parking Spaces
- RV or Boat Parking
Home Design
- Tile Roof
- Stone Siding
- Stucco
Interior Spaces
- 4,502 Sq Ft Home
- 3-Story Property
- Central Vacuum
- Vaulted Ceiling
- Ceiling Fan
- Gas Log Fireplace
- Blinds
- Sliding Doors
- Smart Doorbell
- Great Room
- Den
- Mountain Views
- Basement Fills Entire Space Under The House
- Electric Dryer Hookup
Kitchen
- Updated Kitchen
- Double Oven
- Range
- Microwave
- Granite Countertops
- Disposal
Flooring
- Carpet
- Laminate
- Tile
Bedrooms and Bathrooms
- 6 Bedrooms
- Walk-In Closet
- Bathtub With Separate Shower Stall
Eco-Friendly Details
- Reclaimed Water Irrigation System
Outdoor Features
- Open Patio
- Basketball Hoop
- Outbuilding
- Porch
Schools
- Canyon Creek Elementary School
- Farmington Middle School
- Farmington High School
Utilities
- Forced Air Heating and Cooling System
- Natural Gas Connected
Listing and Financial Details
- Exclusions: Dog Run, Dryer, Gas Grill/BBQ, Washer
- Assessor Parcel Number 08-331-0037
Community Details
Overview
- Core HOA, Phone Number (801) 938-4022
- Farmington Ranches E Subdivision
Recreation
- Bike Trail
Map
Home Values in the Area
Average Home Value in this Area
Tax History
| Year | Tax Paid | Tax Assessment Tax Assessment Total Assessment is a certain percentage of the fair market value that is determined by local assessors to be the total taxable value of land and additions on the property. | Land | Improvement |
|---|---|---|---|---|
| 2025 | $4,931 | $467,500 | $192,666 | $274,834 |
| 2024 | $4,672 | $448,800 | $163,089 | $285,711 |
| 2023 | $4,568 | $804,000 | $262,577 | $541,423 |
| 2022 | $4,528 | $450,450 | $144,247 | $306,203 |
| 2021 | $4,191 | $620,000 | $150,843 | $469,157 |
| 2020 | $3,757 | $541,000 | $145,228 | $395,772 |
| 2019 | $3,746 | $526,000 | $164,980 | $361,020 |
| 2018 | $3,506 | $486,000 | $148,757 | $337,243 |
| 2016 | $3,293 | $239,140 | $81,430 | $157,710 |
| 2015 | $3,505 | $242,550 | $81,430 | $161,120 |
| 2014 | $3,253 | $230,927 | $69,974 | $160,953 |
| 2013 | -- | $186,554 | $40,833 | $145,721 |
Property History
| Date | Event | Price | List to Sale | Price per Sq Ft |
|---|---|---|---|---|
| 11/13/2025 11/13/25 | Price Changed | $860,000 | +1.2% | $191 / Sq Ft |
| 11/12/2025 11/12/25 | For Sale | $850,000 | -- | $189 / Sq Ft |
Purchase History
| Date | Type | Sale Price | Title Company |
|---|---|---|---|
| Interfamily Deed Transfer | -- | First American Title | |
| Warranty Deed | -- | First American Title | |
| Interfamily Deed Transfer | -- | Pinnacle Title | |
| Special Warranty Deed | -- | First American Title | |
| Trustee Deed | $347,225 | Backman Title Servic | |
| Corporate Deed | -- | First American Title | |
| Special Warranty Deed | -- | Bonneville Title Company |
Mortgage History
| Date | Status | Loan Amount | Loan Type |
|---|---|---|---|
| Open | $530,000 | New Conventional | |
| Previous Owner | $302,000 | New Conventional | |
| Previous Owner | $112,500 | Stand Alone Second | |
| Previous Owner | $315,000 | Purchase Money Mortgage |
Source: UtahRealEstate.com
MLS Number: 2122592
APN: 08-331-0037
- Harvard Plan at Eastridge Estates
- Fortissimo Plan at Eastridge Estates
- Crescendo Plan at Eastridge Estates
- Browning Plan at Eastridge Estates
- Adagio Plan at Eastridge Estates
- Harrison Plan at Eastridge Estates
- Timpani Plan at Eastridge Estates
- Ballad Plan at Eastridge Estates
- Anthem Plan at Eastridge Estates
- Bravo Plan at Eastridge Estates
- Canon Plan at Eastridge Estates
- Treble Plan at Eastridge Estates
- Madrigal Plan at Eastridge Estates
- Trio Plan at Eastridge Estates
- Tempo Plan at Eastridge Estates
- Tenor Plan at Eastridge Estates
- Interlude Plan at Eastridge Estates
- Octave Plan at Eastridge Estates
- Accord Plan at Eastridge Estates
- Finale Plan at Eastridge Estates
- 1437 Burke Ln N
- 507 N Broadway
- 590 N Station Pkwy
- 500 N Broadway
- 430 N Station Pkwy
- 847 N Shepherd Creek Pkwy
- 736 W State St
- 985 W Willow Garden Paseo
- 1136 Fairway Cir Unit Basement
- 1094 N 1840 W Unit 124
- 678 S 650 W Unit Basement unit
- 25 N 300 E Unit Travis Heairld
- 1302 Sunrise Ln
- 690 S Edge Ln Unit ID1249905P
- 116 W 250 S
- 380 E 100 N
- 615 E 250 N Unit 615 A
- 251 N 200 W
- 299 N 200 W
- 538 W Creek View Cir
