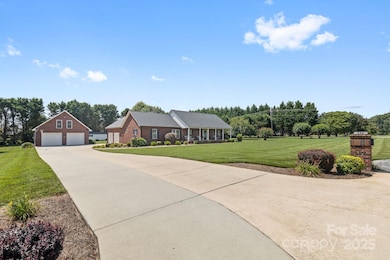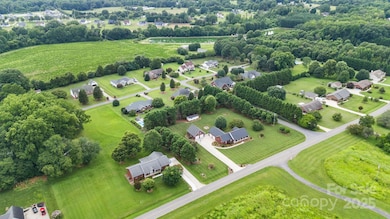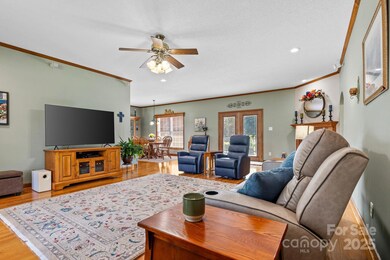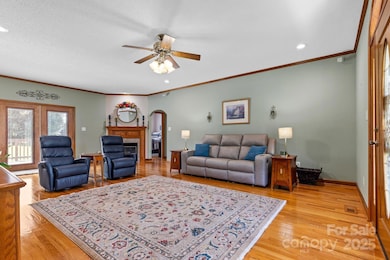
234 New Salem Rd Statesville, NC 28625
Highlights
- Deck
- Ranch Style House
- Covered Patio or Porch
- Cool Spring Elementary School Rated A-
- Wood Flooring
- 4 Car Garage
About This Home
As of September 2025Welcome home to this beautiful, well-maintained full brick ranch home on 1.6 acres. Enjoy the outdoor view from the large rocking chair front porch or the rear deck. Primary ensuite features a large walk-in shower, dual vanities. 2-car attached garage (848 sf) with bonus area (6.3 ft ceiling - 384 sf) and 2-car detached garage (943 sf) with bonus room above (455 sf). New roof (2023); HVAC (2022). Large shed in the rear yard to house your yard and gardening tools. Within minutes to downtown Statesville for restaurants, shopping and more.
Video tour:
Last Agent to Sell the Property
NorthGroup Real Estate LLC Brokerage Email: sunnyd351@gmail.com License #335634 Listed on: 07/17/2025

Home Details
Home Type
- Single Family
Est. Annual Taxes
- $1,696
Year Built
- Built in 1998
Lot Details
- Level Lot
- Property is zoned R20
Parking
- 4 Car Garage
- Front Facing Garage
- Driveway
Home Design
- Ranch Style House
- Four Sided Brick Exterior Elevation
Interior Spaces
- 1,901 Sq Ft Home
- Propane Fireplace
- Living Room with Fireplace
- Crawl Space
Kitchen
- Built-In Oven
- Electric Cooktop
- Microwave
- Dishwasher
Flooring
- Wood
- Tile
Bedrooms and Bathrooms
- 3 Main Level Bedrooms
- 2 Full Bathrooms
Outdoor Features
- Deck
- Covered Patio or Porch
- Shed
Schools
- Cool Spring Elementary School
- East Iredell Middle School
- North Iredell High School
Utilities
- Central Air
- Heat Pump System
- Heating System Uses Propane
- Gas Water Heater
- Septic Tank
Community Details
- Campbell Glen Subdivision
Listing and Financial Details
- Assessor Parcel Number 4775-11-4009
Ownership History
Purchase Details
Purchase Details
Similar Homes in Statesville, NC
Home Values in the Area
Average Home Value in this Area
Purchase History
| Date | Type | Sale Price | Title Company |
|---|---|---|---|
| Warranty Deed | -- | None Listed On Document | |
| Deed | -- | -- |
Mortgage History
| Date | Status | Loan Amount | Loan Type |
|---|---|---|---|
| Previous Owner | $300,000 | Credit Line Revolving | |
| Previous Owner | $153,600 | Unknown |
Property History
| Date | Event | Price | Change | Sq Ft Price |
|---|---|---|---|---|
| 09/05/2025 09/05/25 | Sold | $555,500 | -5.7% | $292 / Sq Ft |
| 07/17/2025 07/17/25 | For Sale | $589,000 | -- | $310 / Sq Ft |
Tax History Compared to Growth
Tax History
| Year | Tax Paid | Tax Assessment Tax Assessment Total Assessment is a certain percentage of the fair market value that is determined by local assessors to be the total taxable value of land and additions on the property. | Land | Improvement |
|---|---|---|---|---|
| 2024 | $1,696 | $277,230 | $25,000 | $252,230 |
| 2023 | $1,696 | $277,230 | $25,000 | $252,230 |
| 2022 | $1,303 | $198,080 | $24,000 | $174,080 |
| 2021 | $1,299 | $198,080 | $24,000 | $174,080 |
| 2020 | $1,299 | $198,080 | $24,000 | $174,080 |
| 2019 | $1,279 | $198,080 | $24,000 | $174,080 |
| 2018 | $1,161 | $185,610 | $24,000 | $161,610 |
| 2017 | $1,161 | $185,610 | $24,000 | $161,610 |
| 2016 | $1,161 | $185,610 | $24,000 | $161,610 |
| 2015 | $1,161 | $185,610 | $24,000 | $161,610 |
| 2014 | $1,201 | $206,980 | $24,000 | $182,980 |
Agents Affiliated with this Home
-
Sunny Dhebaria

Seller's Agent in 2025
Sunny Dhebaria
NorthGroup Real Estate LLC
(704) 763-3662
23 in this area
34 Total Sales
-
Ashlee McNabb

Buyer's Agent in 2025
Ashlee McNabb
Century 21 Towne and Country
(704) 267-3371
1 in this area
107 Total Sales
Map
Source: Canopy MLS (Canopy Realtor® Association)
MLS Number: 4281409
APN: 4775-11-4125.000
- 000 Pops Lake Rd
- 110 Salem Meadow Dr
- 181 Lone Pine Rd
- 215 Lone Pine Rd
- 258 New Salem Rd
- 494 New Salem Rd
- 358 New Salem Rd
- 0 Warren Rd Unit 3814365
- 134 Portman Ln
- 307 Lone Pine Rd
- 158 Winding Brook Way
- 306 Lone Pine Rd
- 197 Sain Rd
- 484 New Salem Rd
- 507 New Salem Rd
- 153 Mills Garden Rd
- 143 Mills Garden Rd
- 149 Mills Garden Rd Unit 1
- 113 Peacehaven Place
- Lot 15 Peacehaven Place Unit 15






