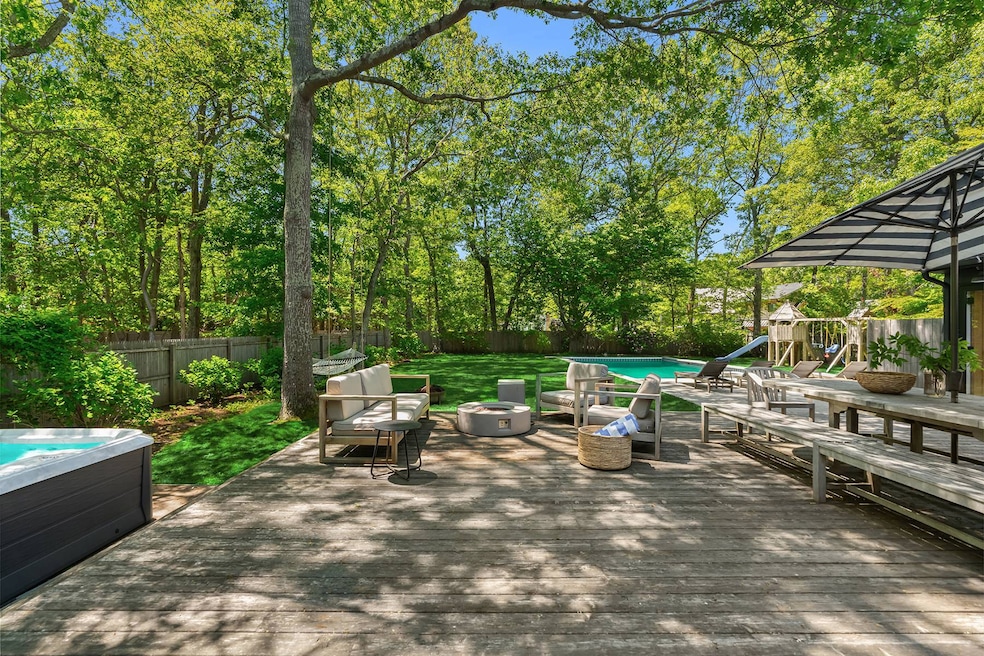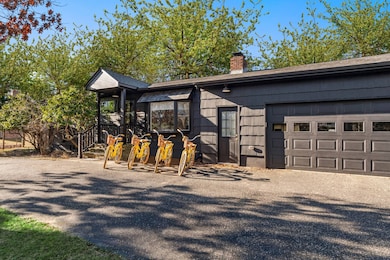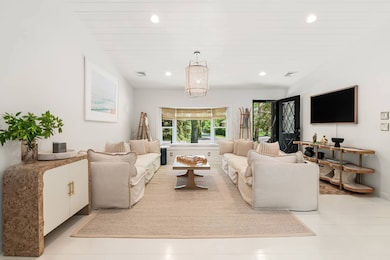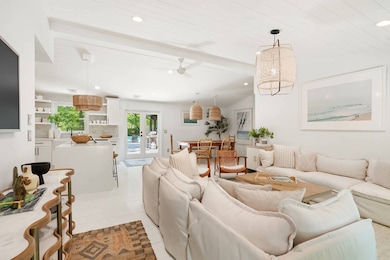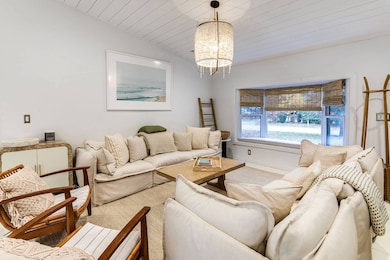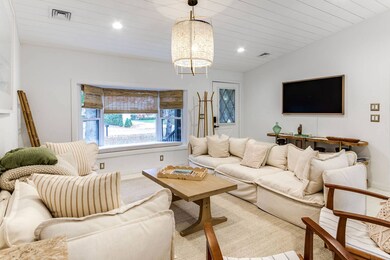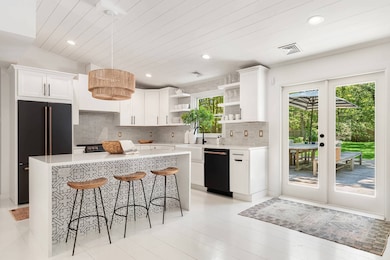234 Norfolk Dr East Hampton, NY 11937
Estimated payment $11,067/month
Highlights
- Heated Pool and Spa
- Deck
- Wood Flooring
- Open Floorplan
- Vaulted Ceiling
- Den
About This Home
Expertly renovated and well appointed, this stunning one-level modern home in East Hampton's Clearwater Beach Association presents a full package with ample amenities and bespoke touches at every turn. Larger than its initial impression from the outside suggests, the residence offers four bedrooms (two ensuite), four full bathrooms, a separate office/den, and a great room with vaulted ceilings over the living, dining, and custom-tiled kitchen with quartz central island and countertops. In a tasteful nod to artist Cindy Sherman, the dark cedar-shingled exterior creates distinctive curb appeal, while inside, white wide-plank hardwood floors, a shiplap-clad vaulted ceiling, and a front-facing window seat infuse the main room with inviting texture and warmth. High-end hardware, lighting, and handmade tile from Garde Shoppe, Serena & Lily, Clè Zellige, Fireclay Kasbah, Signature Hardware, Pfister, Moen and more complete the home's curated coastal aesthetic. Enclosed by fencing and framed with mature trees and hydrangea bushes, the westerly-facing rear yard is its own private retreat, featuring an 800 sq. ft. heated gunite pool set in lush grass and a masonry patio that runs alongside the pool's Roman steps, perfect for leisurely afternoons, summertime gatherings, or sunset relaxation. Extending from the home, a gracious hardwood deck accommodates entertaining, al fresco dining, and laid-back lounging, complemented by two must-have Hamptons amenities, a hot tub and outdoor shower. As the coup de grâce, a timeless tree swing adds a touch of whimsical ease, completing the home's resort-like outdoor experience. With an attached 350 sq. ft. garage with high ceilings, exclusive access to the Clearwater Beach Association's bayfront facilities and boat harbor, and close proximity to the picturesque peninsula of Gerard Drive, this home is an exceptional offering for those who truly appreciate the East End-immersed in nature yet enriched with the modern luxuries that make the Hamptons a prized year-round destination.
Open House Schedule
-
Sunday, November 16, 20251:00 to 2:30 pm11/16/2025 1:00:00 PM +00:0011/16/2025 2:30:00 PM +00:00Add to Calendar
Home Details
Home Type
- Single Family
Est. Annual Taxes
- $9,473
Year Built
- Built in 1972
Lot Details
- 0.43 Acre Lot
Parking
- 2 Car Attached Garage
Home Design
- Frame Construction
- Asphalt Roof
- Cedar Shake Siding
Interior Spaces
- 1,886 Sq Ft Home
- 1-Story Property
- Open Floorplan
- Vaulted Ceiling
- Entrance Foyer
- Living Room
- Dining Room
- Den
- Unfinished Basement
- Basement Fills Entire Space Under The House
Kitchen
- Oven
- Microwave
- Dishwasher
- Stainless Steel Appliances
- Disposal
Flooring
- Wood
- Tile
Bedrooms and Bathrooms
- 4 Bedrooms
- 4 Full Bathrooms
Laundry
- Dryer
- Washer
Pool
- Heated Pool and Spa
- Heated In Ground Pool
- Gunite Pool
Outdoor Features
- Deck
- Patio
Utilities
- Forced Air Heating and Cooling System
- Baseboard Heating
- Heating System Uses Oil
- Septic Tank
Community Details
- Clearwater Beach Poa
Map
Home Values in the Area
Average Home Value in this Area
Tax History
| Year | Tax Paid | Tax Assessment Tax Assessment Total Assessment is a certain percentage of the fair market value that is determined by local assessors to be the total taxable value of land and additions on the property. | Land | Improvement |
|---|---|---|---|---|
| 2024 | $8,738 | $5,060 | $600 | $4,460 |
| 2023 | $4,369 | $5,060 | $600 | $4,460 |
| 2022 | $10,239 | $5,060 | $600 | $4,460 |
| 2021 | $10,239 | $5,060 | $600 | $4,460 |
| 2020 | $6,123 | $4,060 | $600 | $3,460 |
| 2019 | $6,123 | $4,060 | $600 | $3,460 |
| 2018 | $0 | $4,060 | $600 | $3,460 |
| 2017 | $10,568 | $7,400 | $600 | $6,800 |
| 2016 | $10,329 | $7,400 | $600 | $6,800 |
| 2015 | -- | $7,400 | $600 | $6,800 |
| 2014 | -- | $7,400 | $600 | $6,800 |
Property History
| Date | Event | Price | List to Sale | Price per Sq Ft |
|---|---|---|---|---|
| 11/08/2025 11/08/25 | For Sale | $1,950,000 | -- | $1,034 / Sq Ft |
Purchase History
| Date | Type | Sale Price | Title Company |
|---|---|---|---|
| Deed | $784,000 | None Available | |
| Deed | $630,500 | -- | |
| Bargain Sale Deed | $525,000 | -- | |
| Executors Deed | -- | -- |
Mortgage History
| Date | Status | Loan Amount | Loan Type |
|---|---|---|---|
| Previous Owner | $550,000 | Purchase Money Mortgage |
Source: NY State MLS
MLS Number: 11606608
APN: 0300-039-00-07-00-037-000
- 10 Rutland Rd
- 49 Sherwood Ln
- 33 Sherwood Ln
- 85 Rutland Rd
- 56 Underwood Dr
- 12 Sycamore Dr
- 997 Springs Fireplace Rd
- 116 Underwood Dr
- 14 Driftwood Ln
- 4 Dogwood Dr
- 128 Underwood Dr
- 135 Gerard Dr
- 110 Kings Point Rd
- 121 Cedar Dr
- 225 & 227 Gerard Dr
- 227 and 225 Gerard Dr
- 66 Waterhole Rd
- 231 Gerard Dr
- 20 Norfolk Dr
- 18 Norfolk Dr
- 45 Dorset Rd
- 1181 Fireplace Rd
- 34 Underwood Dr
- 61 Kings Point Rd
- 94 Pembroke Dr
- 93 Hog Creek Ln
- 65 Lincoln Ave
- 3 Folkstone Dr
- 64 Clinton St
- 12 Lafayette Place
- 5 Spruce St
- 15 Hillside Ln
- 20 Howard St
- 69 Three Mile Harbor Dr
- 8 Fox Glove Rd
- 24 Clamshell Ave
- 111 Springy Banks Rd
- 21 Harbor View Ave
- 206 Treescape Dr
- 510 Abrahams Path
