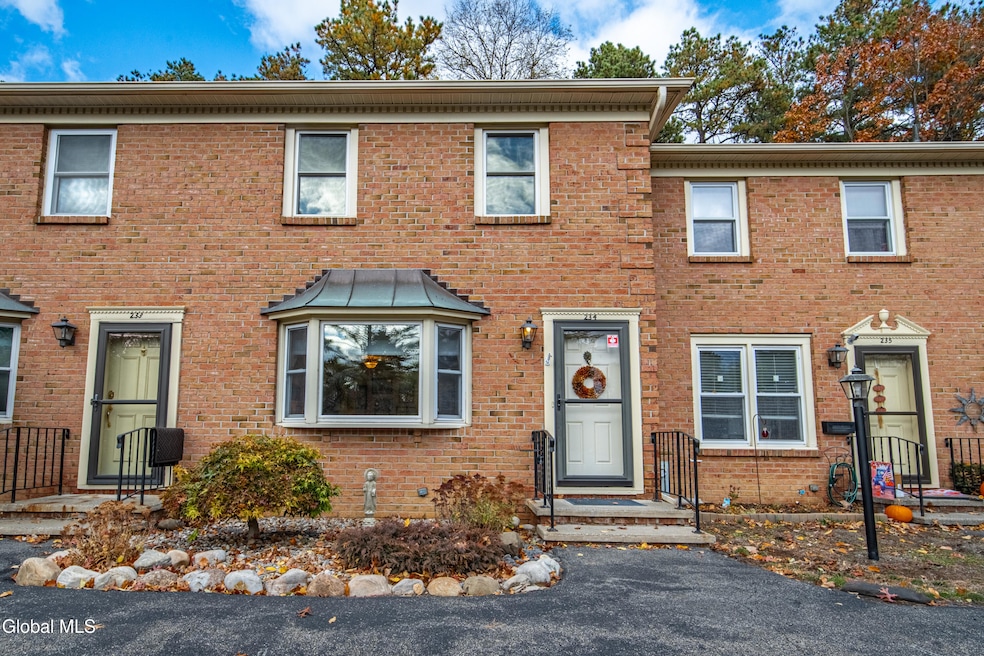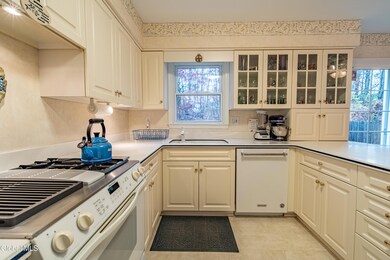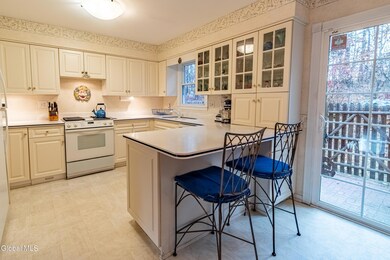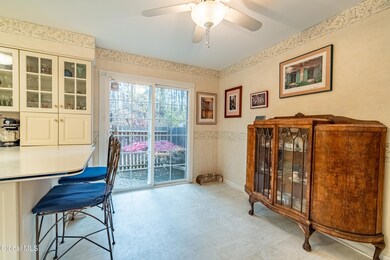234 Point of Woods Dr Albany, NY 12203
Dunes NeighborhoodEstimated payment $2,024/month
Highlights
- In Ground Pool
- Clubhouse
- Stone Countertops
- View of Trees or Woods
- Private Lot
- Recreation Facilities
About This Home
Experience low-maintenance living in one of Albany's most desirable and peaceful communities, backing directly to the scenic Pine Bush Nature Preserve with miles of hiking trails. This beautifully maintained two-bedroom, 2.5-bath condo offers quality updates and modern comfort throughout. The main level features a half bath with custom Italian fixtures, easy-care laminate flooring, abundant natural light, and an open layout with a spacious living area. The kitchen showcases well-crafted cabinetry with thoughtful built-in extras, solid-surface Corian countertops, and a JennAir stove. It opens to a private patio that backs up to the Pine Bush Nature Preserve, ideal for relaxing or entertaining. Upstairs, each bedroom has access to its own full bathroom—one en suite and the other conveniently located off the hall. The primary suite showcases elegant Spanish porcelain tilework. A full basement provides valuable storage and potential for future finishing. Additional highlights include well-maintained mechanicals, central A/C, and HOA services covering exterior upkeep, yard maintenance, snow removal, and trash service. The HOA amenities are exceptional, offering a community center with an outdoor pool, tennis and pickleball courts, game room with ping pong and pool tables, full kitchen, and gathering space. Conveniently located near the bus line, shopping, dining, and Washington Avenue Extension, this home combines comfort, convenience, and value in a quiet, move-in-ready setting.
Townhouse Details
Home Type
- Townhome
Est. Annual Taxes
- $5,315
Year Built
- Built in 1983 | Remodeled
Lot Details
- Wood Fence
- Back Yard Fenced
- Level Lot
HOA Fees
- $275 Monthly HOA Fees
Home Design
- Brick Exterior Construction
- Block Foundation
- Wood Siding
- Asphalt
Interior Spaces
- 1,400 Sq Ft Home
- Built-In Features
- Paddle Fans
- Sliding Doors
- Living Room
- Dining Room
- Views of Woods
Kitchen
- Eat-In Kitchen
- Oven
- Indoor Grill
- Range
- Dishwasher
- Stone Countertops
Flooring
- Laminate
- Ceramic Tile
- Vinyl
Bedrooms and Bathrooms
- 2 Bedrooms
- Bathroom on Main Level
Laundry
- Laundry Room
- Washer and Dryer
Basement
- Basement Fills Entire Space Under The House
- Laundry in Basement
Home Security
Parking
- 2 Parking Spaces
- Paved Parking
- Off-Street Parking
Outdoor Features
- In Ground Pool
- Patio
- Exterior Lighting
Schools
- Albany High School
Utilities
- Forced Air Heating and Cooling System
- Heating System Uses Natural Gas
- 150 Amp Service
- Cable TV Available
Listing and Financial Details
- Legal Lot and Block 4.050 / 2
- Assessor Parcel Number 010100 40.12-2-4.50-234
Community Details
Overview
- Association fees include ground maintenance, maintenance structure, snow removal, trash
Recreation
- Recreation Facilities
- Tennis Courts
Additional Features
- Clubhouse
- Storm Doors
Map
Home Values in the Area
Average Home Value in this Area
Tax History
| Year | Tax Paid | Tax Assessment Tax Assessment Total Assessment is a certain percentage of the fair market value that is determined by local assessors to be the total taxable value of land and additions on the property. | Land | Improvement |
|---|---|---|---|---|
| 2024 | $4,416 | $235,000 | $47,000 | $188,000 |
| 2023 | $3,795 | $133,000 | $0 | $133,000 |
| 2022 | $3,681 | $133,000 | $0 | $133,000 |
| 2021 | $3,670 | $133,000 | $0 | $133,000 |
| 2020 | $3,607 | $133,000 | $0 | $133,000 |
| 2019 | $5,168 | $133,000 | $0 | $0 |
| 2018 | $3,620 | $133,000 | $0 | $133,000 |
| 2017 | $1,658 | $133,000 | $0 | $133,000 |
| 2016 | $3,518 | $133,000 | $0 | $133,000 |
| 2015 | $3,961 | $145,000 | $0 | $145,000 |
| 2014 | -- | $145,000 | $0 | $145,000 |
Property History
| Date | Event | Price | List to Sale | Price per Sq Ft |
|---|---|---|---|---|
| 11/07/2025 11/07/25 | Pending | -- | -- | -- |
| 10/26/2025 10/26/25 | Price Changed | $249,000 | -3.9% | $178 / Sq Ft |
| 10/15/2025 10/15/25 | Price Changed | $259,000 | -3.7% | $185 / Sq Ft |
| 10/09/2025 10/09/25 | For Sale | $269,000 | -- | $192 / Sq Ft |
Purchase History
| Date | Type | Sale Price | Title Company |
|---|---|---|---|
| Interfamily Deed Transfer | -- | None Available |
Source: Global MLS
MLS Number: 202527443
APN: 010100-040-012-0002-004-050-0234
- 222 Briarwood Ct
- 148 Williamsburg Ct
- 132 Point of Woods Dr
- 11 Woodridge St
- 18 Friar Tuck Rd
- L18 New Karner Rd
- 7 Gladwish Ave
- 1208 Greenwich Dr
- 27 Northgate Dr
- 102 Willow St
- 505 Greenwich Dr
- 25A Pine Ln Unit 6
- 25 Pine St
- 4207 Albany St
- 8 Wilan Ln
- 4205 Albany St
- 1838 Western Ave
- 9 Vics Ct
- 4 Albright Ave
- 14 Rapp Rd







