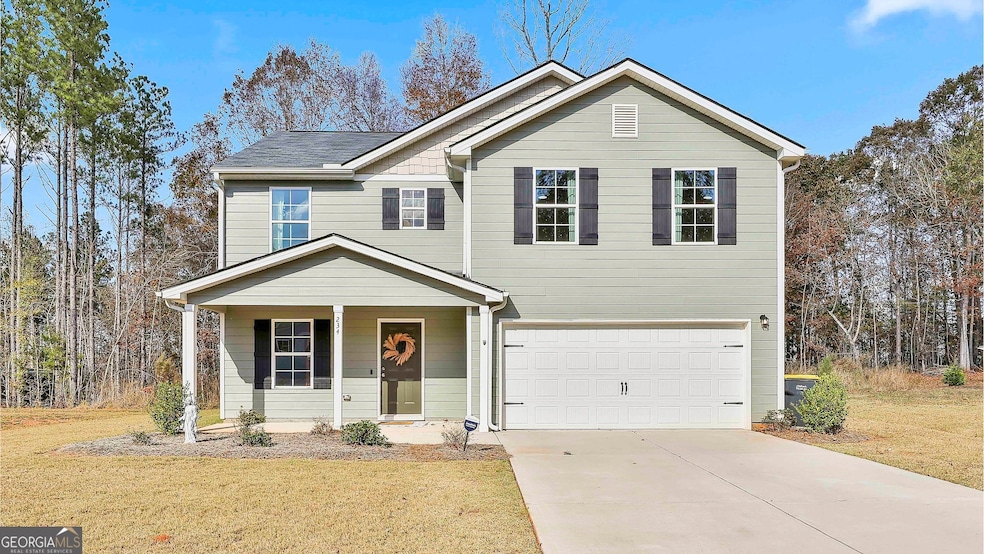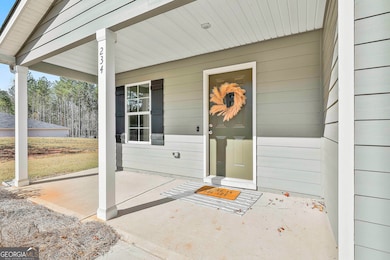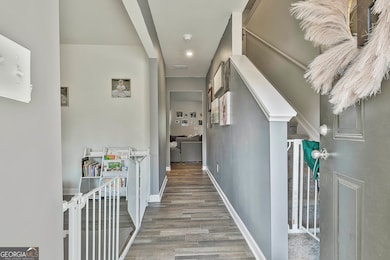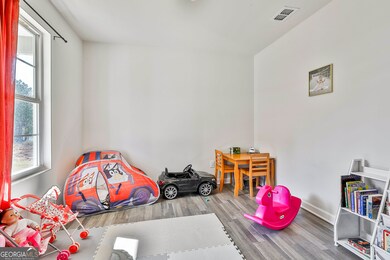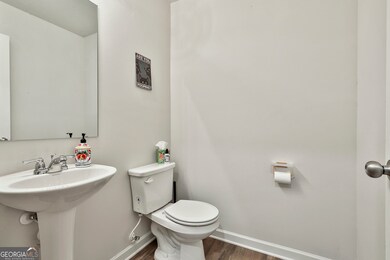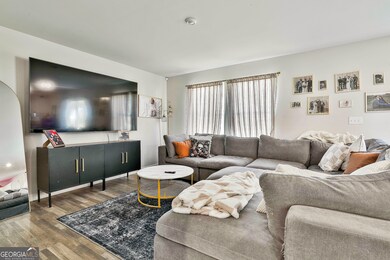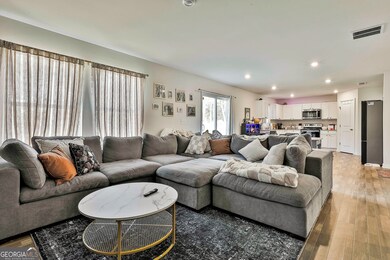234 R L Parker Dr Luthersville, GA 30251
Estimated payment $1,859/month
Highlights
- Private Lot
- Loft
- Great Room
- Traditional Architecture
- High Ceiling
- No HOA
About This Home
WELCOME TO YOUR NEW HOME! 234 RL Parker Dr sits in the heart of Chambless Village - one of Luthersville's most-loved communities known for its inviting vibe, friendly neighbors, and no HOA!! Built in 2023, this beautiful two-story home gives you that new home feel (without the wait!!) Oversized covered rocking chair front porch greets you with a warm welcome! Inside you will find fresh neutral paint, easy-to-clean vinyl flooring, and natural light pouring in from multiple angles! The overall layout is airy and functional, starting with a flex-bonus room on the main that would make for a perfect office, formal dining room, playroom, or creative space (**JUST FYI - IT COULD ALSO EASILY BE TURNED INTO A 5TH BEDROOM!!!) Straight ahead, the large living room floods with natural light thanks to two big windows and a sliding glass door that opens to your large & private 1.16+- acre lot. Living room flows beautifully into the kitchen and dining area - YEP, OPEN FLOORPLAN BABY! The gorgeous kitchen features granite countertops, stainless steel appliances, white cabinets, and a walk in pantry. Need storage? YOU GOT IT - Theres another closet just off the kitchen + ANOTHER closet in the hallway *PS - if you have any feline friends living with you - you are going to LOVE THIS ONE ;)!!! Also on the main - a half bath with a darling pedestal sink for your convenience!! Upstairs - a very roomy loft-style landing leads you to four very well-sized bedrooms, including a huge primary suite complete with its own private bathroom that features double vanities with a granite countertop, adorable cabinet hardware, a large shower, a linen closet AND a massive walk-in closet that has its very own window!!! All of the secondary bedrooms are spacious AND THEY ALL HAVE WALK IN CLOSETS - a very rare and wonderful perk!! The secondary bathroom also features granite countertops. ADDED BONUS - all of the bedrooms have updated light fixtures w/ fans!! PLUS - the oversized laundry room is upstairs too, so you wont have to constantly haul the laundry up and down the stairs!!! :) Large 1+ acre lot = space to breathe. Nearly-new construction = less worry. Chambless Village = neighborhood feel without the rigid rules. OH AND IT'S IN USDA 100% FINANCING TERRITORY!! Seriously - if you've been dreaming of a home with space to spread out, room to grow into, and a price that lets you actually live your life - this is it. Schedule your showing today & LETS GET YOU HOME!!!
Home Details
Home Type
- Single Family
Est. Annual Taxes
- $3,333
Year Built
- Built in 2023
Lot Details
- 1.16 Acre Lot
- Private Lot
- Level Lot
Home Design
- Traditional Architecture
- Slab Foundation
- Composition Roof
- Concrete Siding
Interior Spaces
- 2,014 Sq Ft Home
- 2-Story Property
- High Ceiling
- Great Room
- Family Room
- Formal Dining Room
- Loft
- Bonus Room
- Pull Down Stairs to Attic
Kitchen
- Walk-In Pantry
- Oven or Range
- Microwave
- Dishwasher
- Stainless Steel Appliances
Flooring
- Carpet
- Vinyl
Bedrooms and Bathrooms
- 4 Bedrooms
- Walk-In Closet
- Double Vanity
Laundry
- Laundry Room
- Laundry on upper level
Parking
- Garage
- Parking Accessed On Kitchen Level
- Garage Door Opener
Outdoor Features
- Patio
- Porch
Schools
- Unity Elementary School
- Greenville Middle School
- Greenville High School
Utilities
- Central Heating and Cooling System
- Electric Water Heater
- Septic Tank
- High Speed Internet
- Phone Available
- Cable TV Available
Community Details
- No Home Owners Association
- Chambless Village Subdivision
Map
Home Values in the Area
Average Home Value in this Area
Tax History
| Year | Tax Paid | Tax Assessment Tax Assessment Total Assessment is a certain percentage of the fair market value that is determined by local assessors to be the total taxable value of land and additions on the property. | Land | Improvement |
|---|---|---|---|---|
| 2024 | $3,415 | $102,800 | $10,800 | $92,000 |
| 2023 | $224 | $6,480 | $6,480 | $0 |
| 2022 | $75 | $2,160 | $2,160 | $0 |
| 2021 | $76 | $2,160 | $2,160 | $0 |
| 2020 | $76 | $2,160 | $2,160 | $0 |
| 2019 | $77 | $2,160 | $2,160 | $0 |
| 2018 | $77 | $2,160 | $2,160 | $0 |
| 2017 | $13 | $440 | $440 | $0 |
| 2016 | $14 | $440 | $440 | $0 |
| 2015 | $15 | $440 | $440 | $0 |
| 2014 | $15 | $440 | $440 | $0 |
| 2013 | -- | $440 | $440 | $0 |
Property History
| Date | Event | Price | List to Sale | Price per Sq Ft | Prior Sale |
|---|---|---|---|---|---|
| 11/13/2025 11/13/25 | For Sale | $299,990 | +10.7% | $149 / Sq Ft | |
| 06/29/2023 06/29/23 | Sold | $270,990 | 0.0% | $135 / Sq Ft | View Prior Sale |
| 03/31/2023 03/31/23 | Pending | -- | -- | -- | |
| 03/10/2023 03/10/23 | For Sale | $270,990 | -- | $135 / Sq Ft |
Purchase History
| Date | Type | Sale Price | Title Company |
|---|---|---|---|
| Warranty Deed | $270,990 | -- | |
| Limited Warranty Deed | -- | -- | |
| Limited Warranty Deed | $30,000 | -- | |
| Deed | -- | -- | |
| Deed | -- | -- | |
| Deed | $3,542,000 | -- | |
| Deed | -- | -- | |
| Deed | $854,000 | -- |
Mortgage History
| Date | Status | Loan Amount | Loan Type |
|---|---|---|---|
| Open | $276,816 | VA |
Source: Georgia MLS
MLS Number: 10643647
APN: 092A-076
- 1419 Hunter Welch Pkwy
- 1086 Hunter Welch Pkwy
- 12 Parker Ct
- 1888 Hunter Welch Pkwy
- 1300 Hunter Welch Pkwy
- 810 Hunter Welch Pkwy
- 341 Hunter Welch Pkwy
- 532 Hunter Welch Pkwy
- 629 Hunter Welch Pkwy
- 285 R L Parker Dr
- 711 Hunter Welch Pkwy
- 149 E Oak St
- 76 E Oak St
- 74 Gateway Dr Unit LOT 1
- 179 College St
- 0 Main South St Unit 10622031
- 5 W Oak St
- 255 Wilson Rd
- 00 Bethel Church Rd
- 16 Coleman St
- 6 W Oak St Unit . A
- 6 W Oak St Unit . B
- 17 Carey Ct
- 175 Ball St
- 153 Brasch Park Dr
- 72 Canterbury Dr
- 886 Moore Rd Unit Daylight Basement Apt
- 179 Calico Loop
- 350 Bee Rd
- 140 Old Mill Way
- 65 Applewood Cir
- 11 Bourbon St
- 492 Pine Rd
- 171 Lincoln St Unit B
- 707 E Boyd Rd
- 601 Askew Ave
- 100 International St
- 397 Lagrange St
- 102 Church St
- 375 Luther Bailey Rd
