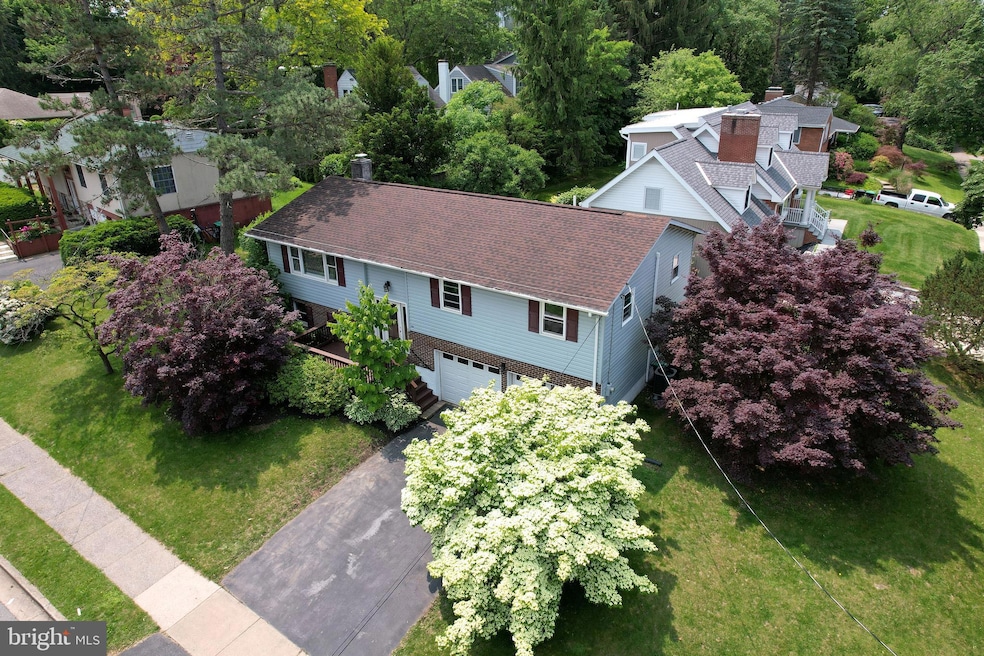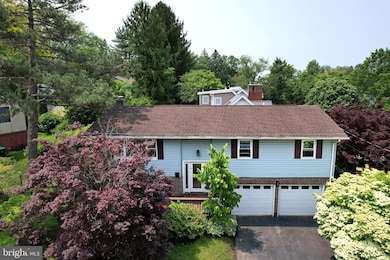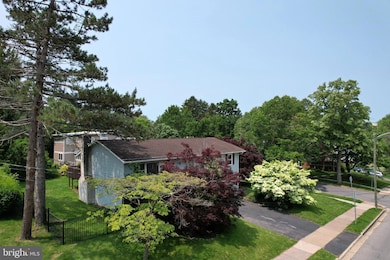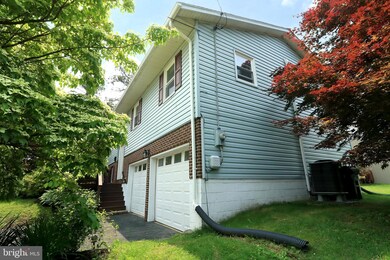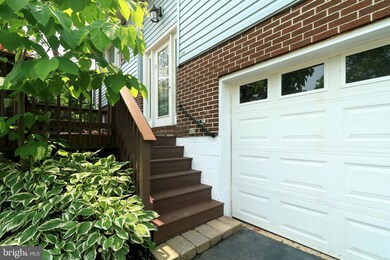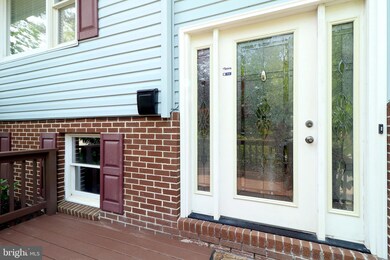234 S Buckhout St State College, PA 16801
Holmes-Foster NeighborhoodEstimated payment $2,657/month
Highlights
- 1 Fireplace
- No HOA
- 2 Car Attached Garage
- Corl Street Elementary School Rated A
- Den
- Living Room
About This Home
OPEN HOUSE - Sunday, September 28th, 12:00 - 1:30 PM. Located just blocks from Penn State University, Downtown State College, and Corl Street Elementary, this charming home in the State College Borough offers an unbeatable combination of convenience and comfort. The bright and spacious living room flows into the dining area, which opens to a large deck and fenced-in backyard—perfect for entertaining or relaxing. The eat-in kitchen features hardwood floors and ample cabinet space. Upstairs, you'll find three generously sized bedrooms and two full baths, all with fresh paint and new carpet for a clean, move-in-ready feel. The lower level offers a cozy rec room with a wood-burning fireplace, a flexible bonus room ideal for an office or den, and a convenient half bath. Additional highlights include an oversized two-car garage and an efficient heat pump with central heating and air conditioning. This is a rare opportunity in one of State College’s most sought-after locations!
Listing Agent
(814) 954-0190 timothy@1kbb.com Kissinger, Bigatel & Brower License #RS341731 Listed on: 06/04/2025

Home Details
Home Type
- Single Family
Est. Annual Taxes
- $4,707
Year Built
- Built in 1972
Lot Details
- 7,841 Sq Ft Lot
Parking
- 2 Car Attached Garage
- Front Facing Garage
Home Design
- Split Foyer
- Vinyl Siding
Interior Spaces
- Property has 2 Levels
- 1 Fireplace
- Living Room
- Dining Room
- Den
- Laundry Room
- Partially Finished Basement
Bedrooms and Bathrooms
- 3 Main Level Bedrooms
- En-Suite Primary Bedroom
Utilities
- Central Air
- Heat Pump System
- Electric Water Heater
Community Details
- No Home Owners Association
- State College Boro Subdivision
Listing and Financial Details
- Assessor Parcel Number 36-010-,046A,0000-
Map
Home Values in the Area
Average Home Value in this Area
Tax History
| Year | Tax Paid | Tax Assessment Tax Assessment Total Assessment is a certain percentage of the fair market value that is determined by local assessors to be the total taxable value of land and additions on the property. | Land | Improvement |
|---|---|---|---|---|
| 2025 | $4,887 | $59,855 | $7,500 | $52,355 |
| 2024 | $4,414 | $59,855 | $7,500 | $52,355 |
| 2023 | $4,414 | $59,855 | $7,500 | $52,355 |
| 2022 | $4,321 | $59,855 | $7,500 | $52,355 |
| 2021 | $4,321 | $59,855 | $7,500 | $52,355 |
| 2020 | $4,321 | $59,855 | $7,500 | $52,355 |
| 2019 | $3,234 | $59,855 | $7,500 | $52,355 |
| 2018 | $4,093 | $59,855 | $7,500 | $52,355 |
| 2017 | $4,053 | $59,855 | $7,500 | $52,355 |
| 2016 | -- | $59,855 | $7,500 | $52,355 |
| 2015 | -- | $59,855 | $7,500 | $52,355 |
| 2014 | -- | $59,855 | $7,500 | $52,355 |
Property History
| Date | Event | Price | List to Sale | Price per Sq Ft | Prior Sale |
|---|---|---|---|---|---|
| 10/14/2025 10/14/25 | Pending | -- | -- | -- | |
| 07/23/2025 07/23/25 | Price Changed | $429,900 | -1.1% | $181 / Sq Ft | |
| 06/30/2025 06/30/25 | Price Changed | $434,900 | -3.3% | $183 / Sq Ft | |
| 06/04/2025 06/04/25 | For Sale | $449,900 | +32.3% | $190 / Sq Ft | |
| 08/13/2021 08/13/21 | Sold | $340,000 | -5.5% | $143 / Sq Ft | View Prior Sale |
| 07/12/2021 07/12/21 | Pending | -- | -- | -- | |
| 06/15/2021 06/15/21 | For Sale | $359,900 | -- | $152 / Sq Ft |
Purchase History
| Date | Type | Sale Price | Title Company |
|---|---|---|---|
| Deed | $340,000 | Nittany Settlement Company | |
| Deed | $48,200 | -- |
Mortgage History
| Date | Status | Loan Amount | Loan Type |
|---|---|---|---|
| Open | $289,000 | New Conventional |
Source: Bright MLS
MLS Number: PACE2515068
APN: 36-010-046A-0000
- 325 S Sparks St
- 1442 & 1450 W College Ave
- 705 Westerly Pkwy
- 321 W Beaver Ave Unit 608
- 321 W Beaver Ave Unit 306
- 321 W Beaver Ave Unit 803
- 321 W Beaver Ave Unit 406
- 321 W Beaver Ave Unit 908
- 321 W Beaver Ave Unit 210
- 321 W Beaver Ave Unit 804
- 321 W Beaver Ave Unit 310
- 321 W Beaver Ave Unit 403
- 321 W Beaver Ave Unit 408
- 321 W Beaver Ave Unit 510
- 321 W Beaver Ave Unit 604
- 321 W Beaver Ave Unit 904
- 321 W Beaver Ave Unit 206
- 321 W Beaver Ave Unit 811
- 321 W Beaver Ave Unit 411
- 321 W Beaver Ave Unit 611
