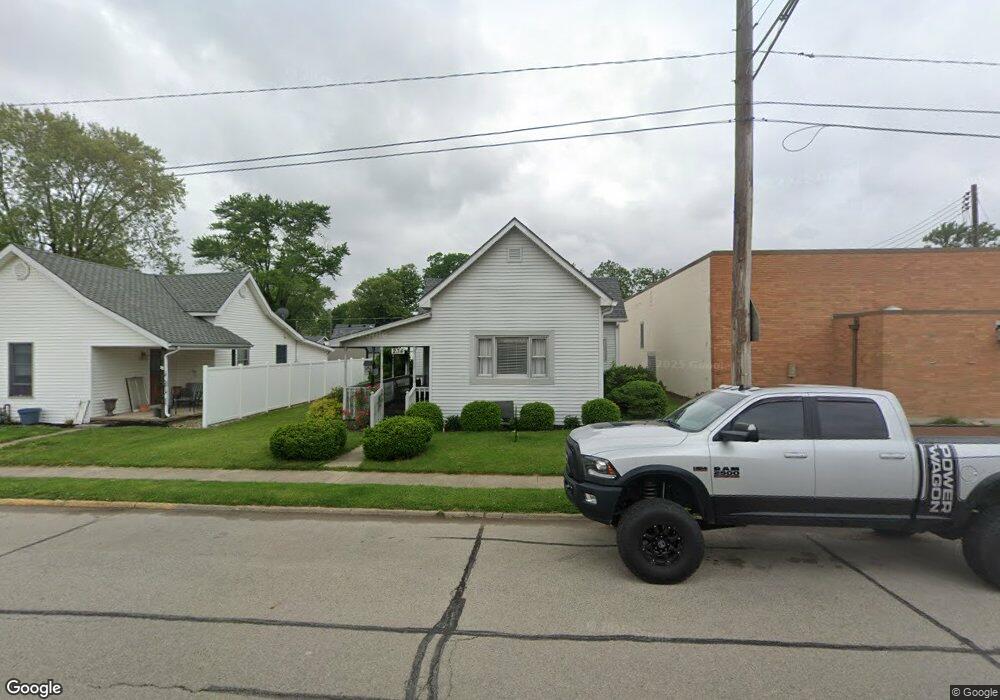234 S East St Pendleton, IN 46064
Estimated Value: $223,000 - $284,000
3
Beds
2
Baths
1,656
Sq Ft
$147/Sq Ft
Est. Value
About This Home
This home is located at 234 S East St, Pendleton, IN 46064 and is currently estimated at $243,864, approximately $147 per square foot. 234 S East St is a home located in Madison County with nearby schools including Pendleton Heights High School.
Create a Home Valuation Report for This Property
The Home Valuation Report is an in-depth analysis detailing your home's value as well as a comparison with similar homes in the area
Home Values in the Area
Average Home Value in this Area
Tax History Compared to Growth
Tax History
| Year | Tax Paid | Tax Assessment Tax Assessment Total Assessment is a certain percentage of the fair market value that is determined by local assessors to be the total taxable value of land and additions on the property. | Land | Improvement |
|---|---|---|---|---|
| 2025 | $318 | $113,100 | $21,900 | $91,200 |
| 2024 | $318 | $113,100 | $21,900 | $91,200 |
| 2023 | $312 | $103,800 | $20,800 | $83,000 |
| 2022 | $306 | $97,600 | $19,900 | $77,700 |
| 2021 | $307 | $90,800 | $19,900 | $70,900 |
| 2020 | $741 | $86,600 | $19,000 | $67,600 |
| 2019 | $601 | $84,700 | $19,000 | $65,700 |
| 2018 | $526 | $79,100 | $18,900 | $60,200 |
| 2017 | $460 | $72,800 | $17,500 | $55,300 |
| 2016 | $460 | $72,800 | $17,500 | $55,300 |
| 2014 | $463 | $71,700 | $17,500 | $54,200 |
| 2013 | $463 | $71,700 | $17,500 | $54,200 |
Source: Public Records
Map
Nearby Homes
- 235 E Water St
- 1000 East St
- 529 S Main St
- 110 W Water St
- 315 W High St
- 300 Falls Park Dr
- 319 Jefferson St
- 840 S Broadway St
- 238 Jefferson St
- 6972 S 300 W
- 9806 Olympic Blvd
- 9835 Bryce Blvd
- 645 Kilmore Dr
- 9909 Canyon Ln
- 1743 Creek Bed Ln
- 0 W State St
- 275 Linden Ct
- 2916 Market St
- 261 Blue Spruce Dr
- 291 Limerick Ln
